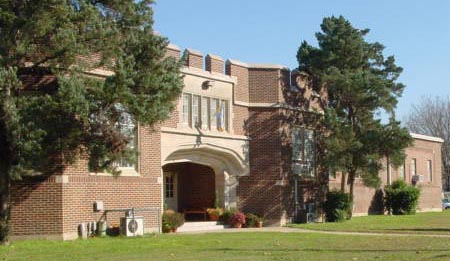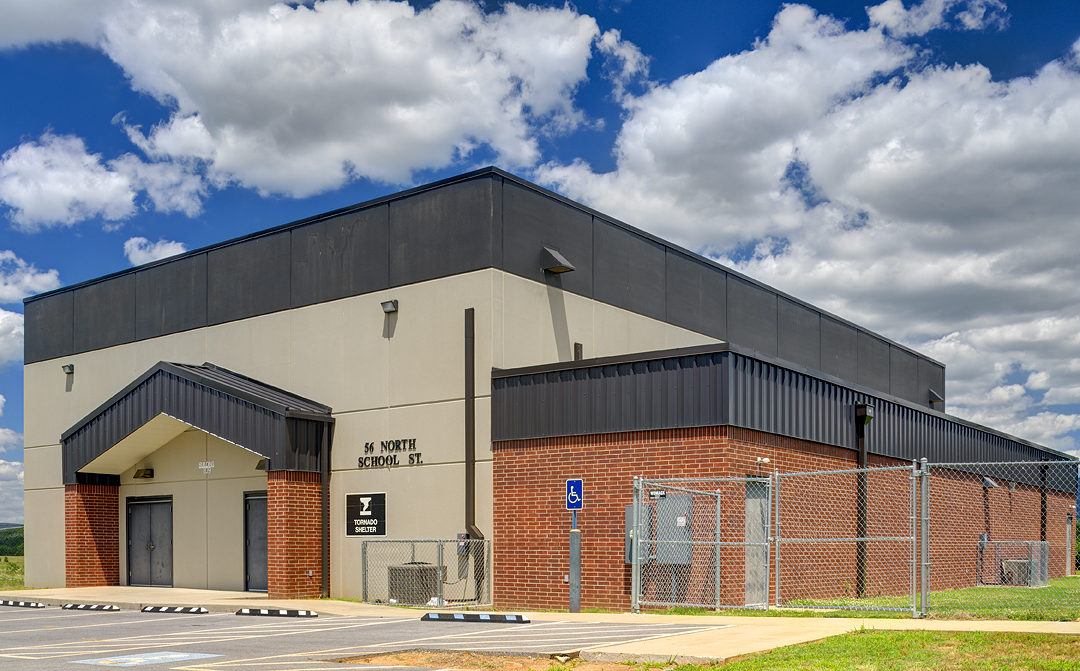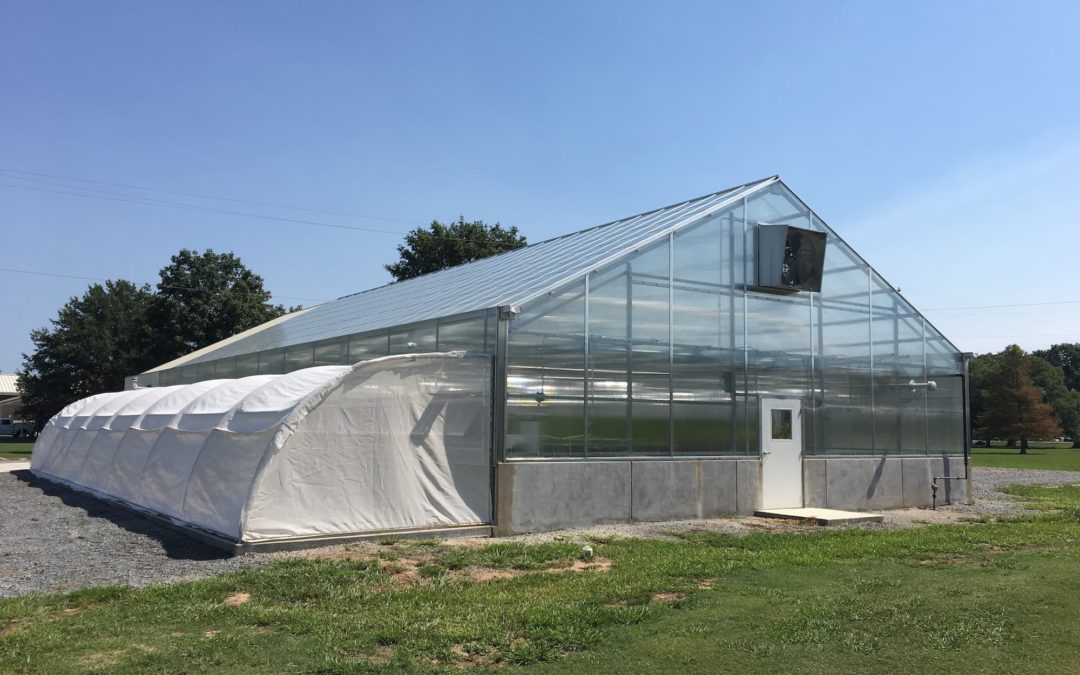
by arch-admin | Dec 3, 2019
Veterinary Diagnostic Laboratory University of Arkansas – Division of Agriculture, Research Station Fayetteville, Arkansas This facility houses the Poultry Federation Serology Lab and the Animal Necropsy lab. The wet labs include Serology / Media Preparation,...

by arch-admin | Dec 3, 2019
Rogers Center The addition and renovations to this building, which is used as the Fort Smith School’s Teacher Instructional Center, included a 1,200 SF, three story elevator tower for handicapped accessibility to all floors and renovations to all spaces within...

by arch-admin | Dec 3, 2019
Parker Center Work at this school facility has included parking lots, accessible ramps, accessible restrooms, and interior remodeling to the entire former elementary school. The facility is used primarily as offices and training rooms for the Fort Smith Public Schools...

by arch-admin | Dec 3, 2019
Magazine Safe Room The safe room was designed to service the Elementary School and is located to the East of the existing Elementary School Building and just North of the football field. This facility consists of two elements: First a 74’ x 58’ x 29’ high precast...

by arch-admin | Dec 3, 2019
Research Greenhouse/Head House and Growth Chamber University of Arkansas – Division of Agriculture, Research and Extension Stuttgart, Arkansas This 2,800 SF Greenhouse, 936 SF Head House, and 1,125 SF Growth Chamber Housing allows rice research to have a very...






Recent Comments