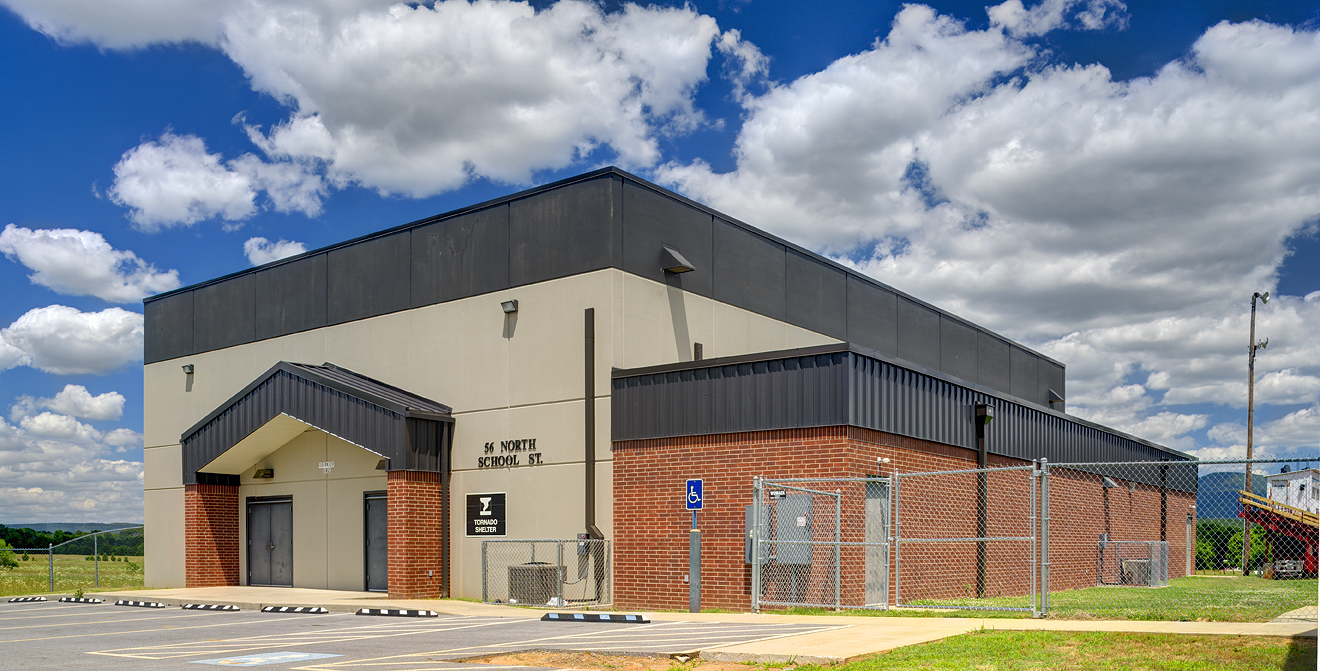Magazine Safe Room
The safe room was designed to service the Elementary School and is located to the East of the existing Elementary School Building and just North of the football field.
This facility consists of two elements:
First a 74’ x 58’ x 29’ high precast concrete insulated wall panel structure. The roof structure is composed of precast structural tees and covered with a low slope modified bitumen roofing system. This area serves as a multi-purpose room including such activities such as basketball practice, PE facility and Safe Room.
The second part of the building consists of a 74’ x 16’ x 14’ high 12″ block and brick structure containing all of the support spaces including: Girl’s and Boy’s Locker rooms with toilet and Shower facilities; Office with private restroom; Mechanical & Electrical spaces; and Storage rooms.
The site improvements include additional parking and concrete sidewalk on the West side of the building including one handicap accessible space.
