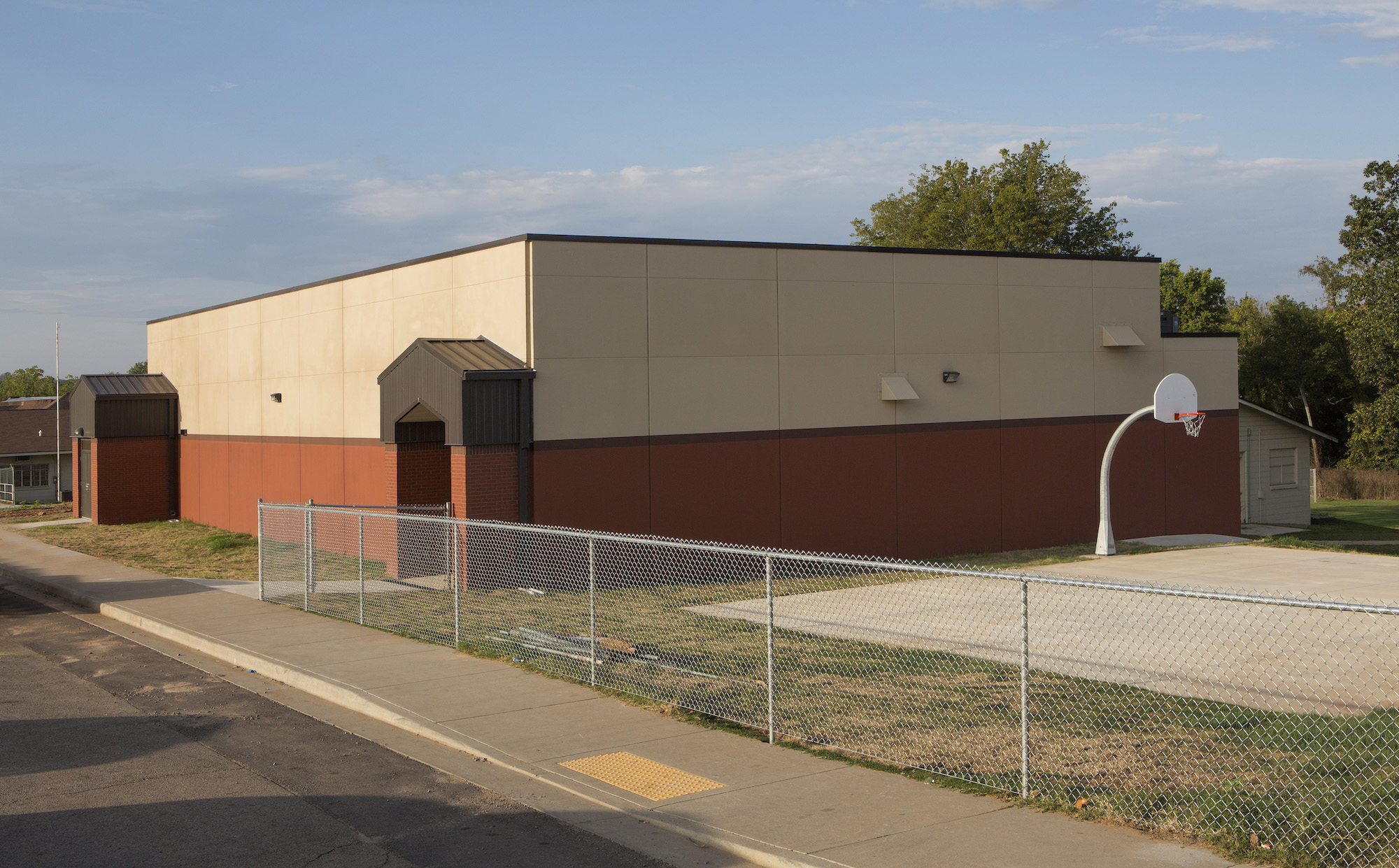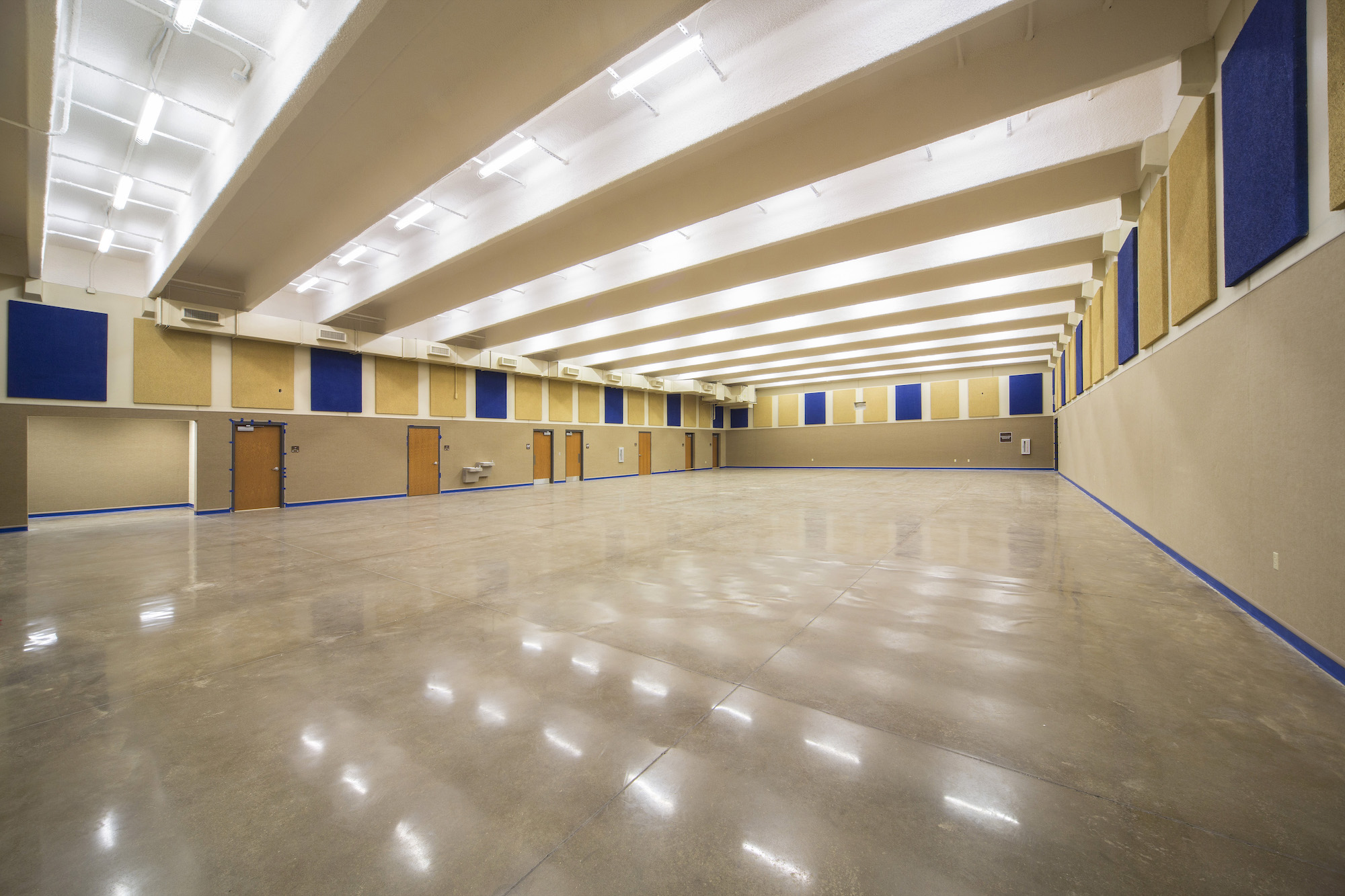Cedarville Saferoom
This FEMA Safe Room is located on the Elementary School Campus and is comprised of 6,200 SF of Safe Room area and a 2,400 SF Commercial Kitchen. The facility is a new Safe Room, but also replaces the existing Elementary School Cafeteria.
The 12″ thick precast, tilt-up concrete wall panels have a brick veneer up to 10″ high and the precast concrete double “T” roof panels, are covered with R30 insulation providing a very well insulated building. To help reduce noise and echo within the building, the interior walls are covered with an acoustical wall fabric, and the exposed precast concrete double “T” roof panels are covered with a sprayed-on acoustical cellulose material. In the event of a severe storm, the exterior doors unlock, via radio-wave connection to the City’s severe storm siren system. Construction was accomplished under budget and on time using a Construction Manager approach.


