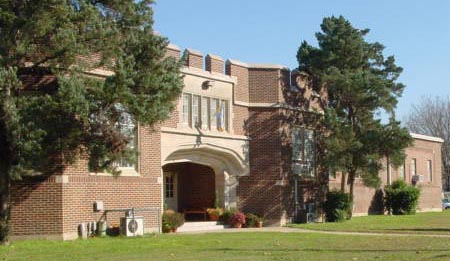
by arch-admin | Dec 9, 2019
Mineral Springs Architecture Plus has completed the Construction Administration phase of this New K-12 School for the Mineral Springs School District in Southwest Arkansas. This 120,000 SF facility will replace most of the building currently in the District. The plan...

by arch-admin | Dec 9, 2019
Sutton Elementary School Additions and renovations at Sutton Elementary School occurred in both 2003 and 2012. The projects included an Administration Addition, an eight Classroom addition and a ten Classroom addition plus a 2,700 SF Cafetorium addition and a new...

by arch-admin | Dec 3, 2019
Veterinary Diagnostic Laboratory University of Arkansas – Division of Agriculture, Research Station Fayetteville, Arkansas This facility houses the Poultry Federation Serology Lab and the Animal Necropsy lab. The wet labs include Serology / Media Preparation,...

by arch-admin | Dec 3, 2019
Rogers Center The addition and renovations to this building, which is used as the Fort Smith School’s Teacher Instructional Center, included a 1,200 SF, three story elevator tower for handicapped accessibility to all floors and renovations to all spaces within...

by arch-admin | Dec 3, 2019
Parker Center Work at this school facility has included parking lots, accessible ramps, accessible restrooms, and interior remodeling to the entire former elementary school. The facility is used primarily as offices and training rooms for the Fort Smith Public Schools...






Recent Comments