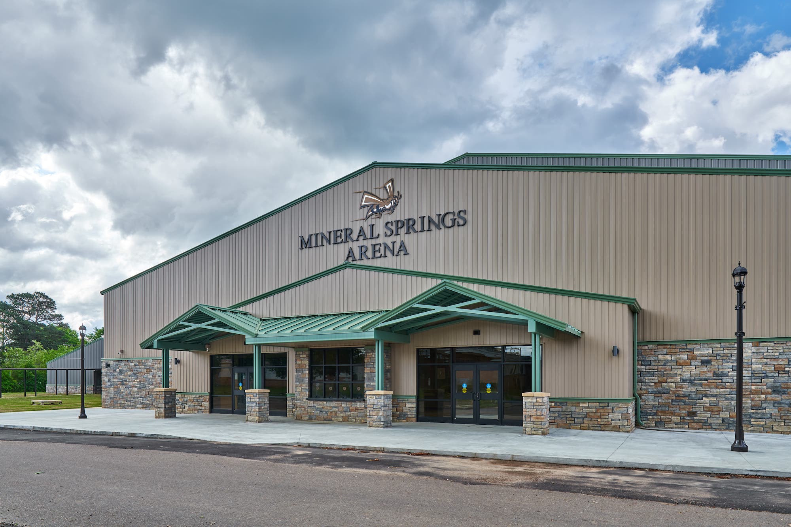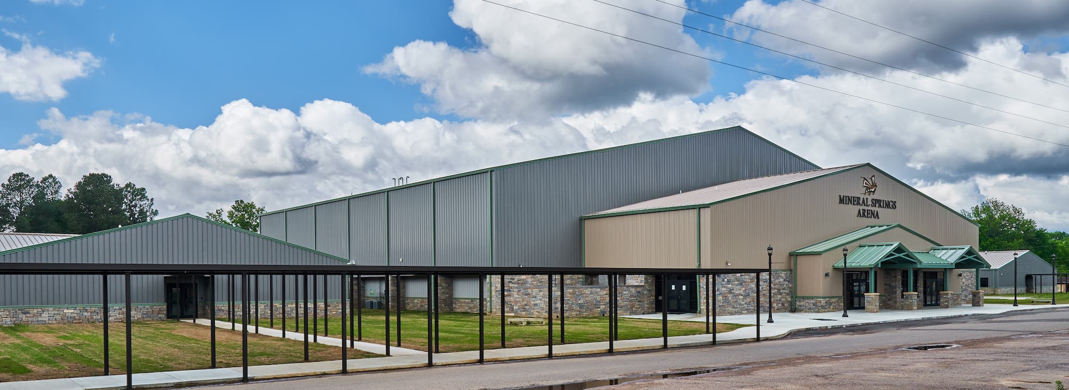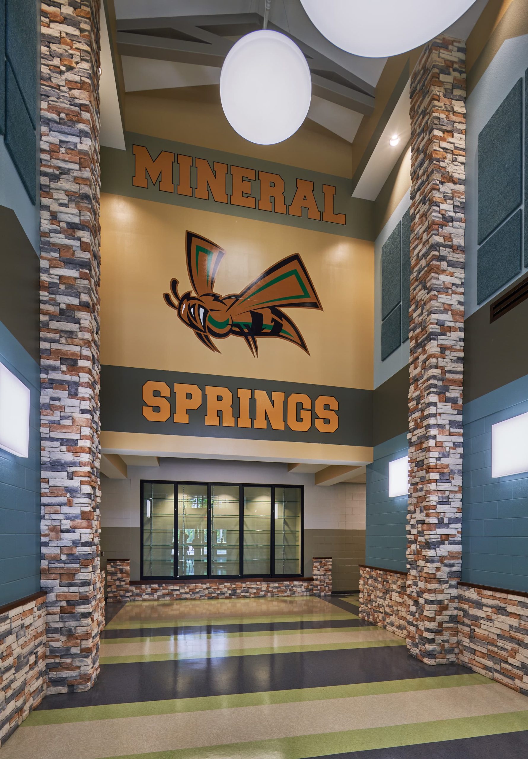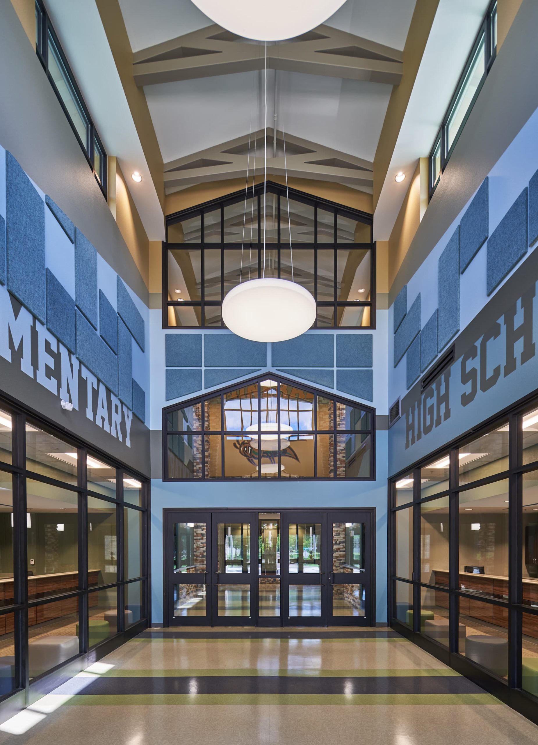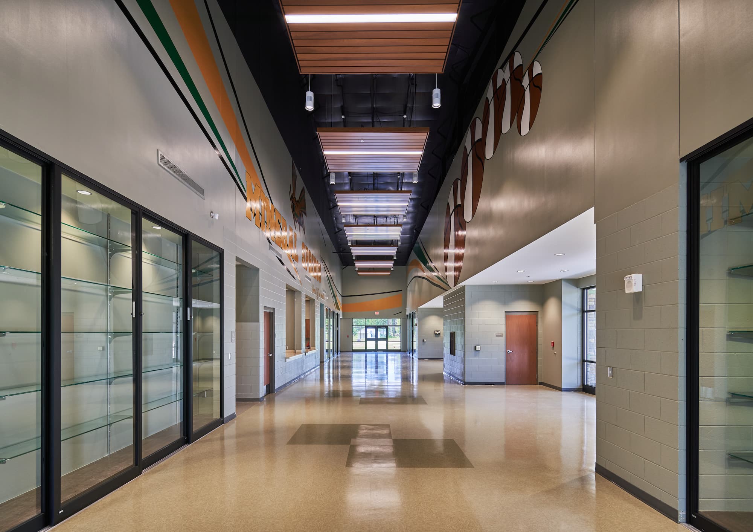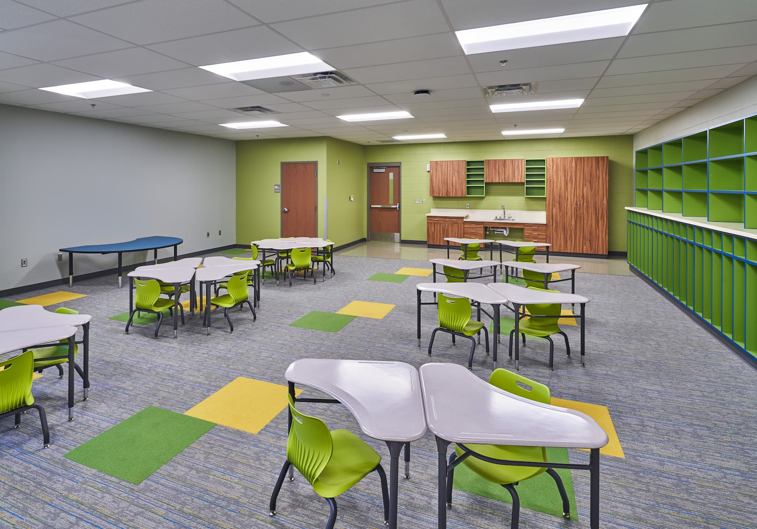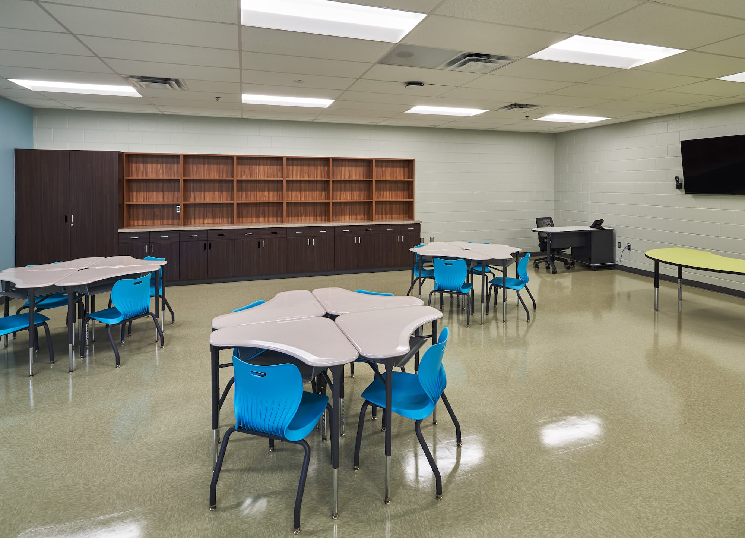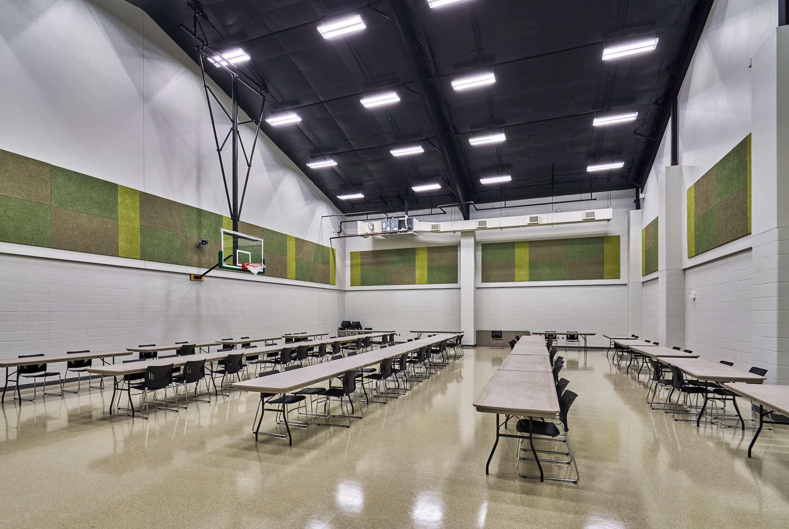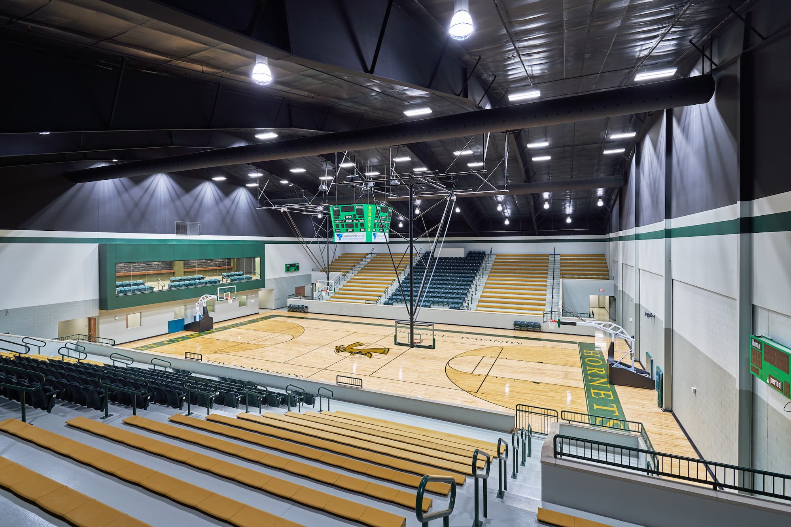Mineral Springs
Architecture Plus has completed the Construction Administration phase of this New K-12 School for the Mineral Springs School District in Southwest Arkansas. This 120,000 SF facility will replace most of the building currently in the District.
The plan for this 120,000 SF facility allows two Schools, a K-6 and a 7-12 to be combined under one roof. Each School has its own Administration Area that separates the two Schools. The School will share a Cafeteria, but each has its own PE and Academic Areas. The High School PE Area will double as a competition Arena. Great care has been taken to provide a new secure facility for the students along with separating the K-6 grade students from the 7-12 grade students.
This project started construction in March 2017 and was completed for the 2019 School Year.
