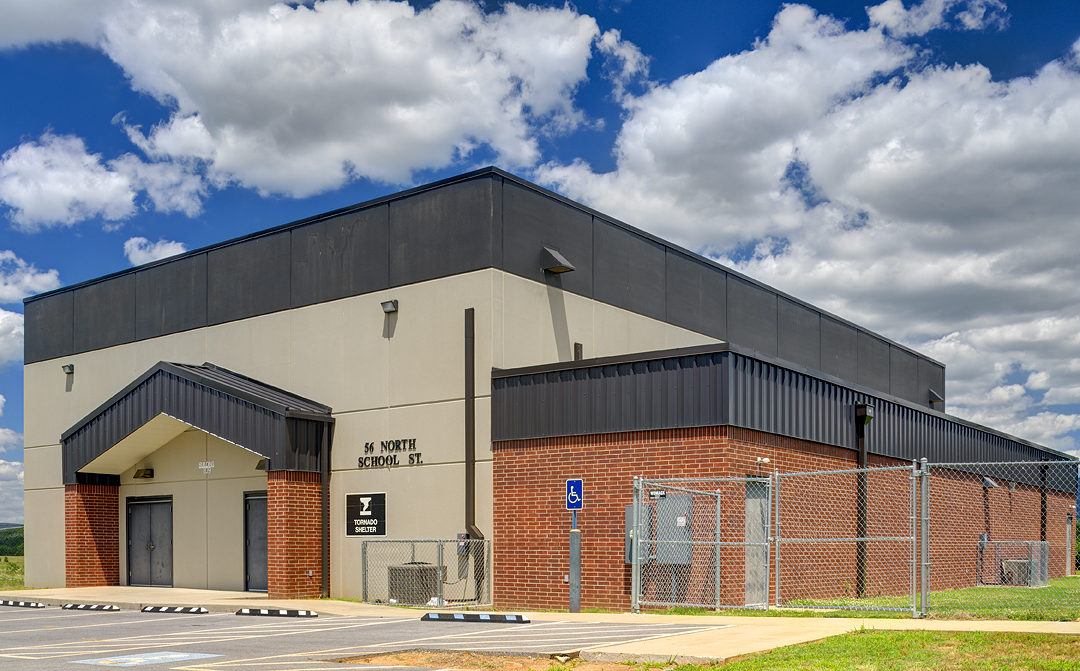
by arch-admin | Dec 3, 2019
Magazine Safe Room The safe room was designed to service the Elementary School and is located to the East of the existing Elementary School Building and just North of the football field. This facility consists of two elements: First a 74’ x 58’ x 29’ high precast...
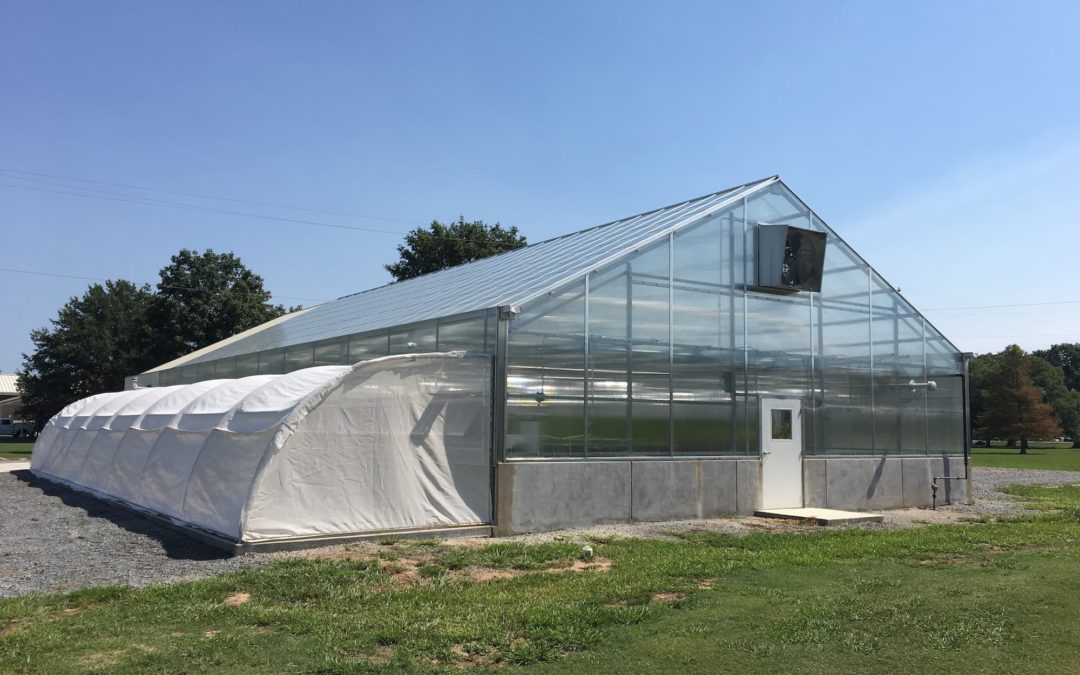
by arch-admin | Dec 3, 2019
Research Greenhouse/Head House and Growth Chamber University of Arkansas – Division of Agriculture, Research and Extension Stuttgart, Arkansas This 2,800 SF Greenhouse, 936 SF Head House, and 1,125 SF Growth Chamber Housing allows rice research to have a very...
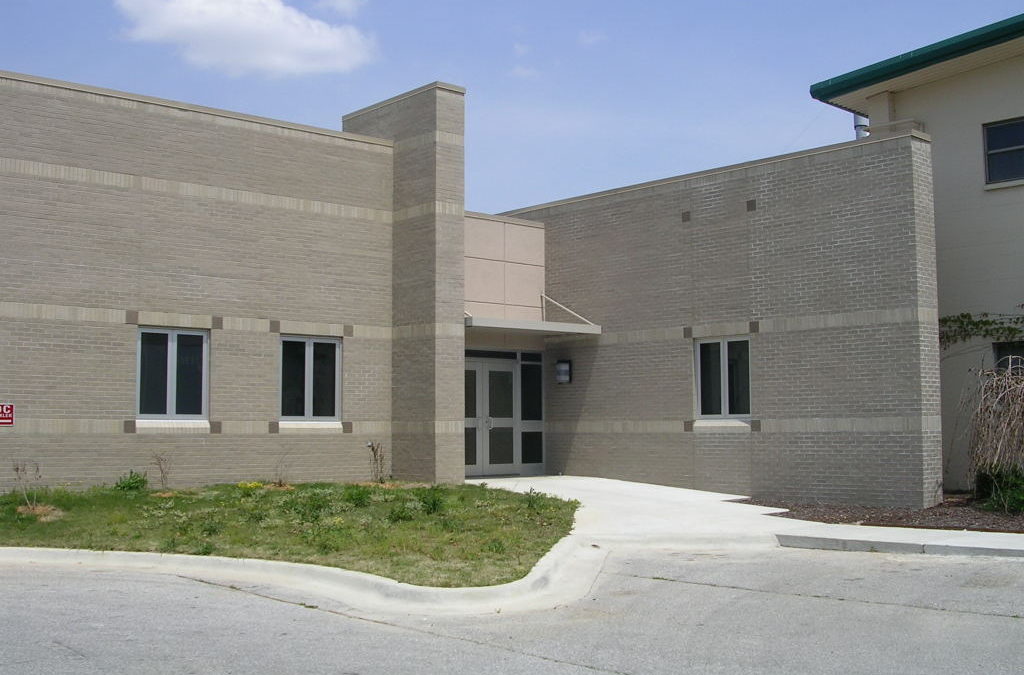
by arch-admin | Dec 3, 2019
Food Science Sensory Lab Addition University of Arkansas – Division of Agriculture, Research Station Fayetteville, Arkansas This lab addition has three wet labs for research by various Food Science faculty with a major component of the addition being a Food...
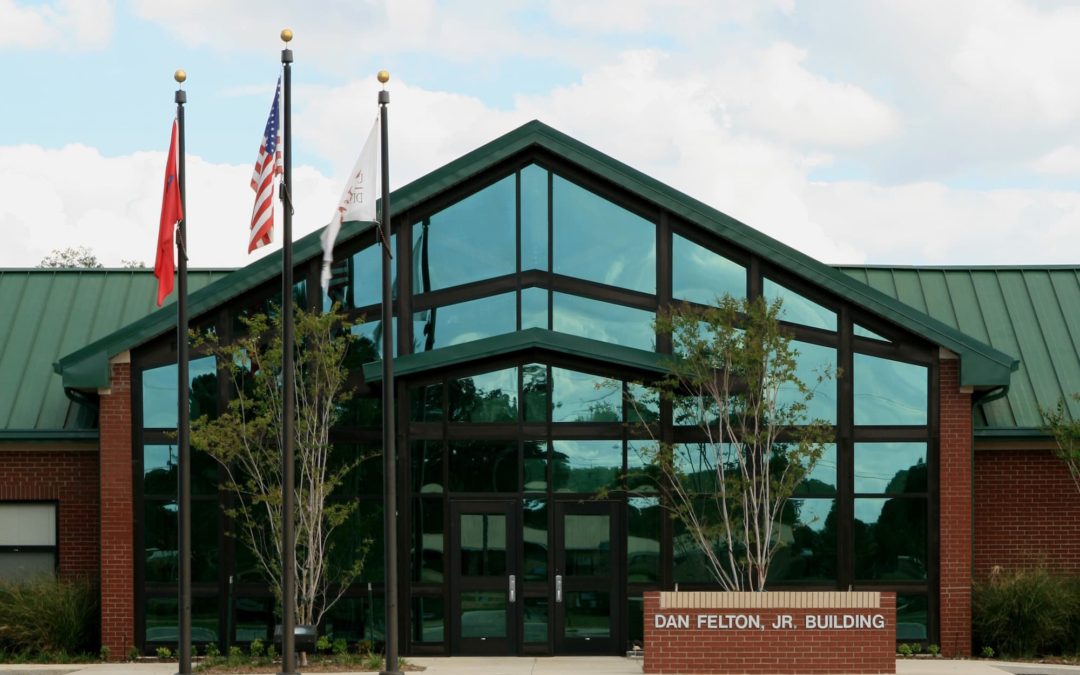
by arch-admin | Dec 3, 2019
Dan Felton, Jr. Building at the Lon Mann Cotton Research Station University of Arkansas – Division of Agriculture, Research Station Marianna, Arkansas This new office and meeting facility replaced a couple of small, fifty-year-old buildings at this Agricultural...
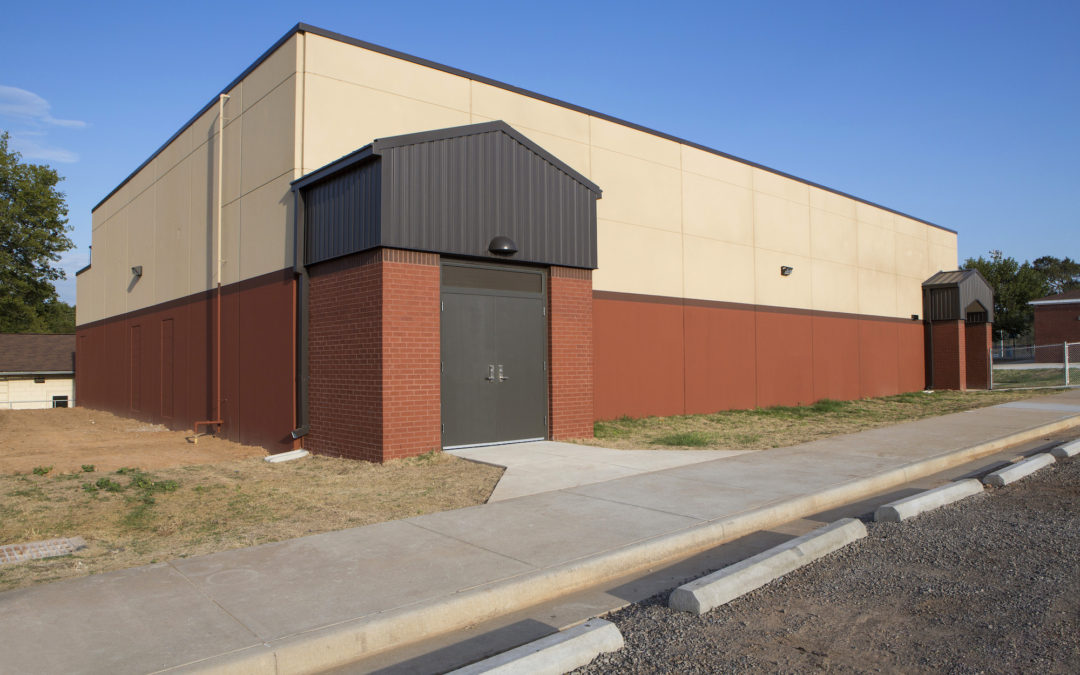
by arch-admin | Dec 3, 2019
Cedarville Saferoom This FEMA Safe Room is located on the Elementary School Campus and is comprised of 6,200 SF of Safe Room area and a 2,400 SF Commercial Kitchen. The facility is a new Safe Room, but also replaces the existing Elementary School Cafeteria. The...






Recent Comments