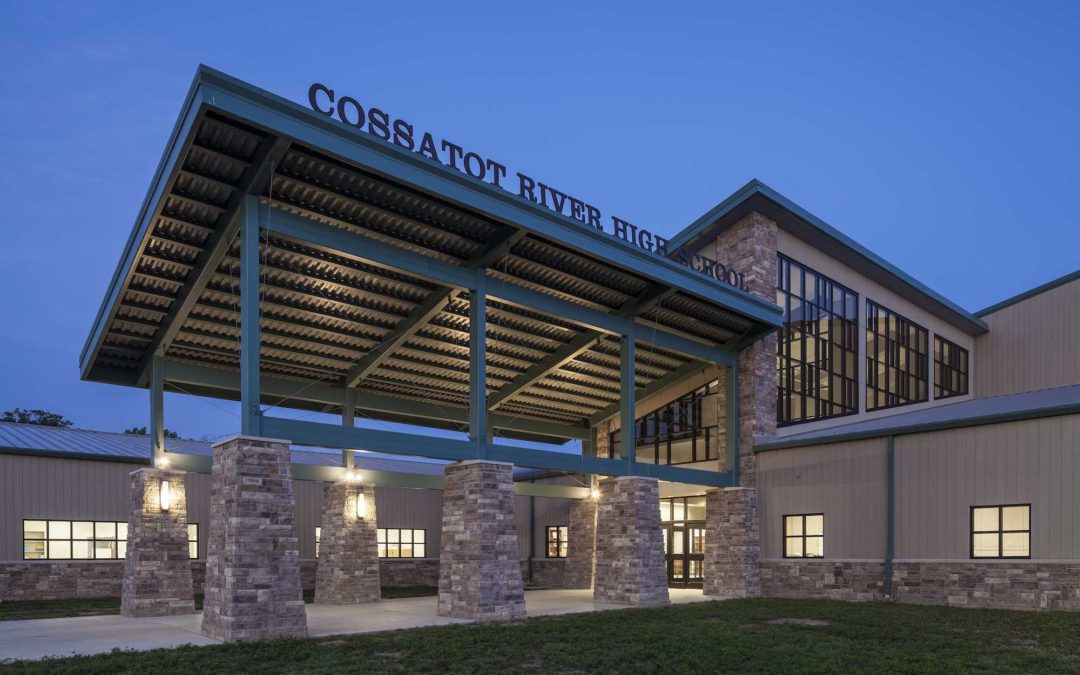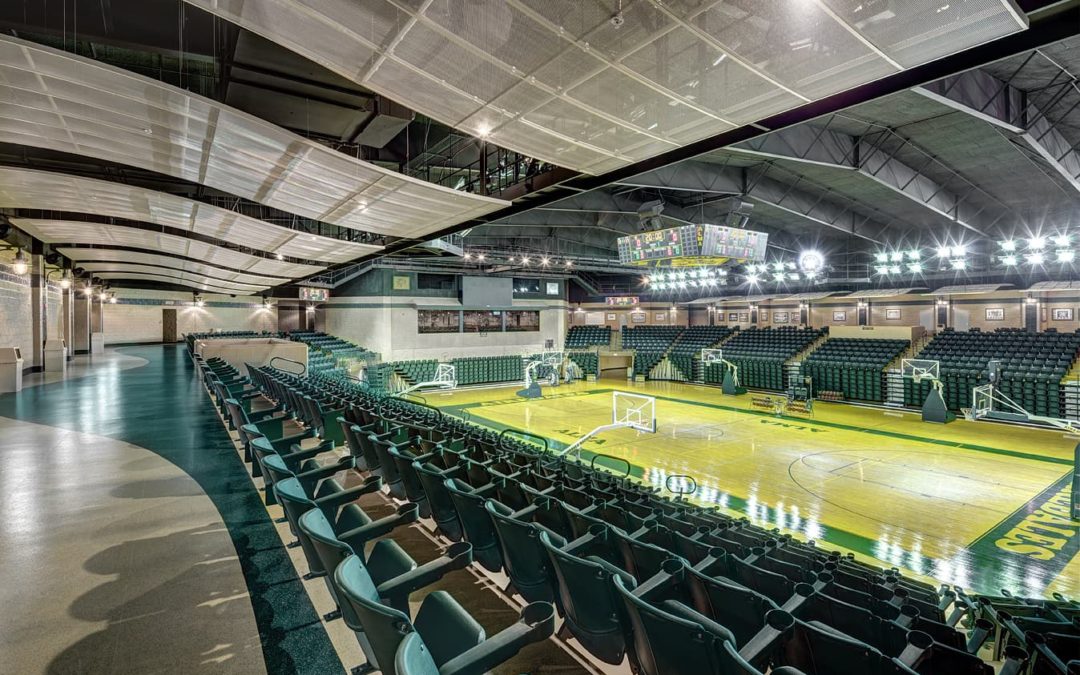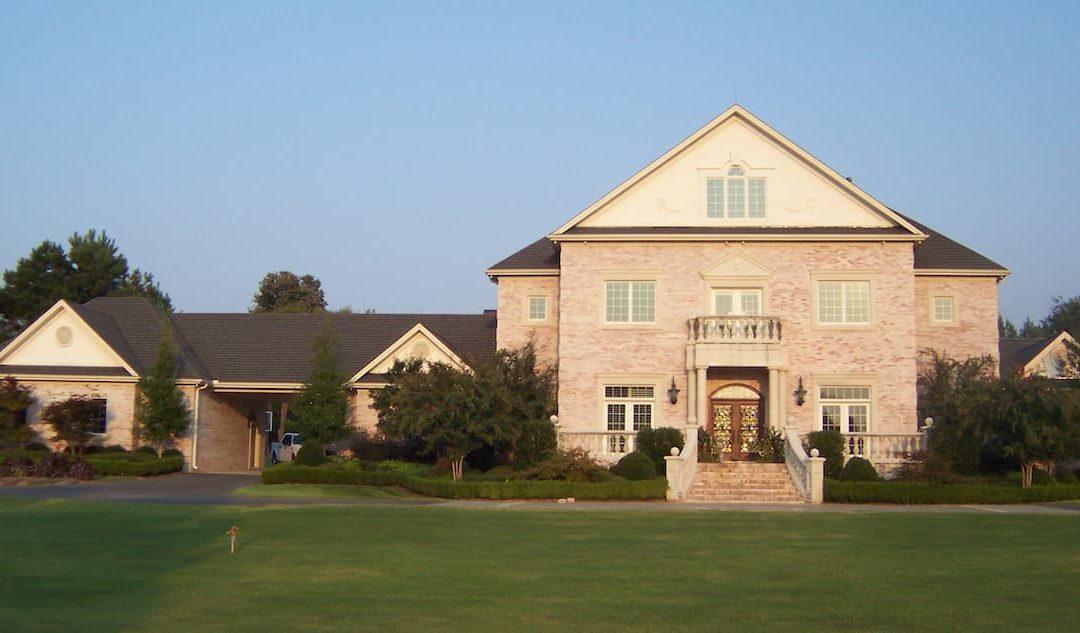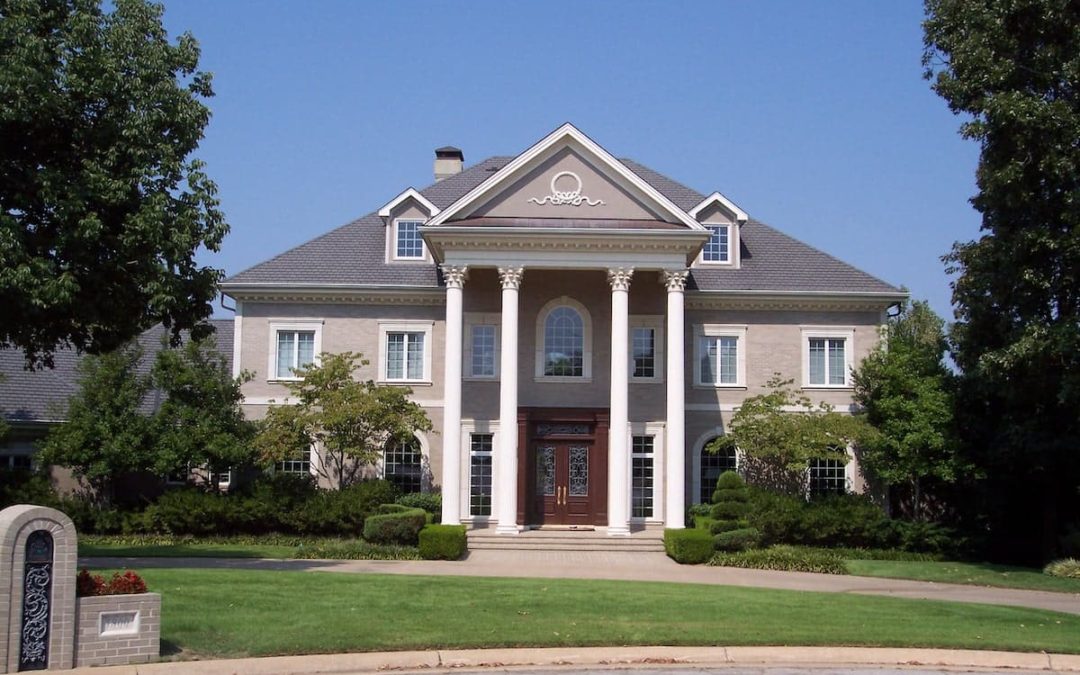
by arch-admin | Oct 15, 2019
Cossatot River High School The consolidation of the Cove Public School District and the Wicks Public School District created the new Cossatot River Public School District in Southwest Arkansas. Architecture Plus was commissioned to develop a Master Plan for the new...

by arch-admin | Oct 15, 2019
Chaffin Junior High School For a year, Architecture Plus worked with school personnel in understanding the current school and its pressing needs. As a result, it was determined that disciplines required more space. They are administration, Music/Fine Arts, Classrooms...

by arch-admin | Oct 15, 2019
Alma High School Arena This project consists of a 150,000 SF addition to the existing High School at Alma, Arkansas. Design features include a regulation size basketball court with fixed and telescopic seating for over 3000 spectators and a separate basketball...

by arch-admin | Oct 1, 2019
Lee Residence Designed in 2001 and completed 16 months later, this 8,400 SF house is one of Fort Smith’s most formal in detail. Four bedrooms, five baths, formal and informal rooms, kitchen, breakfast room, butler’s pantry, study, family room, two laundry...

by arch-admin | Oct 1, 2019
Wolfe Residence Designed in 1992, constructed and then occupied in 1994, this classically proportioned home is one of Fort Smith’s largest, if not, finest homes. A 480 square foot entrance foyer with custom made leaded glass front doors and a grand circular...






Recent Comments