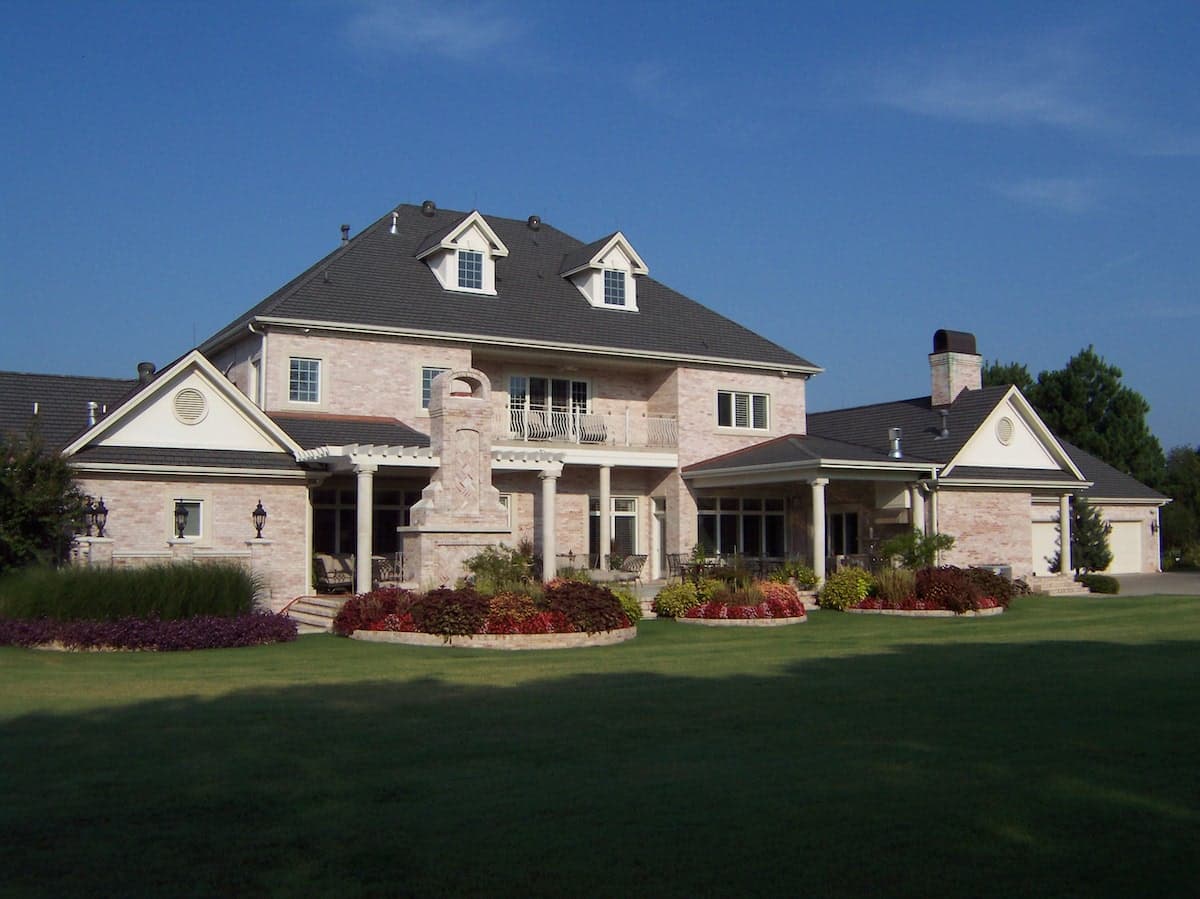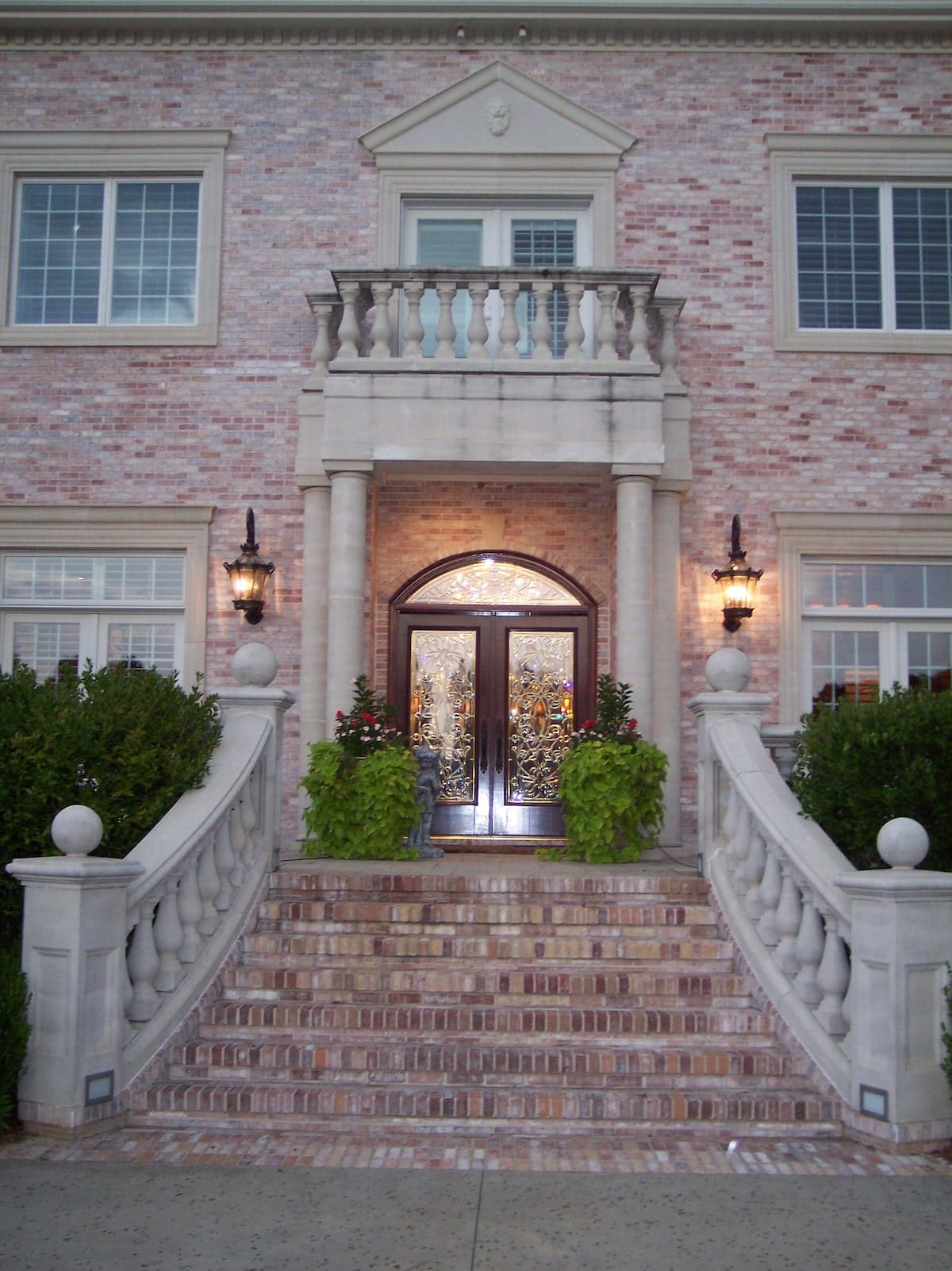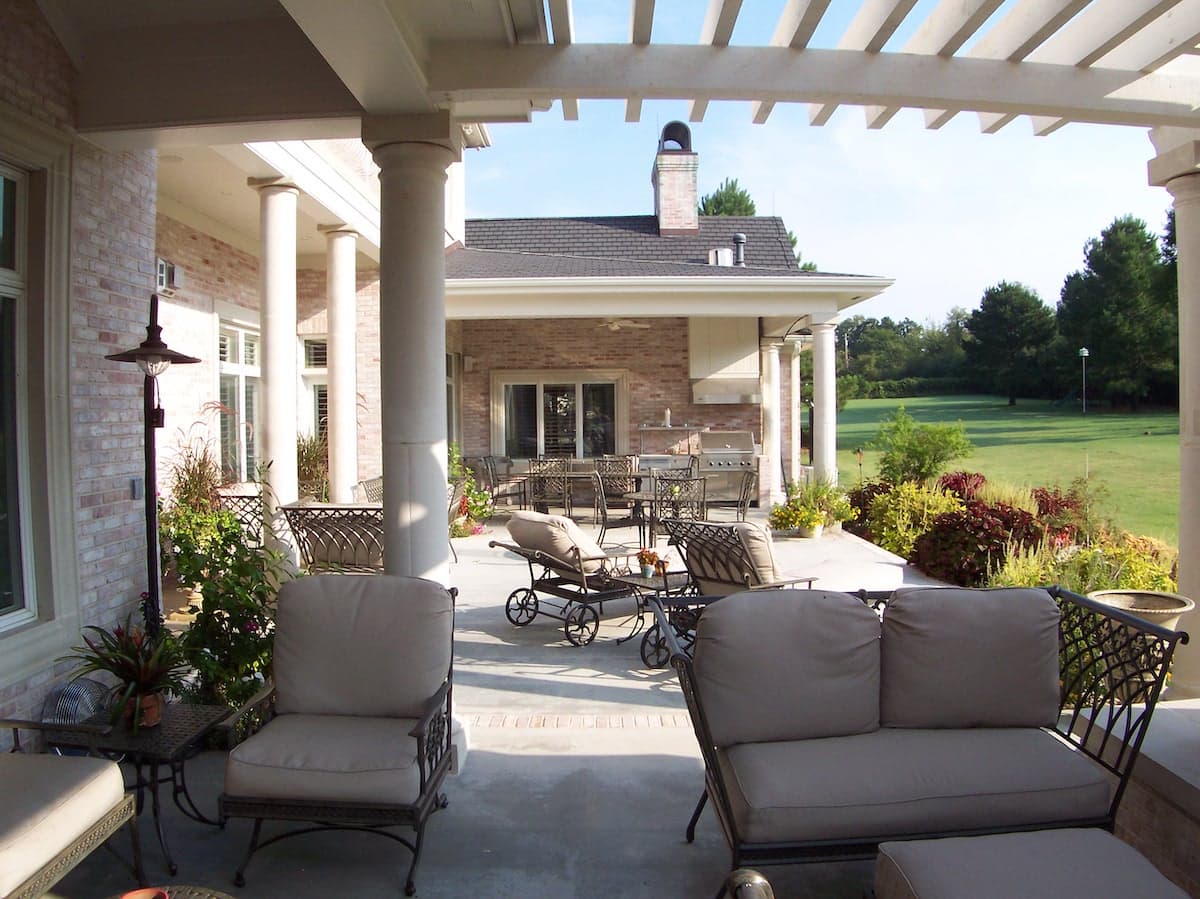Lee Residence
Designed in 2001 and completed 16 months later, this 8,400 SF house is one of Fort Smith’s most formal in detail.
- Four bedrooms, five baths, formal and informal rooms, kitchen, breakfast room, butler’s pantry, study, family room, two laundry rooms, a “safe” room, three-car garage and a grand terrace for outdoor living and cooking.
- State-of-the-art electronics, lighting, and security system were built into the house. Door and window casings, an abundance of crown molding, and coffered ceilings, as well as vaulted ceilings, are used throughout.
- Hardwood floors, granite countertops, and custom made cabinetry are throughout this grand house.



