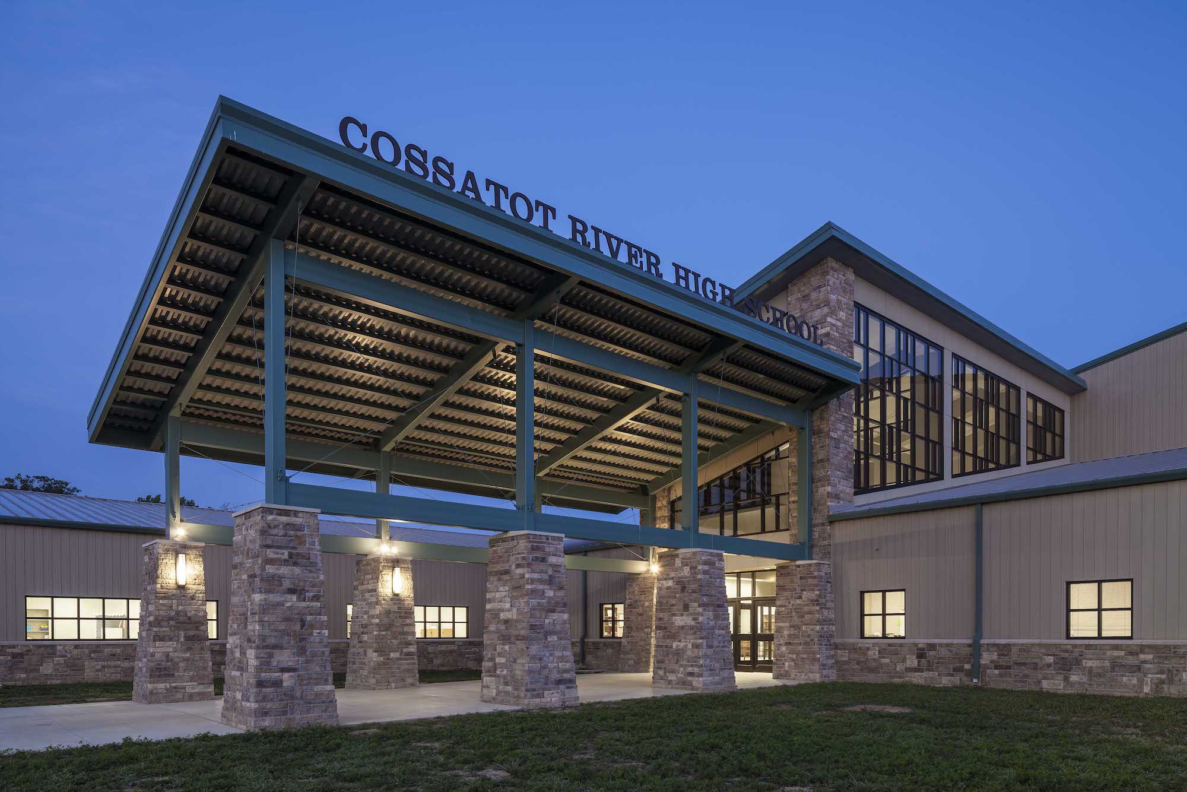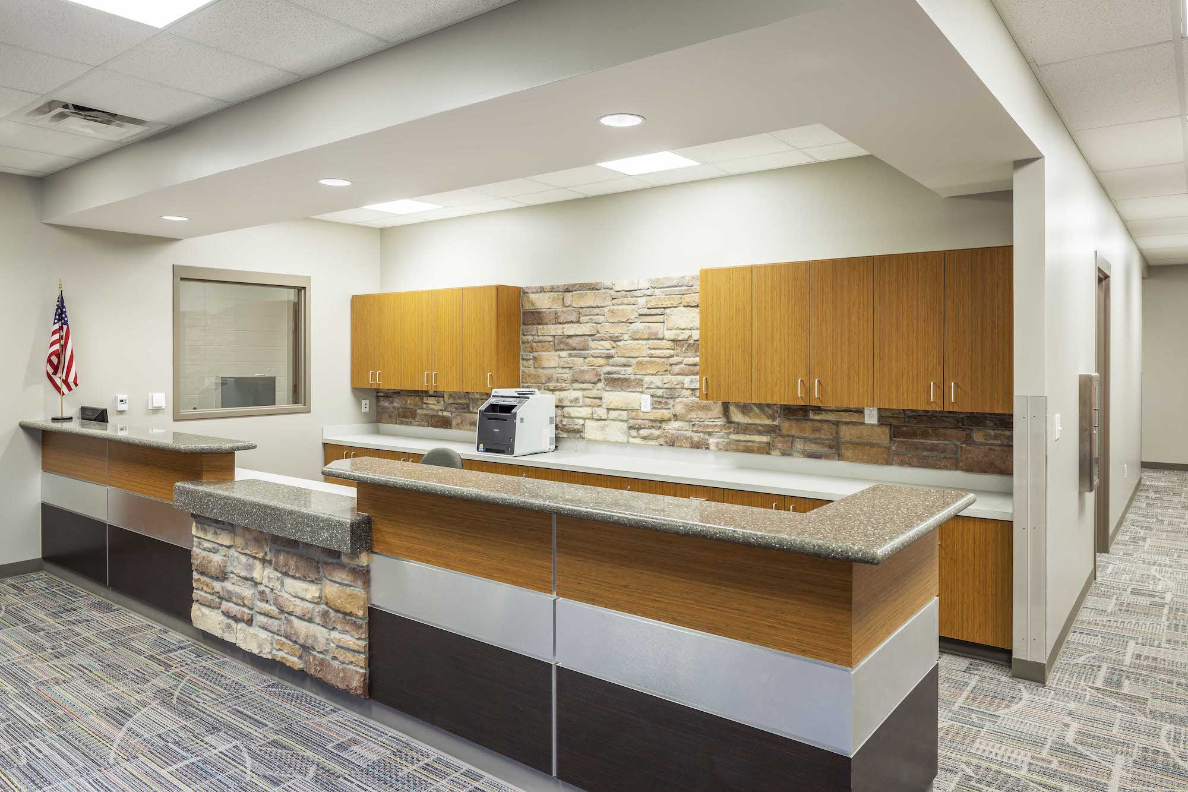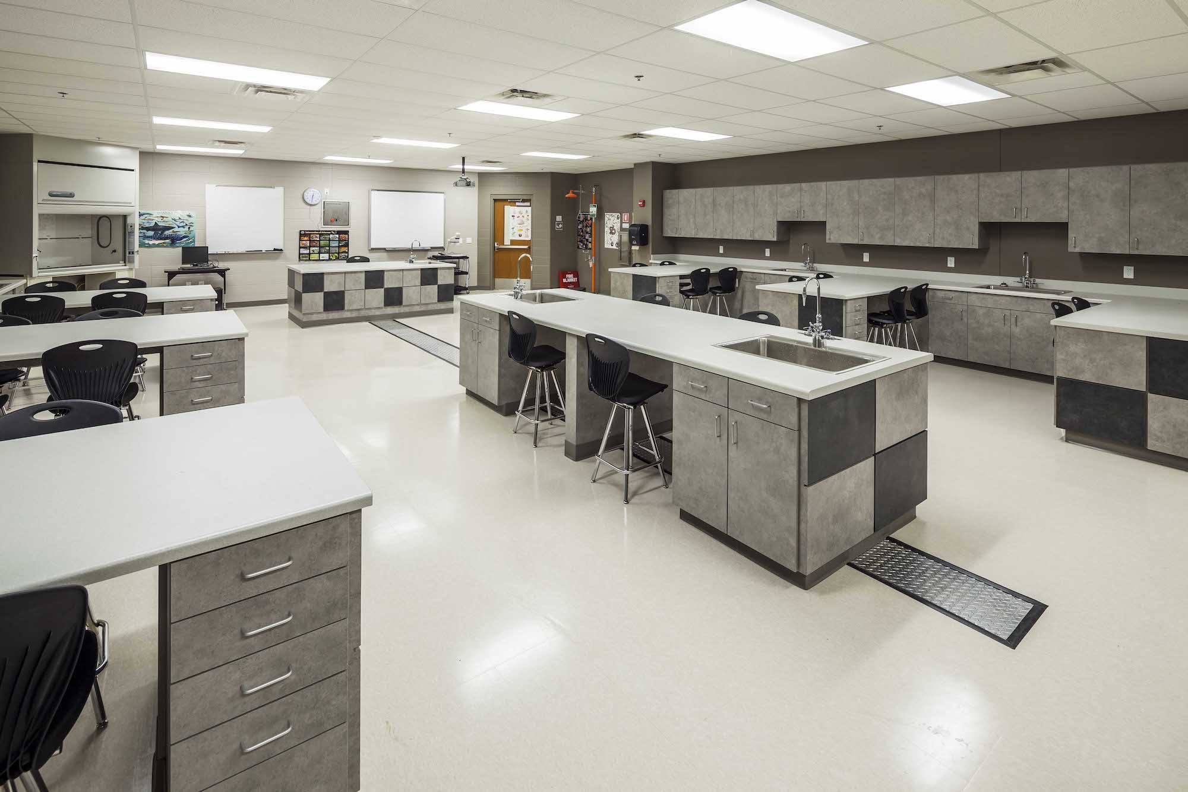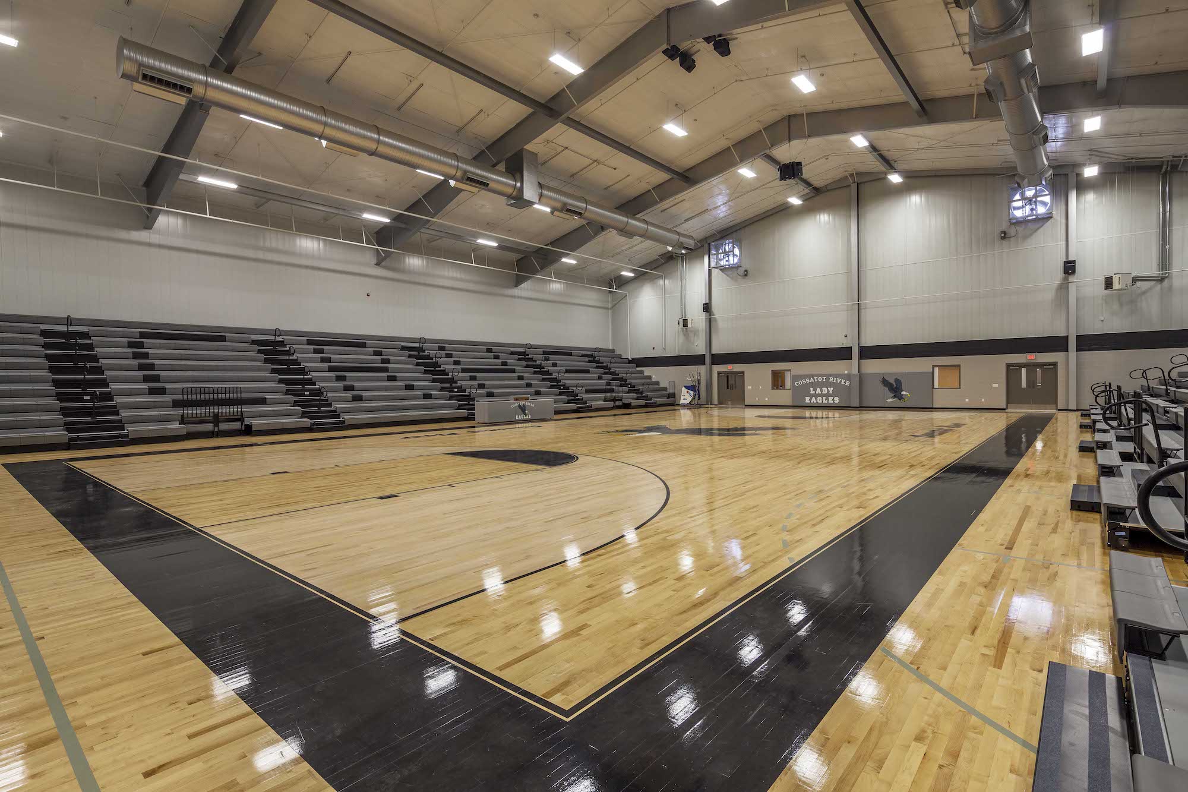Cossatot River High School
The consolidation of the Cove Public School District and the Wicks Public School District created the new Cossatot River Public School District in Southwest Arkansas. Architecture Plus was commissioned to develop a Master Plan for the new School District on a 100-acre site located between the two original School Districts. The new High School will be the focal point of bringing the two rival schools together and act as the catalyst for reshaping education in this area. Numerous meetings were held with both School Districts to develop a program that “captured” learning environments of both schools and blended them into a facility that would house the curriculum of both original schools.
Being in an area dominated by the timber industry, the materials desired by the school were that of wood and stone. The exterior image of the school was designed to resemble that of the forestry offices within the area. Metal building panel profiles were selected in a color and shape that are similar to wood slate siding, along with synthetic stone for the building base. The result being an energy/cost efficient building that blended with its surroundings. The 98,000 SF building includes classrooms, science labs, band and choir rooms, a cafetorium with a working stage and a competition gymnasium.
This school will serve the surrounding communities for the next 50 years.




