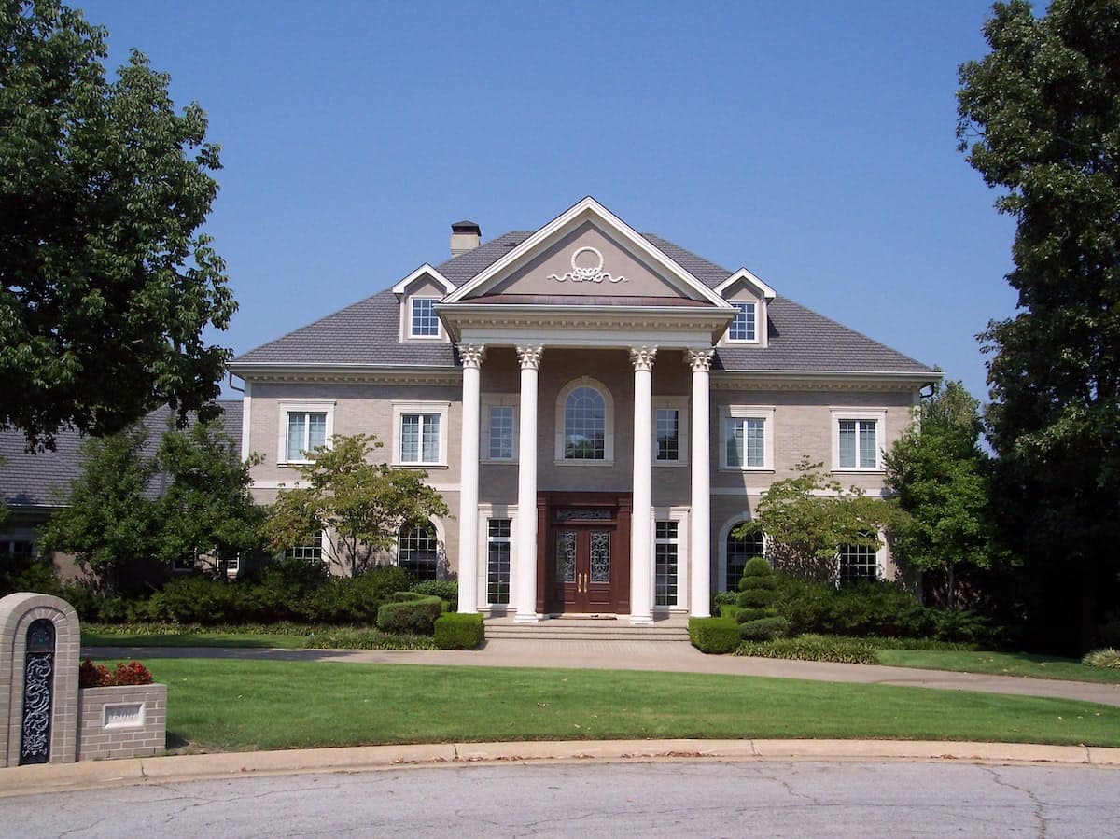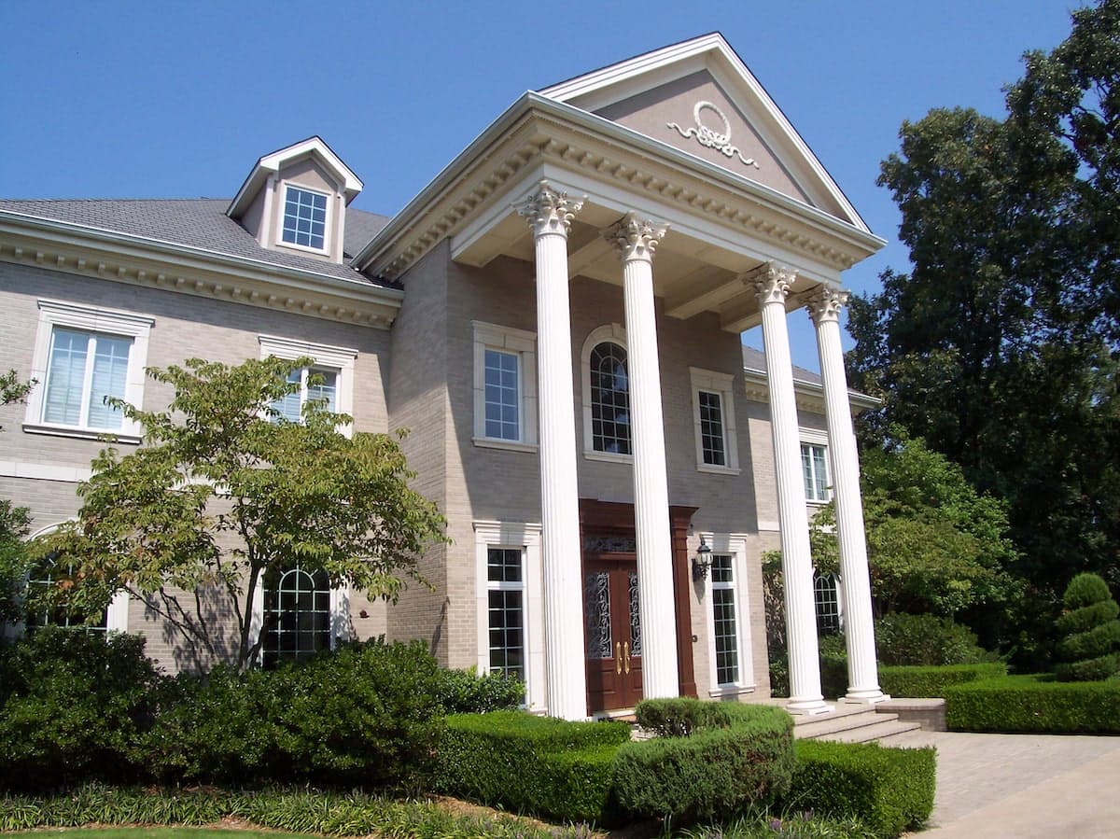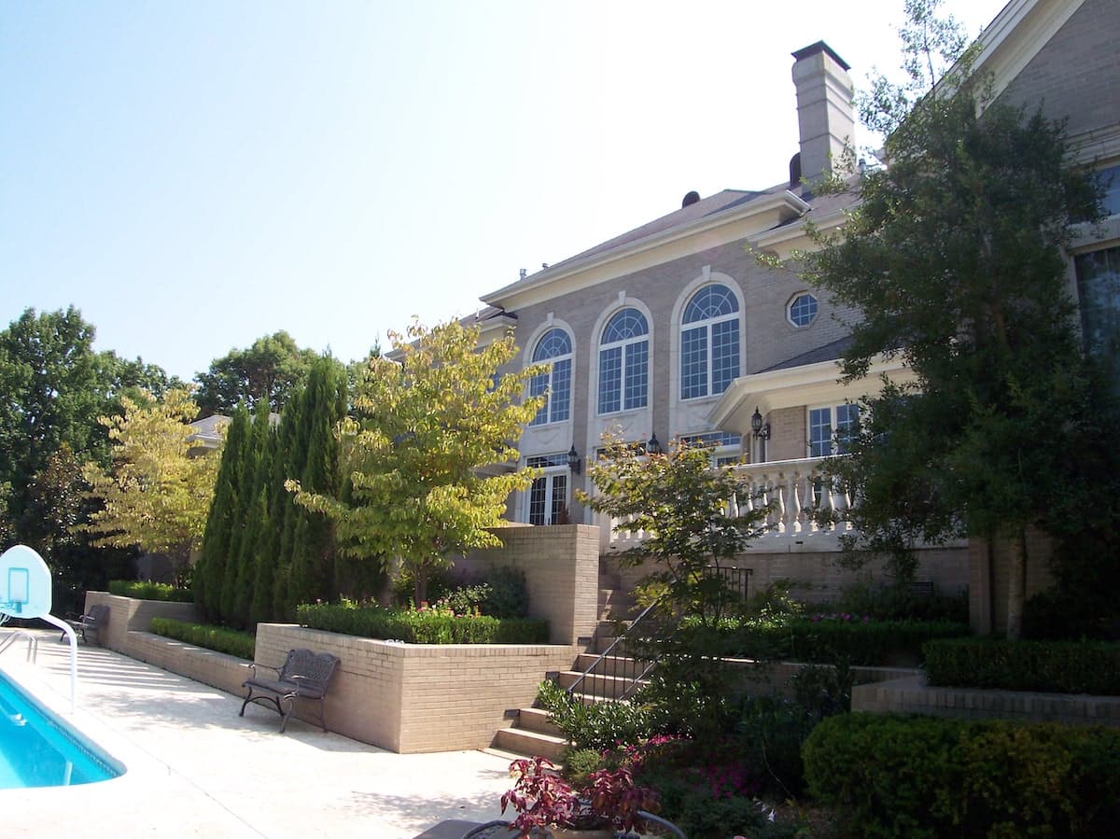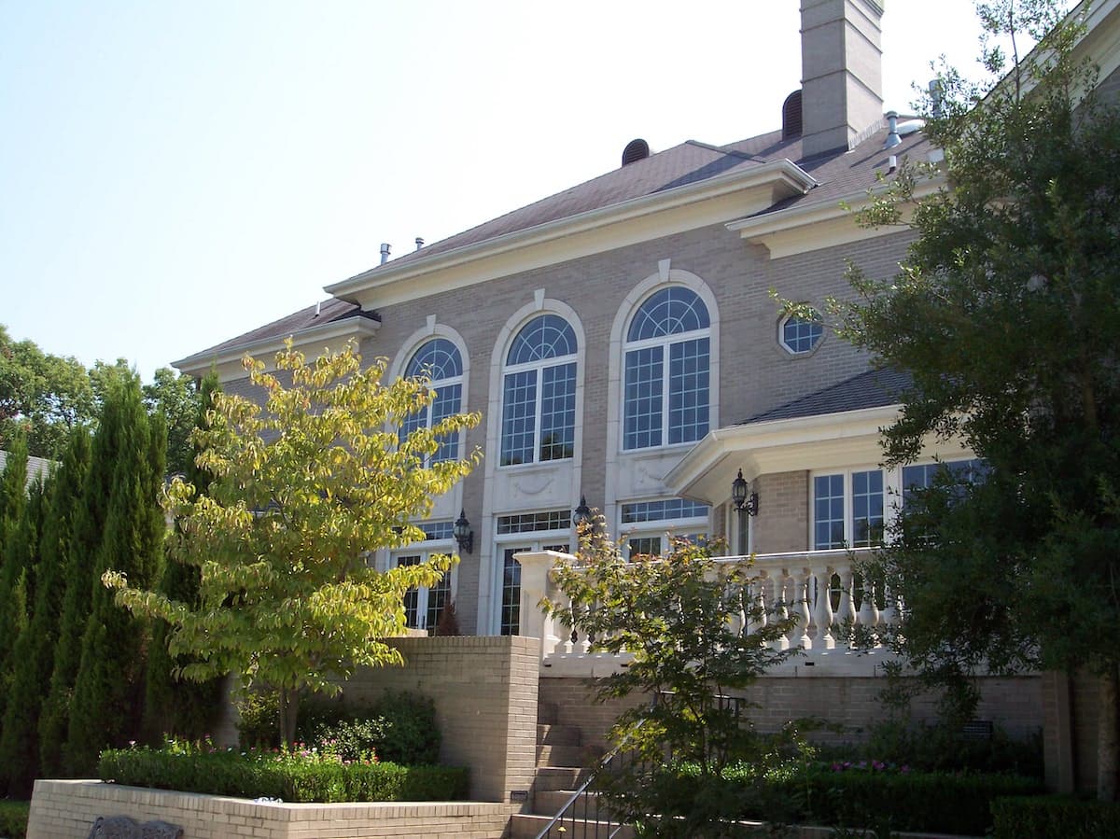Wolfe Residence
Designed in 1992, constructed and then occupied in 1994, this classically proportioned home is one of Fort Smith’s largest, if not, finest homes.
- A 480 square foot entrance foyer with custom made leaded glass front doors and a grand circular stairway greets the visitor.
- The two-story formal living room centers the back of the house with the master bedroom wing and family room/kitchen wing adjacent on each side.
- Four additional bedrooms, six bathrooms, dining room, butler’s pantry, study, exercise, playroom, three stairways and a fourth level, 20-seat theatre room brings the square footage total to 12,500.



