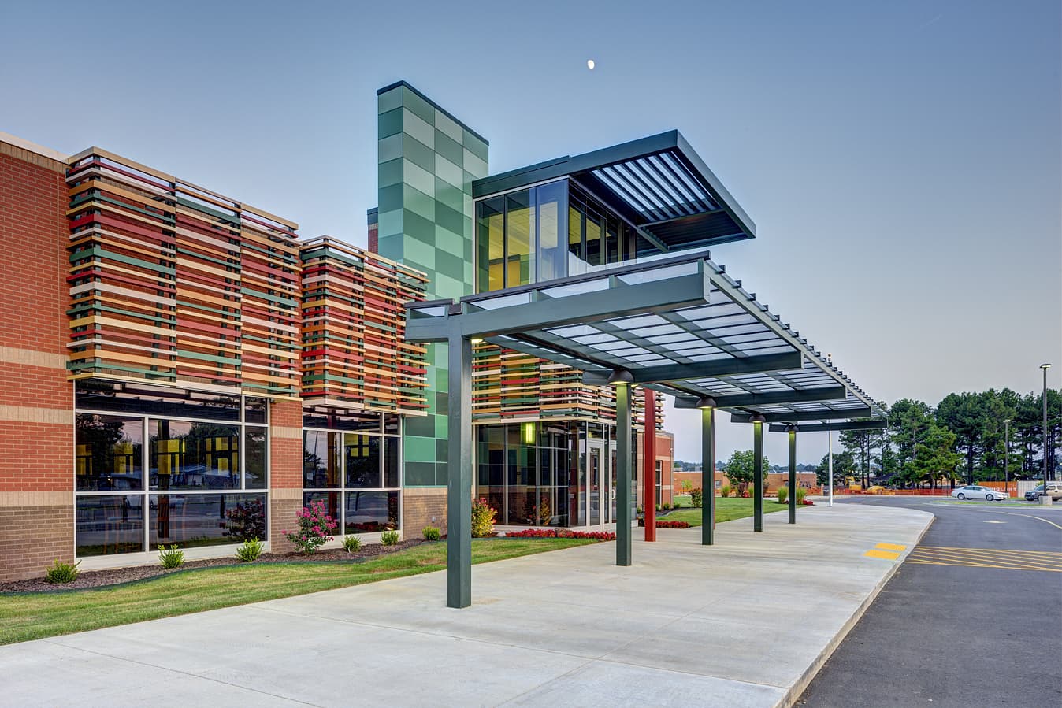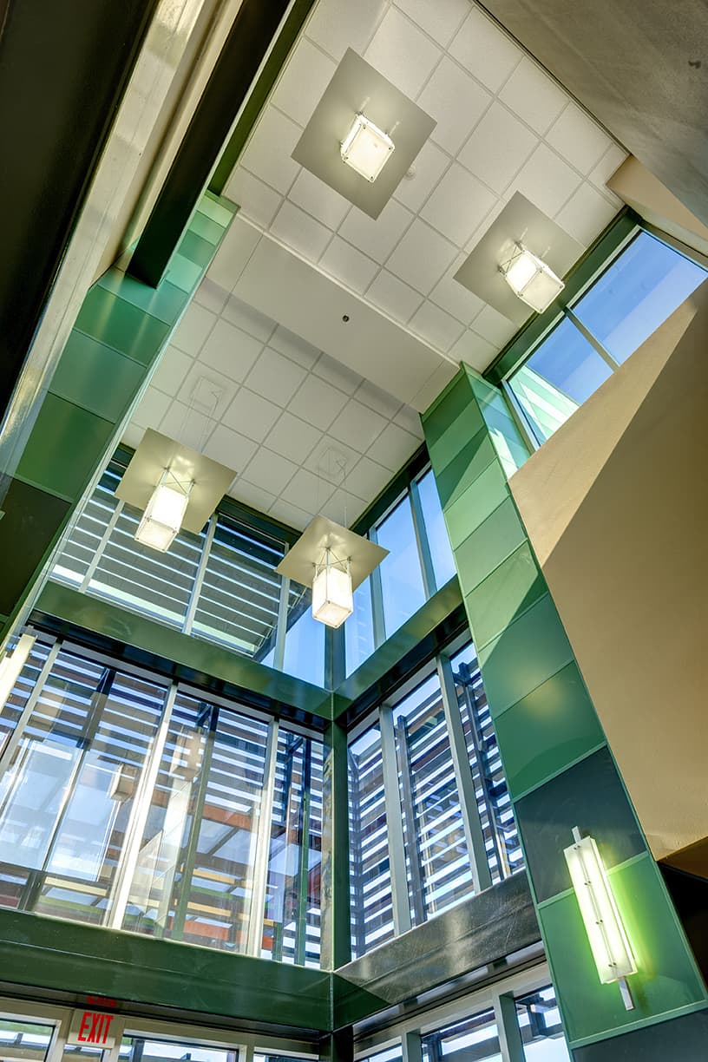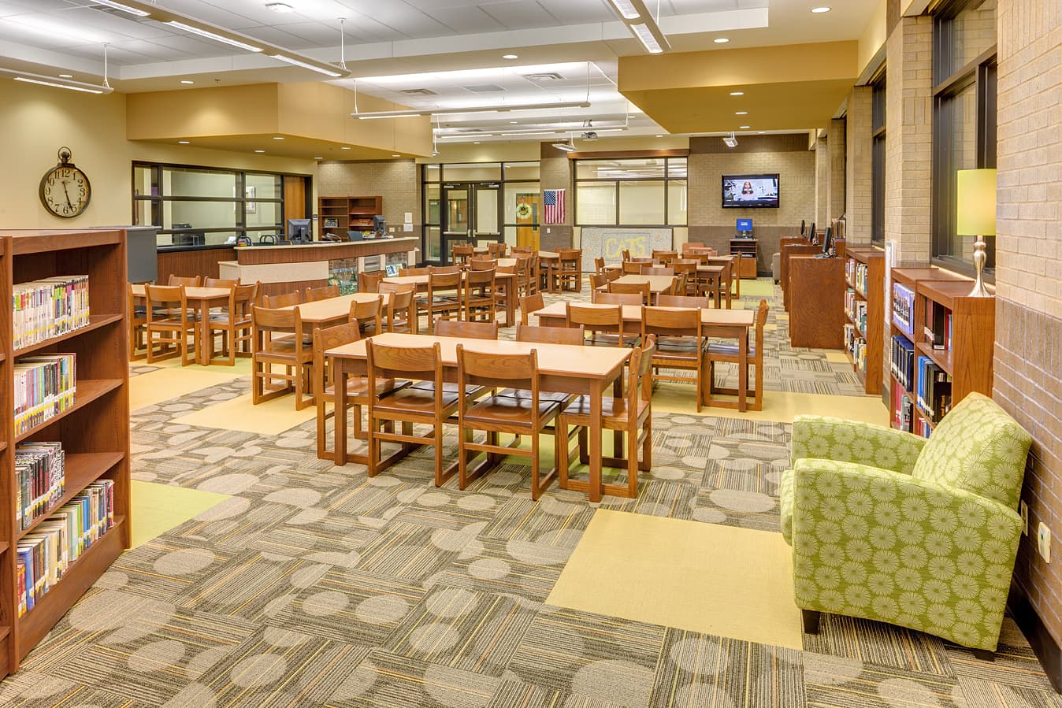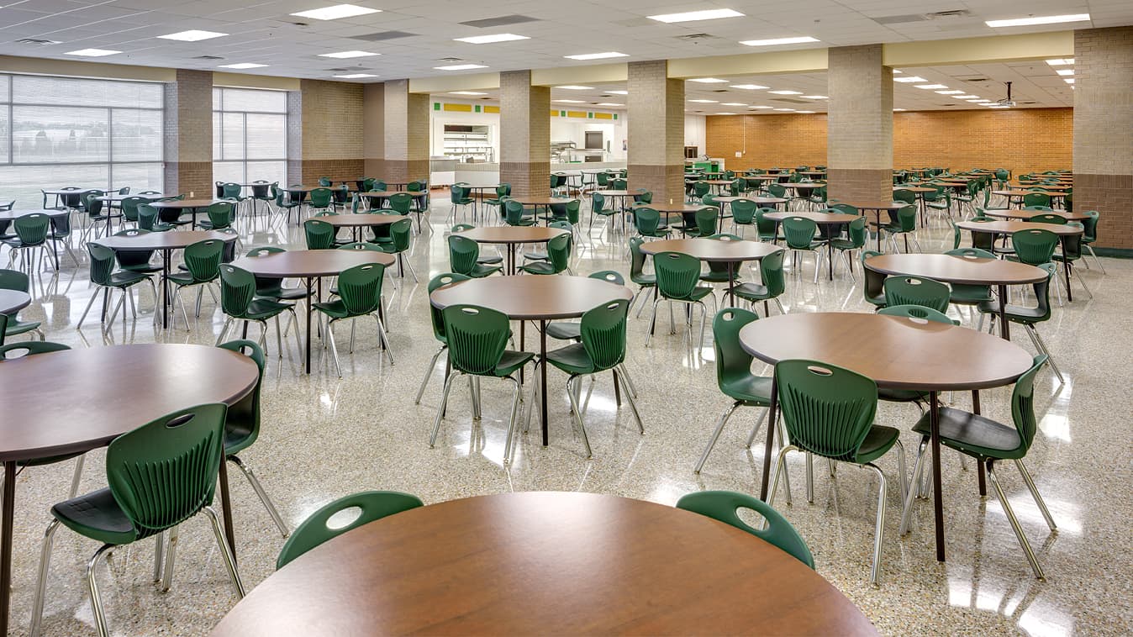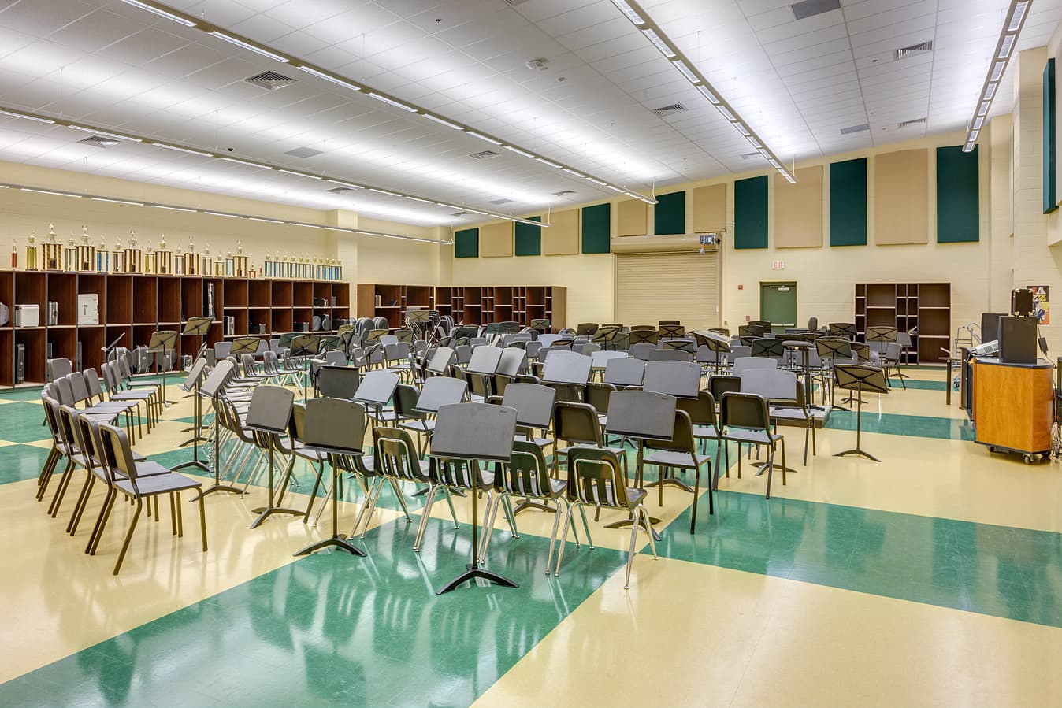Chaffin Junior High School
For a year, Architecture Plus worked with school personnel in understanding the current school and its pressing needs. As a result, it was determined that disciplines required more space. They are administration, Music/Fine Arts, Classrooms and Media Center. Thus, each of these areas became additions to the school and subsequently, areas within the existing school were remodeled, primarily for classroom spaces.
The programming phase also revealed a need to greatly improve vehicular traffic within the site. This was accomplished by reorienting the school’s main entry towards the street and then creating parking lots and drop-off drives directly adjacent to this entry.
Efforts spent understanding all of the school’s needs, from all stakeholders such as parents, students, teachers, staff, and administration will result in a school that will be functional and adaptable for the next 25 years.
