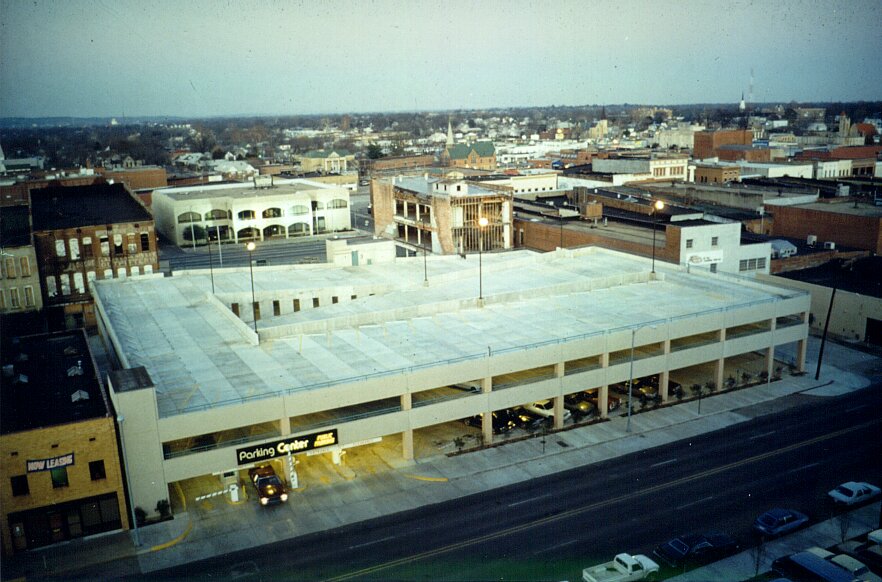
by arch-admin | Jan 2, 2020
Donald W. Reynolds Cancer Support House Architecture Plus provided site analysis, schematic design and construction cost estimating services to the Cancer Support Foundation. For two years, they helped the Foundation pursue funding for the Cancer Support House. The...

by arch-admin | Dec 9, 2019
Riverview Hope Campus 39,500 SF of this existing, empty 140,000 SF manufacturing facility was remodeled for a service center for the area homeless. People are able to receive numerous services including medical, dental and a variety of social services. The facility...

by arch-admin | Dec 9, 2019
Parking Garage Architecture Plus worked with Wear Construction Management as a design/build team in the design and construction of Fort Smith’s only parking garage. Architecture Plus’ design was chosen for its efficient layout and economical cost. Built as a three...

by arch-admin | Dec 9, 2019
Arkansas Game and Fish CommissionNew Regional Office – Fort Smith, AR This new Regional Office is a combination of Office facilities and a Shop. The Office is designed with insulated concrete forms being used at the exterior walls. This type of wall construction, in...

by arch-admin | Dec 3, 2019
Darby Community Center Historic exterior renovation and interior renovations for adaptive use of an 1886 Church in Fort Smith’s Belle Grove Historic District. Work included new wood shingle roofing and siding, and the reinstallation of new and existing stained...






Recent Comments