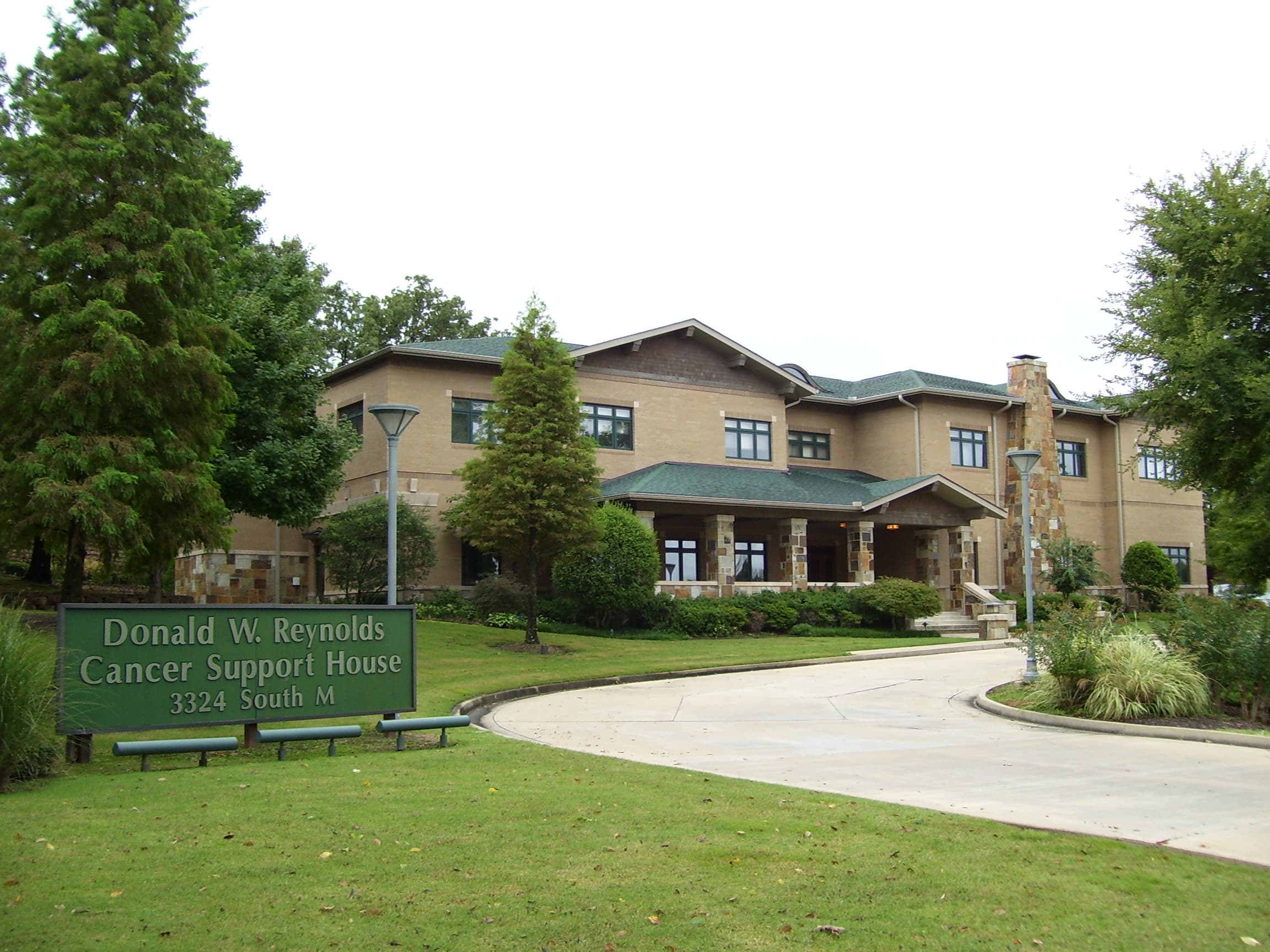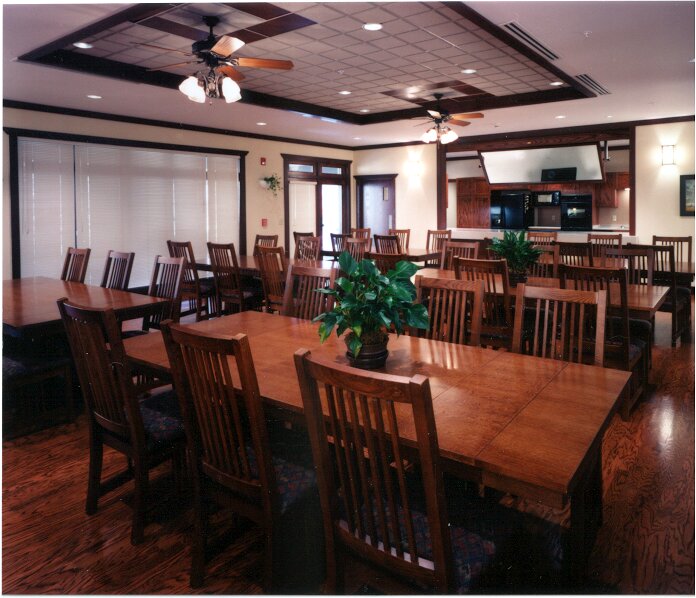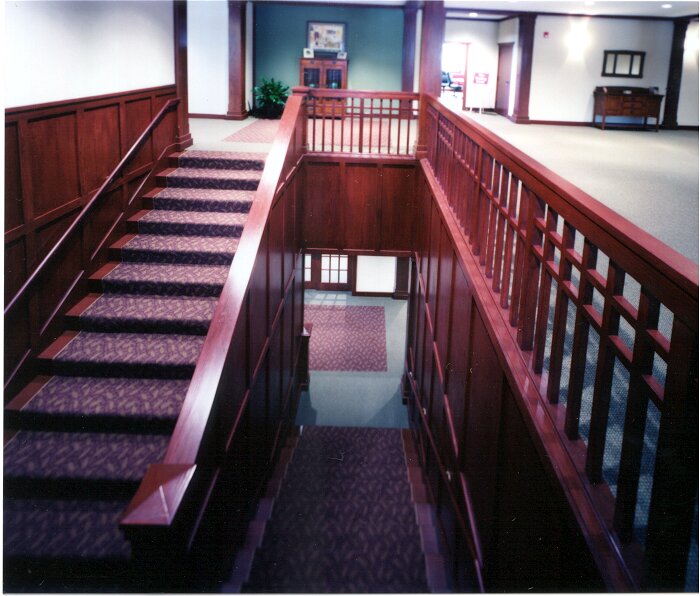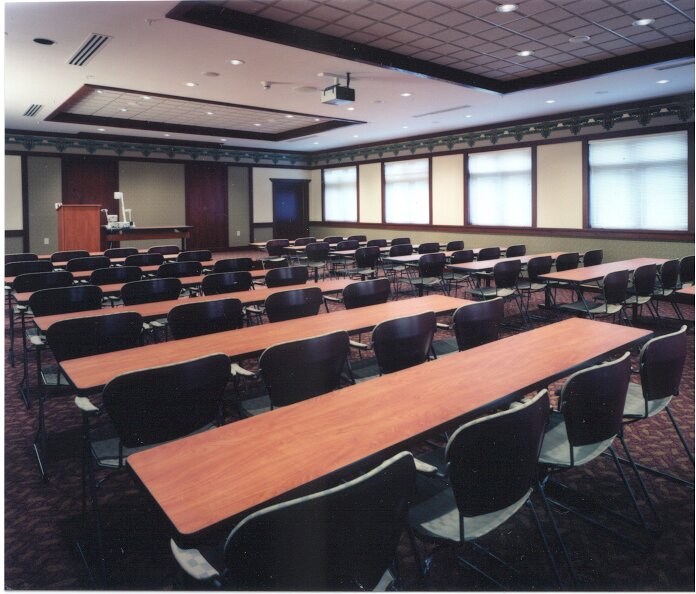Donald W. Reynolds Cancer Support House
Architecture Plus provided site analysis, schematic design and construction cost estimating services to the Cancer Support Foundation. For two years, they helped the Foundation pursue funding for the Cancer Support House. The facility features four group support rooms, a reading and video library, a community education room, a 100 seat auditorium, a volunteer room for training and coordinating patient support activities, private dressing areas for women and men patients needing assistance with wigs, turbans or prosthesis and an administration / office area. This facility is located in a park-like setting with covered porches for discussion, support and informal gatherings. The house was the recipient of the 2001 Arkansas Builders and Contractors Award for Excellence.




