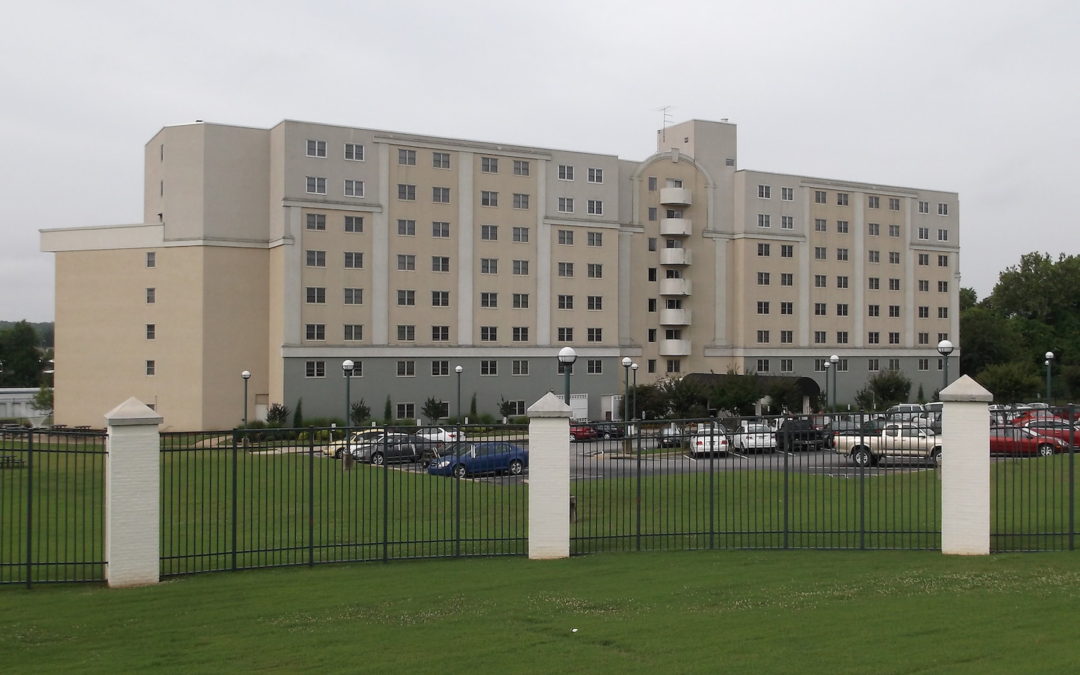
by arch-admin | Dec 2, 2019
Gorman Towers Originally constructed in 1979, the federally subsidized housing project was steel framed with metal studs and stucco exterior walls. With twenty years of wear and tear on the building not to mention the rising utility costs, the building was overdue for...
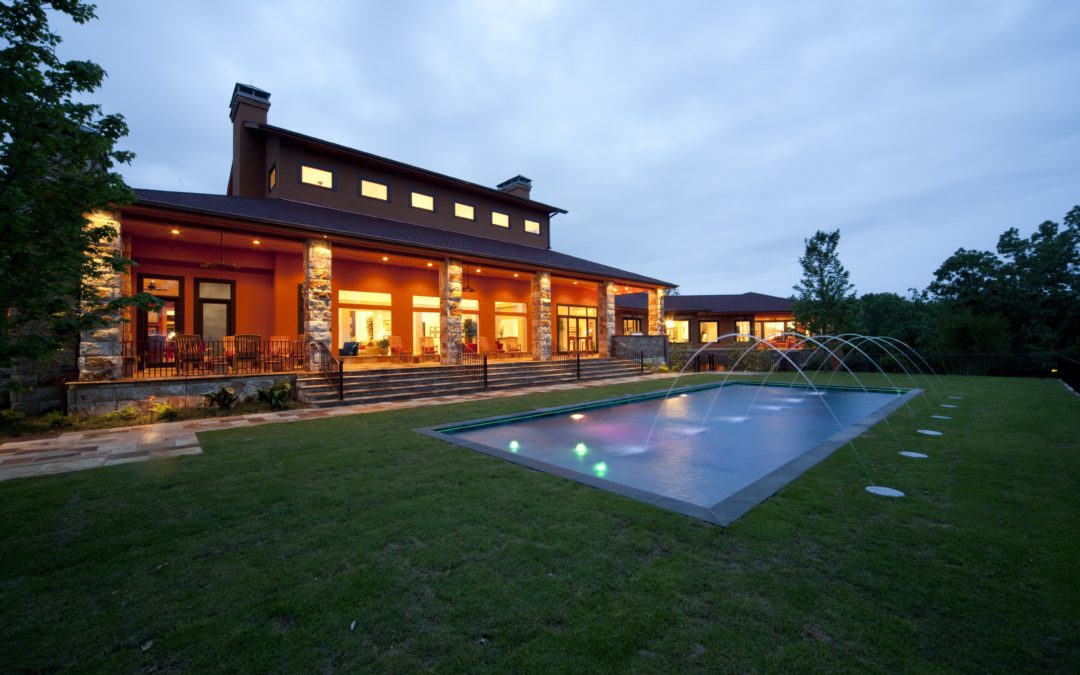
by arch-admin | Dec 2, 2019
Fiori Residence A motor court & set of stone steps up to the front door creates the first glimpse to the foyer. The sixteen feet tall foyer with a black and white mosaic tile floor welcomes a guest. A seventy-five feet long art gallery transverses the house. A...
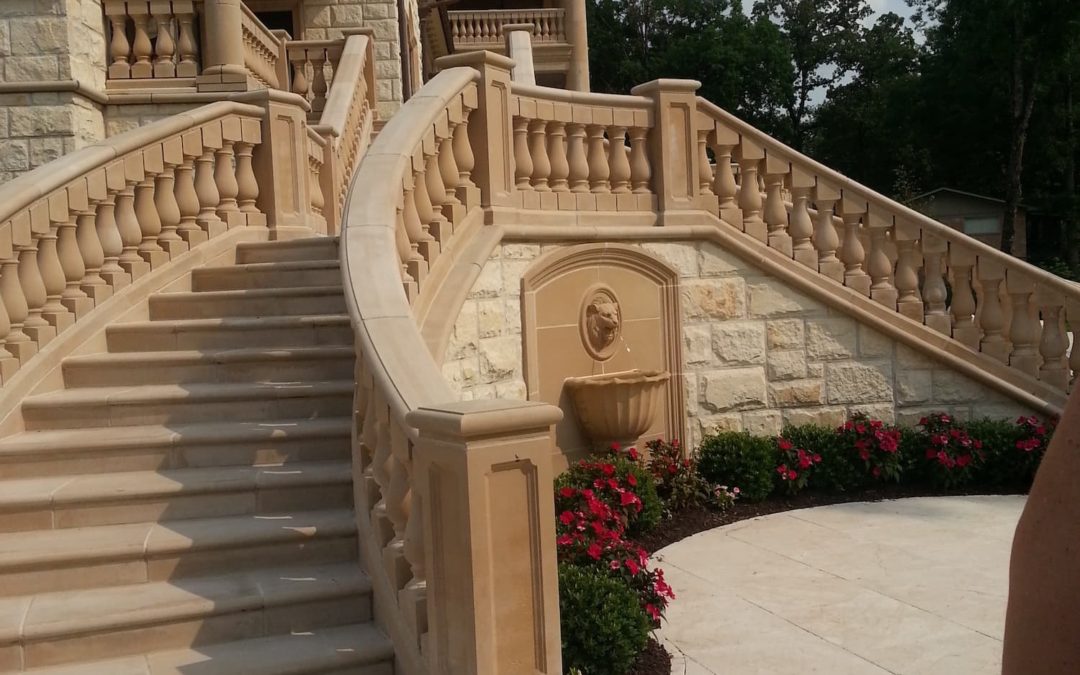
by arch-admin | Dec 2, 2019
Ferguson Residence The Owners requested RFQ’s from four architectural firms selecting Architecture Plus, Inc. because of our residential background and enthusiasm for the project. With a beautiful view across Lake Hamilton, three lots were purchased with two...
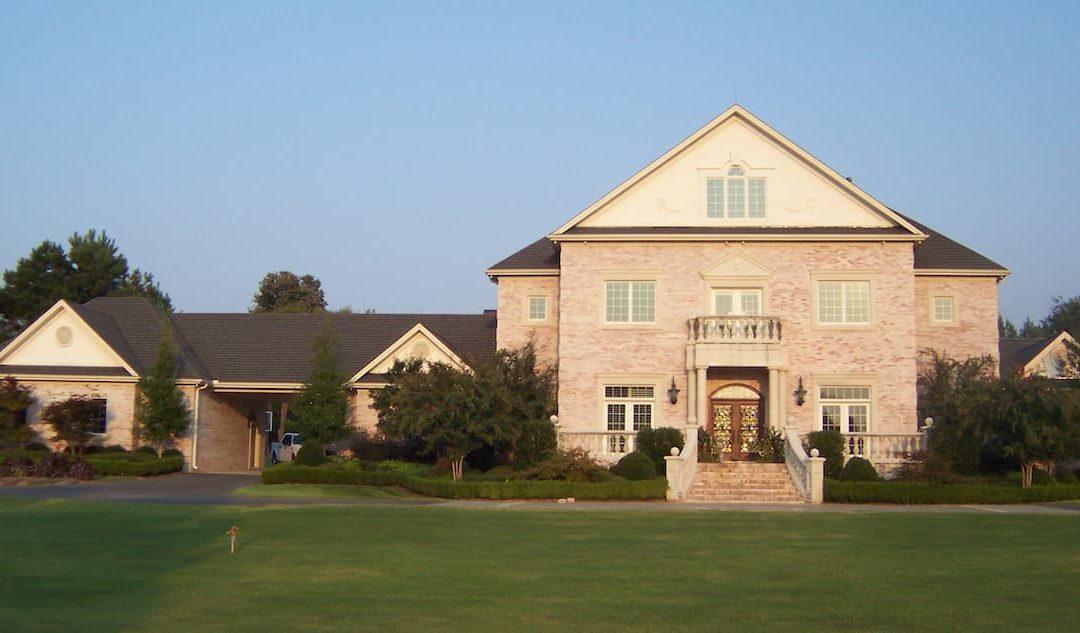
by arch-admin | Oct 1, 2019
Lee Residence Designed in 2001 and completed 16 months later, this 8,400 SF house is one of Fort Smith’s most formal in detail. Four bedrooms, five baths, formal and informal rooms, kitchen, breakfast room, butler’s pantry, study, family room, two laundry...
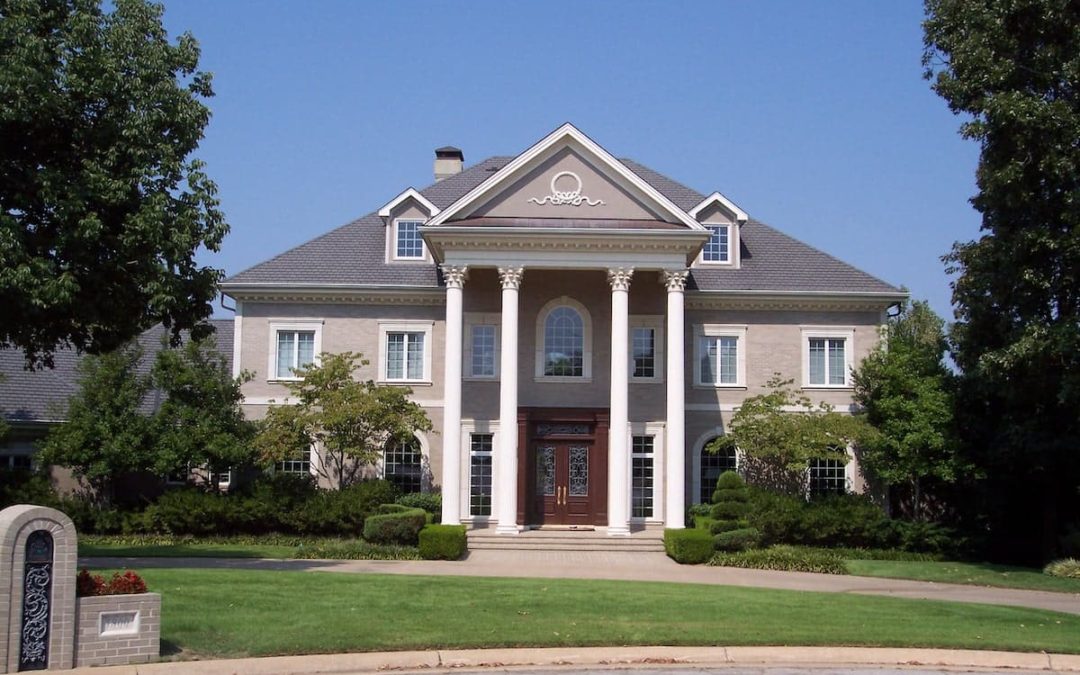
by arch-admin | Oct 1, 2019
Wolfe Residence Designed in 1992, constructed and then occupied in 1994, this classically proportioned home is one of Fort Smith’s largest, if not, finest homes. A 480 square foot entrance foyer with custom made leaded glass front doors and a grand circular...






Recent Comments