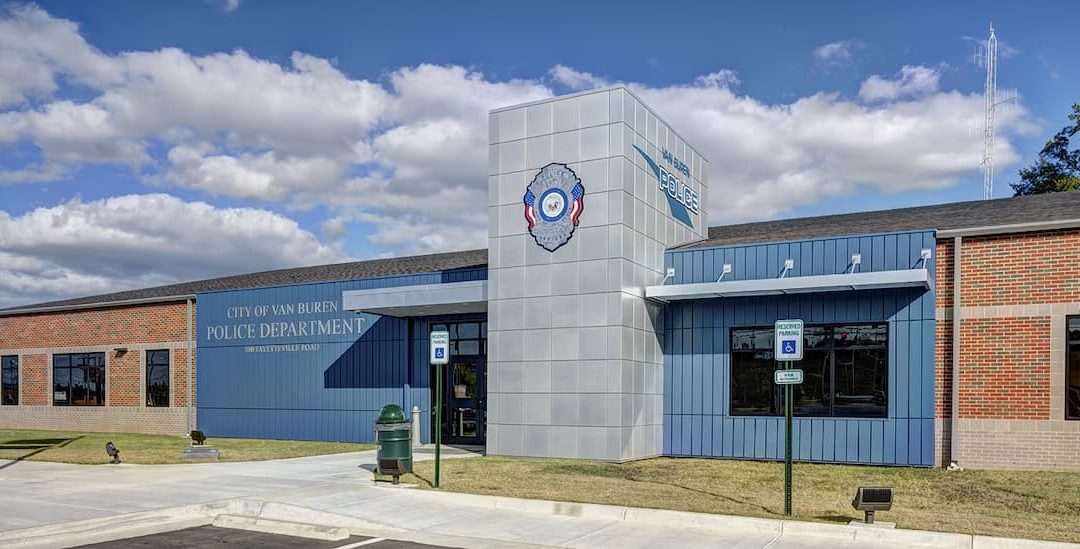
by arch-admin | Oct 1, 2019
Van Buren Police Department The Van Buren Police Station was located in the 1950s 5,000 SF dilapidated building within the flood plain when we designed the new police department. 16,000 SF facility which will include a 911 Dispatch, Community Room, temporary...
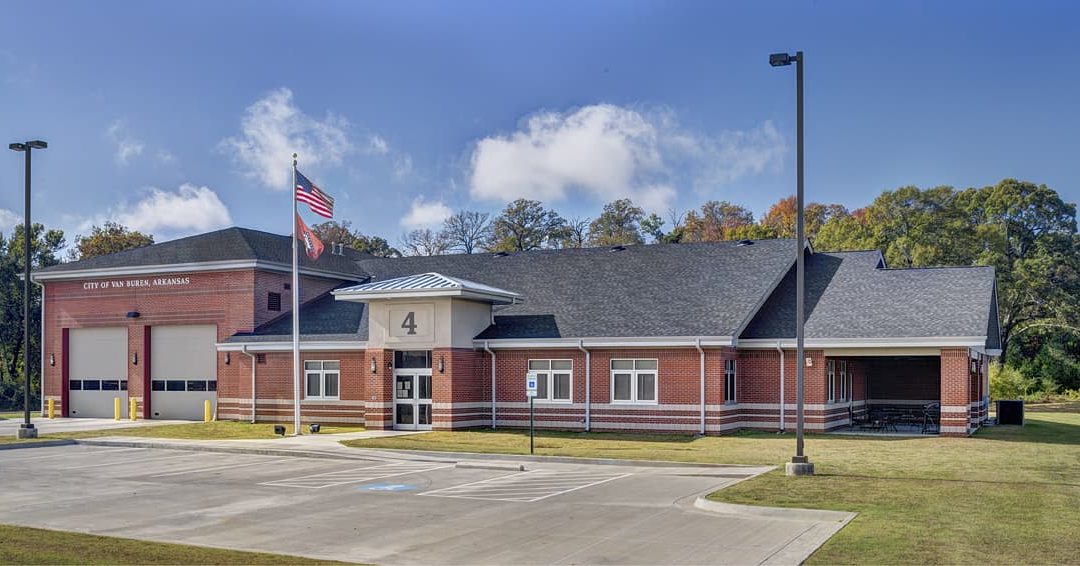
by arch-admin | Oct 1, 2019
Van Buren Fire Station To meet the City’s growing needs, Fire Station No. 4 will be located in a new residential development in Van Buren, Arkansas. The new station design reflects traditional elements of fire stations of the past with entry tower and glass bay doors...
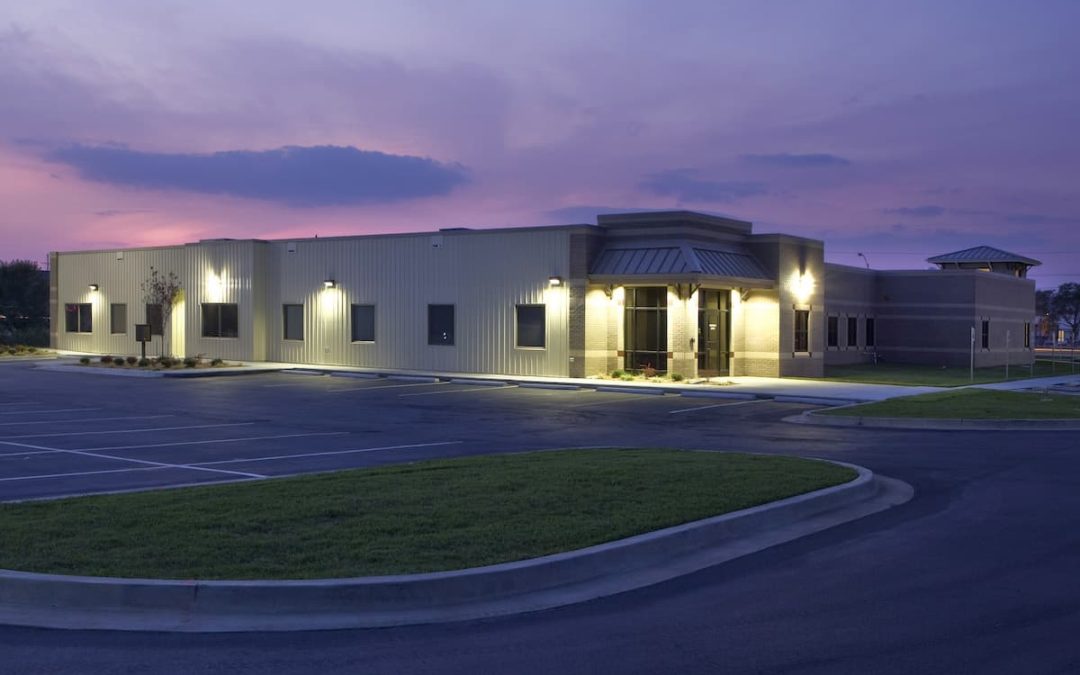
by arch-admin | Oct 1, 2019
Bost-Frick Community Centers BOST offers services for mentally and physically handicapped individuals, from birth to death, at more than twenty facility locations throughout Fort Smith and Western Arkansas. A 7,000 SF office facility This building has become the most...
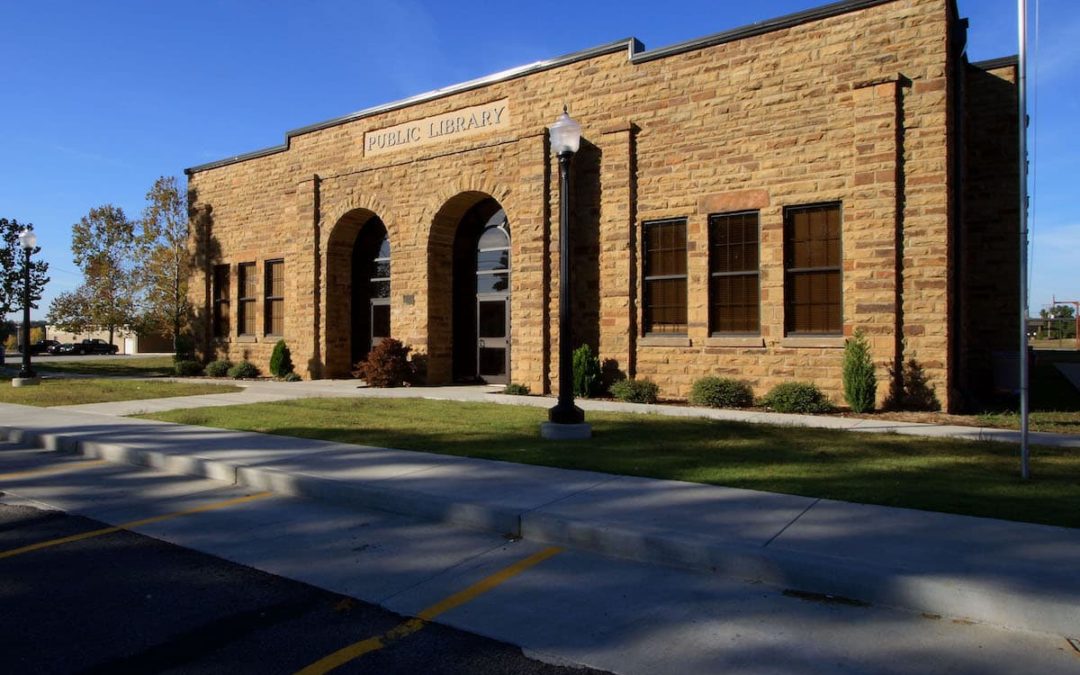
by arch-admin | Oct 1, 2019
Charleston Library Renovations to this 1938 WPA High School Gymnasium included the complete gutting and reconstruction of the building’s interior. The first floor houses the primary stacks and offices, while the second floor contains children area stacks and...
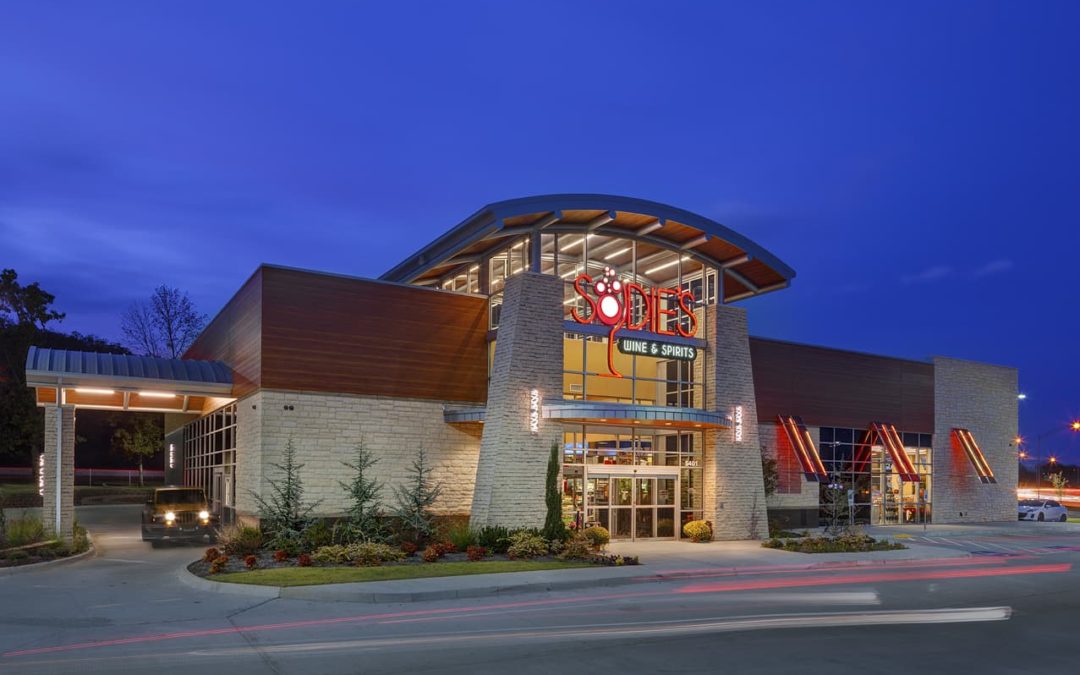
by arch-admin | Oct 1, 2019
Sodie’s This wine, beer, and liquor retail store will feature a wine tasting bar, a cigar humidor, covered drive-thru window, and a separate craft beer walk-in cooler. The open floor plan, tall open ceilings and natural daylighting will create an open, inviting...






Recent Comments