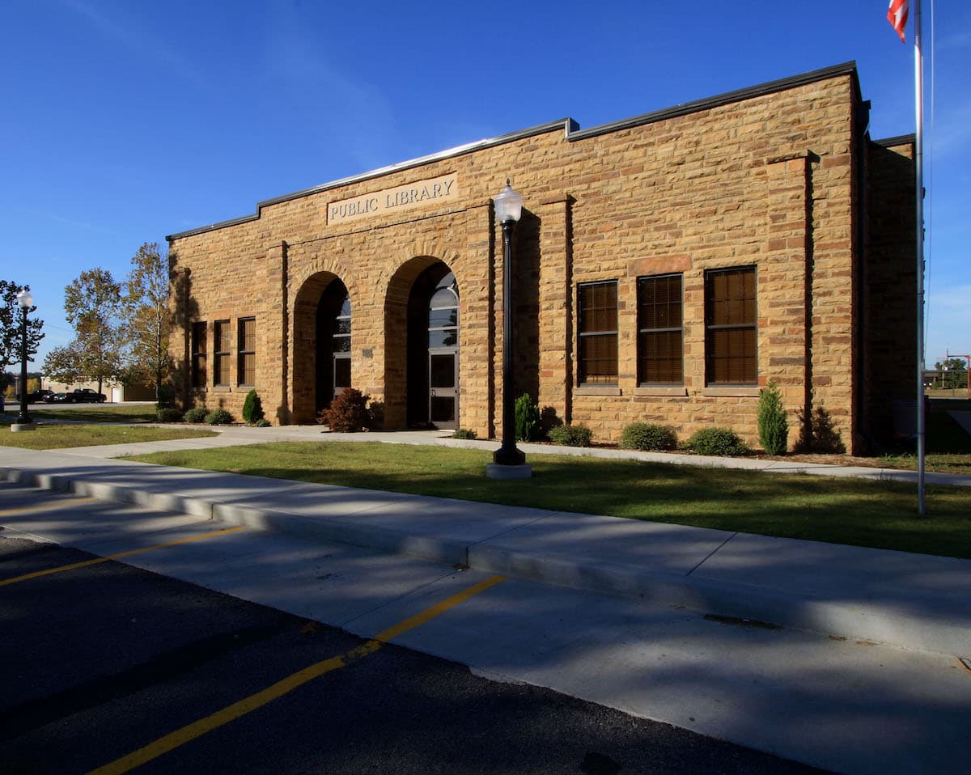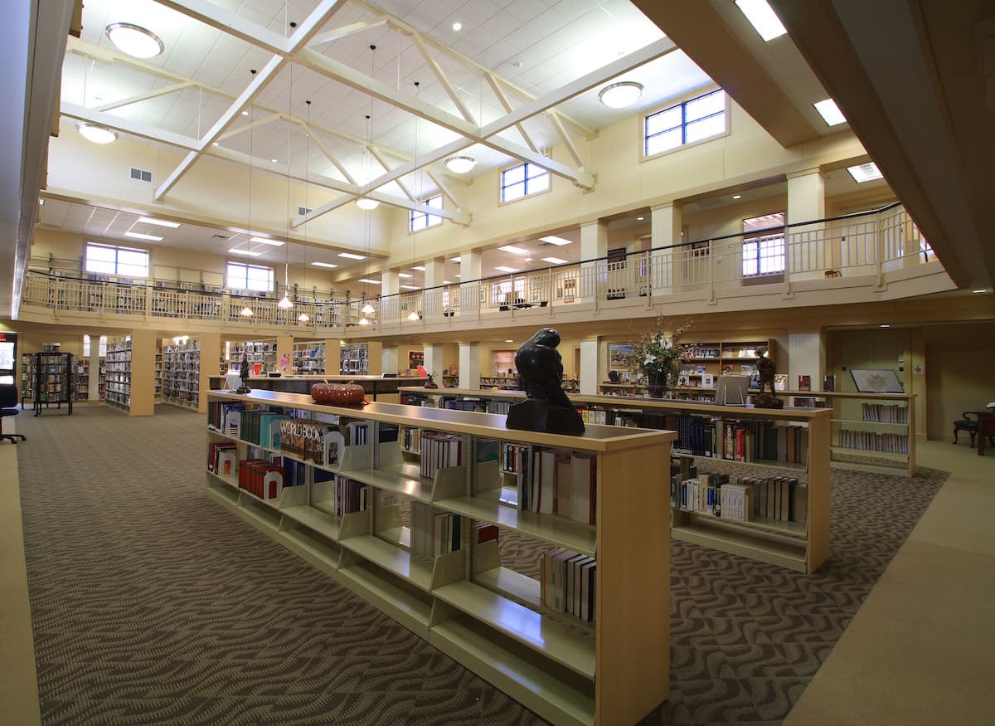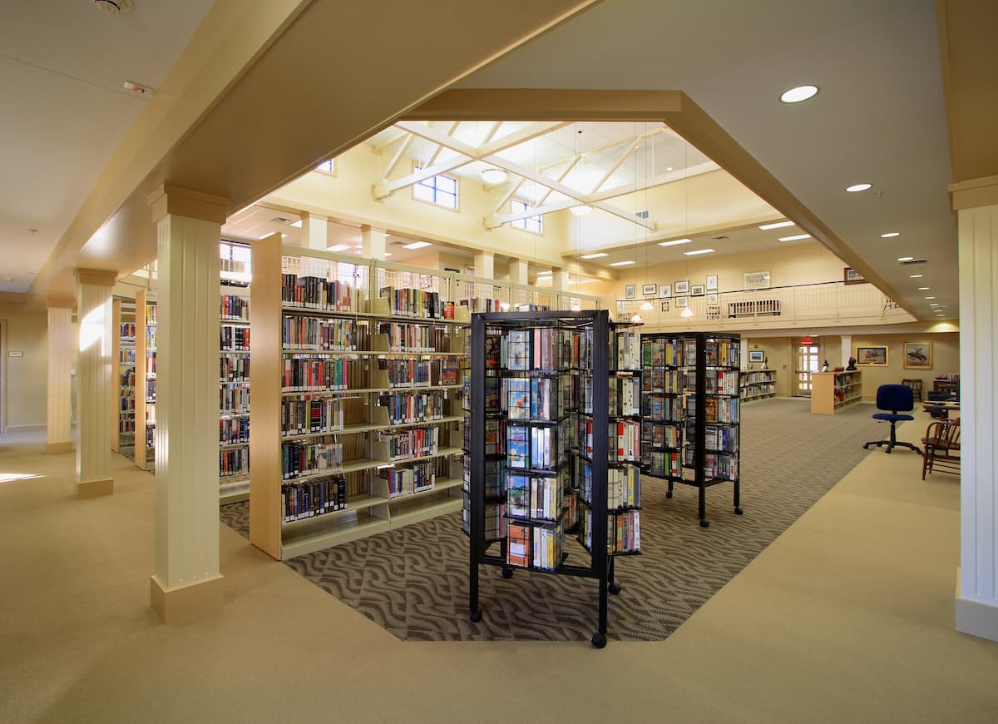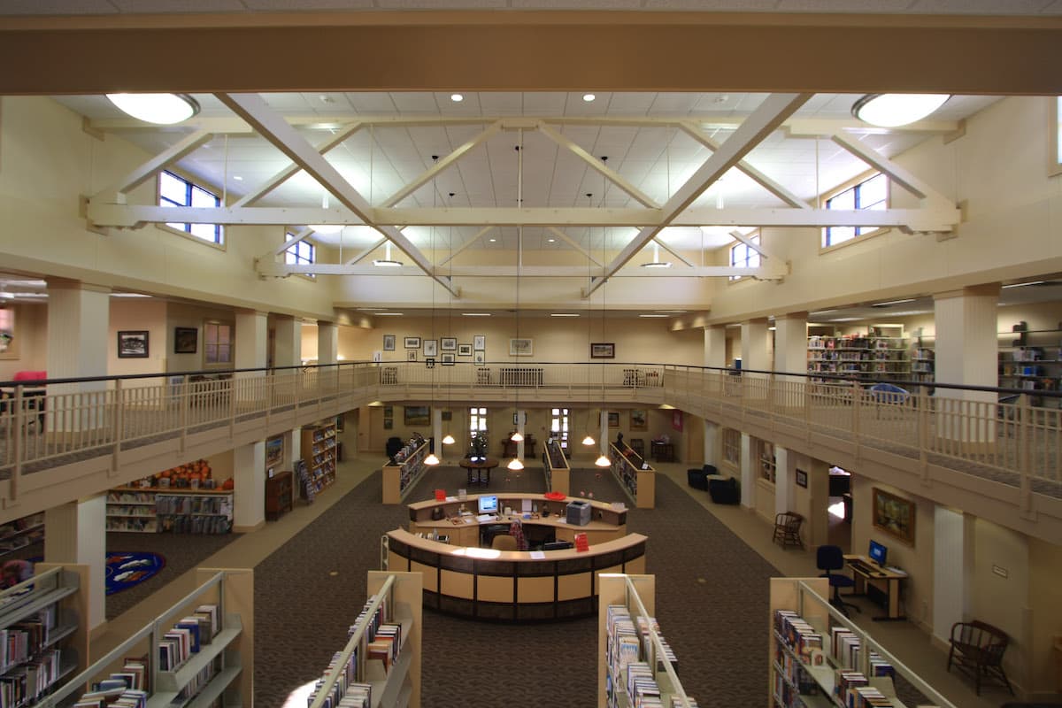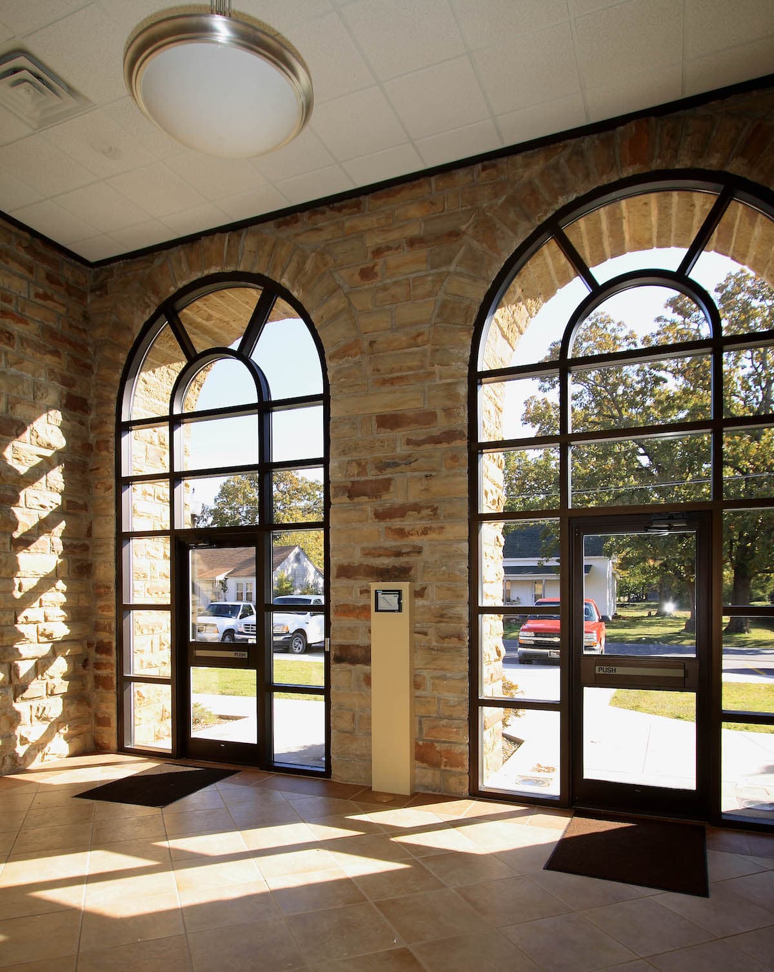Charleston Library
Renovations to this 1938 WPA High School Gymnasium included the complete gutting and reconstruction of the building’s interior. The first floor houses the primary stacks and offices, while the second floor contains children area stacks and offices for growth.
- Structural repairs for one of the roof’s four heavy timber girder trusses, and new structural columns to support the second floor are hidden by wood column facings.
- Entry lobby with two rooms flanking it
- One a conference room and one a kitchen
- These rooms can be used after hours by public organizations, as access from the lobby into the library is controlled by another set of doors.
- An accessible elevator and accessible restrooms on both floors.
- The rich architectural character of both the interior and exterior of this wonderful WPA building has truly been brought back to life for continued civic use in the 21st Century
