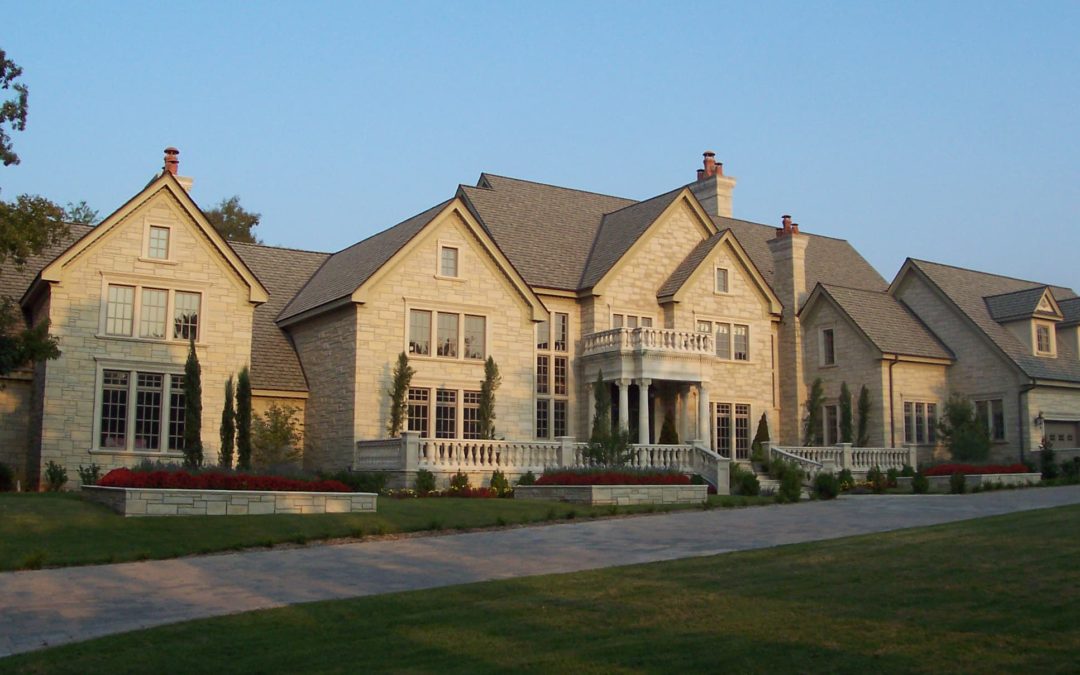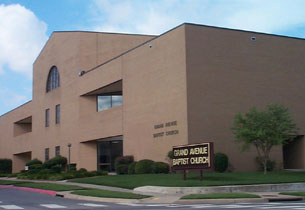
by arch-admin | Oct 1, 2019
Harper Residence The major portion of the construction has been an addition to an original two-story townhouse situated on five acres. A 9,000 SF addition Renovation on the existing 4,500 square foot townhouse Eliminating the look and feel of a townhouse was of major...

by arch-admin | Oct 1, 2019
Grand Avenue Baptist Church This early 1970’s worship space received an entirely new interior facelift in 2011. The existing static stage was replaced with a dynamic stage that allows for various stage configurations, heights, and lighting possibilities. The new...

by arch-admin | Oct 1, 2019
Central Christian Church The Classroom/Family Life Addition began with Master Planning services in 1989 which required a thorough understanding of the church’s growth in membership, programs, and facilities. Building locations for present needs, five year needs, and...

by arch-admin | Oct 1, 2019
Sequoyah United Methodist Church The new Contemporary Worship space was a remodeling of the church’s existing 4,000 SF Fellowship Hall with a 1,000 SF addition for a stage. This project is Phase One of a Three Phased Master Plan we created as a part of this...

by arch-admin | Oct 1, 2019
First United Methodist Church – Fort Smith The new master plan needed to accommodate one of the largest congregations in the State of Arkansas. The $7.5 million expansion of the Narthex, Nursery Addition, Children’s Building Addition, and Elevator Addition was...






Recent Comments