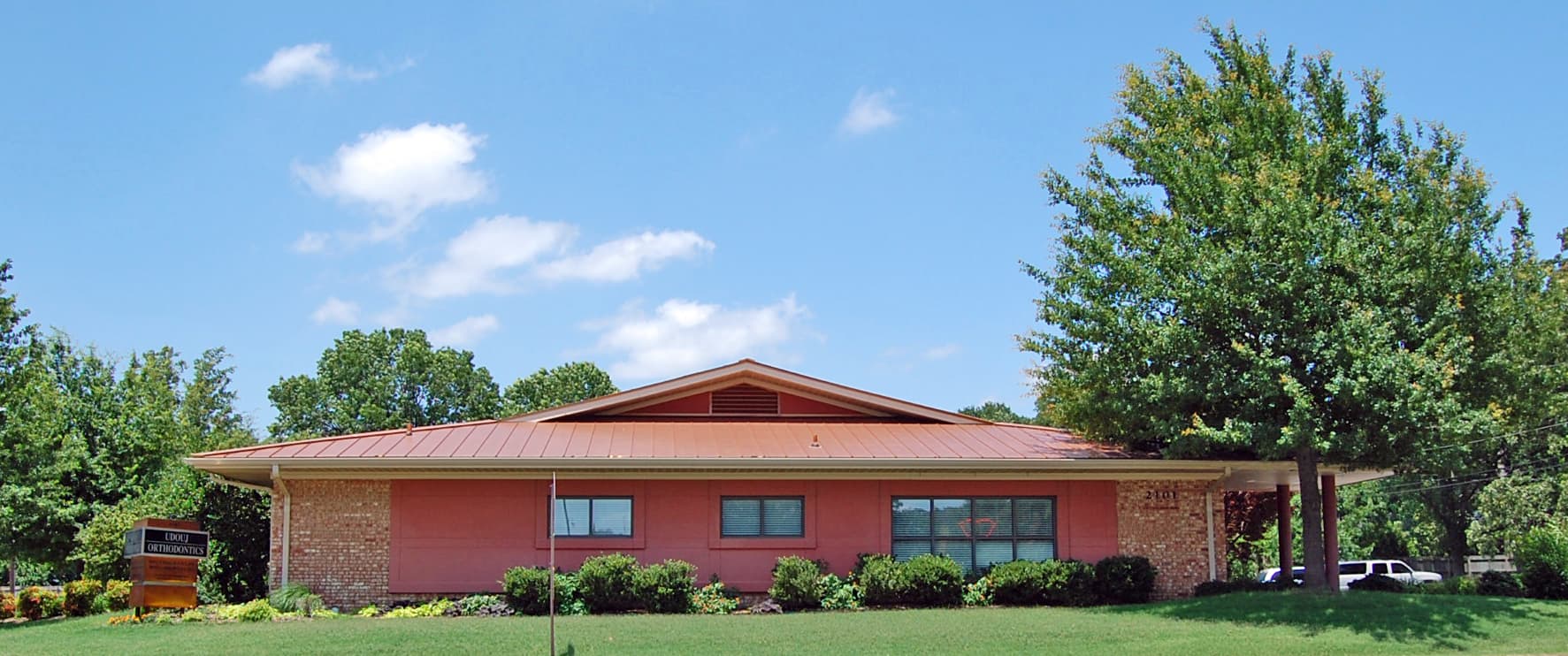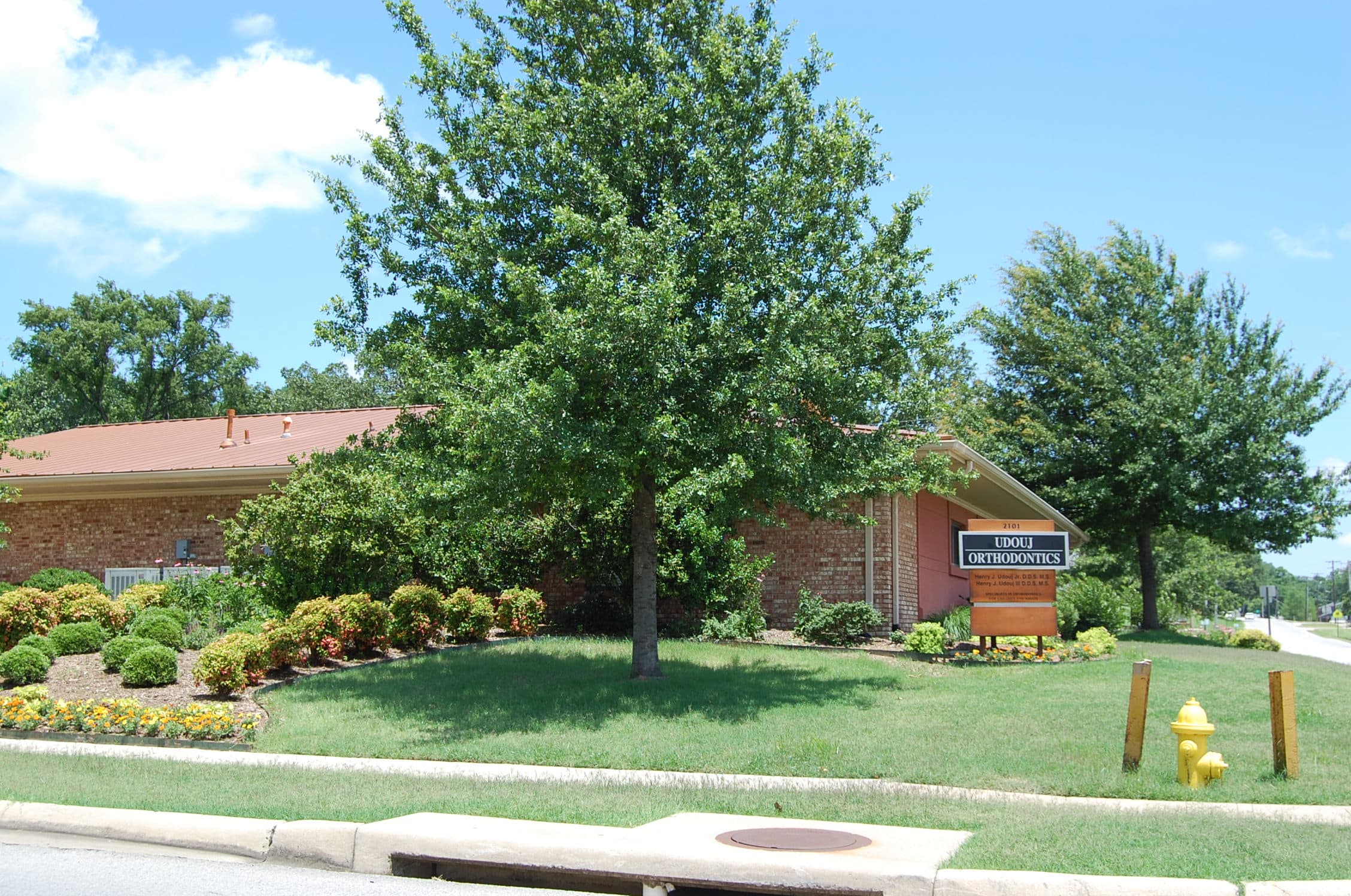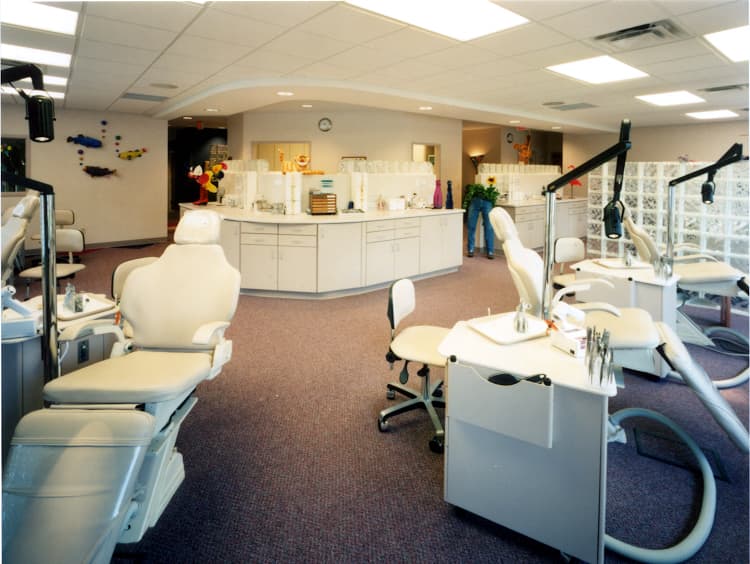Udouj Orthodontic Clinic
The clinic features an open patient area with eight patient chairs, an adjacent nurses station and doctor offices. The two doctor practice also includes a sun-filled waiting room with an open reception desk and patient account offices.
- This 4,400 SF clinic was completely gutting and remodeling of a building that was previously a church’s Sunday school classroom facility.
- Site improvements include separate parking areas for patients and staff and intense landscaping of this clinic’s corner lot location.
- This project was completed on time, within budget and includes the creation of a new sloping roof with copper-colored, standing seam metal roof panels.


