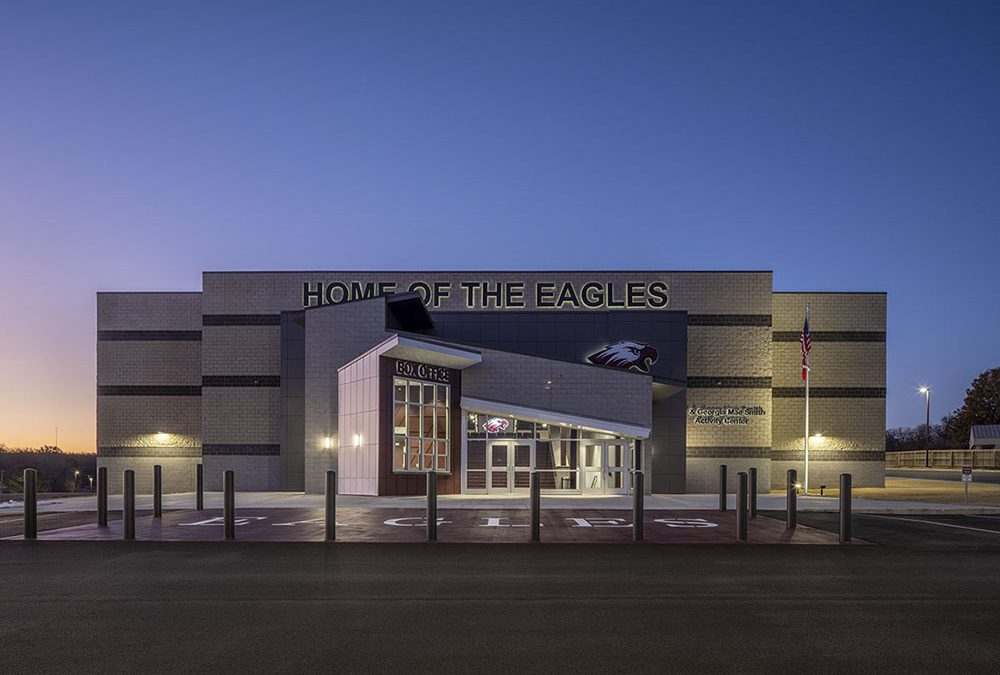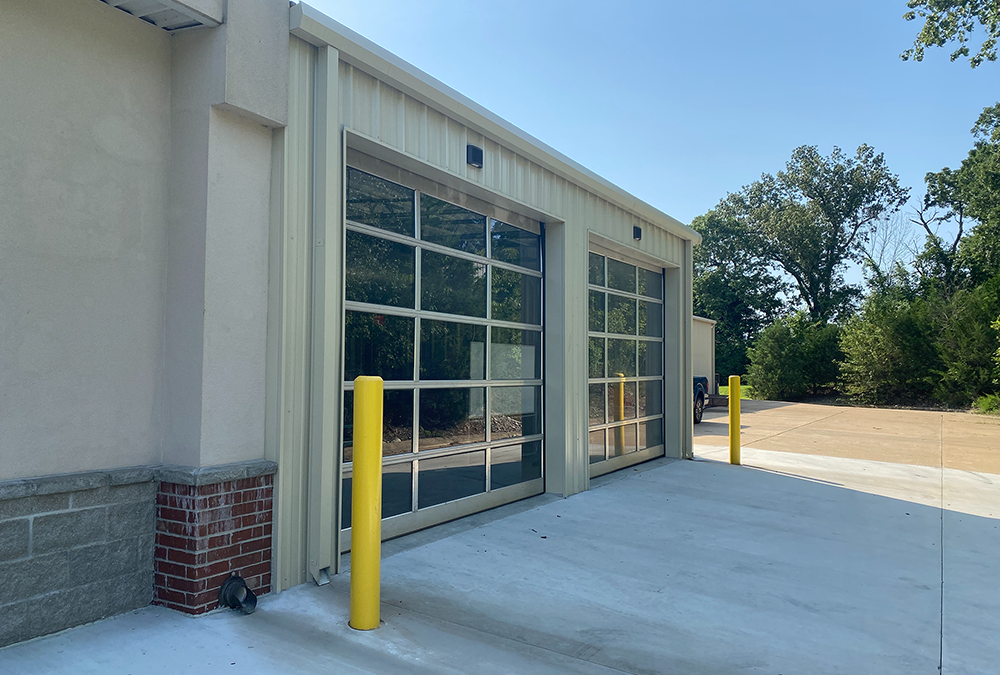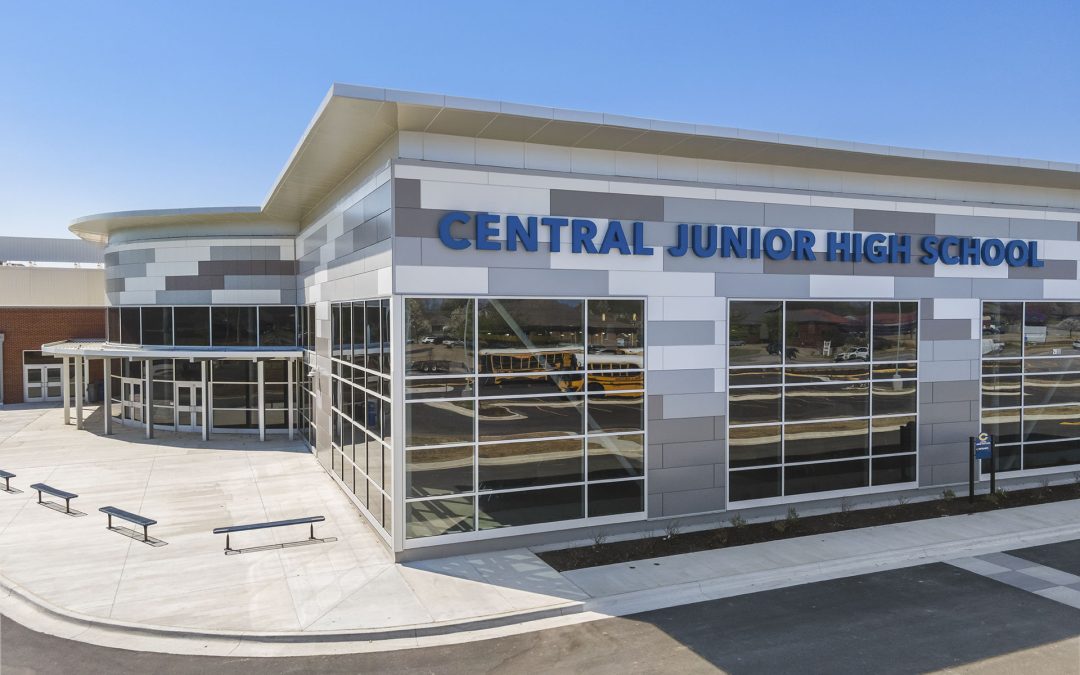
by arch-admin | Jan 2, 2020
Donald W. Reynolds Cancer Support House Architecture Plus provided site analysis, schematic design and construction cost estimating services to the Cancer Support Foundation. For two years, they helped the Foundation pursue funding for the Cancer Support House. The...

by arch-admin | Dec 9, 2019
Mineral Springs Architecture Plus has completed the Construction Administration phase of this New K-12 School for the Mineral Springs School District in Southwest Arkansas. This 120,000 SF facility will replace most of the building currently in the District. The plan...






Recent Comments