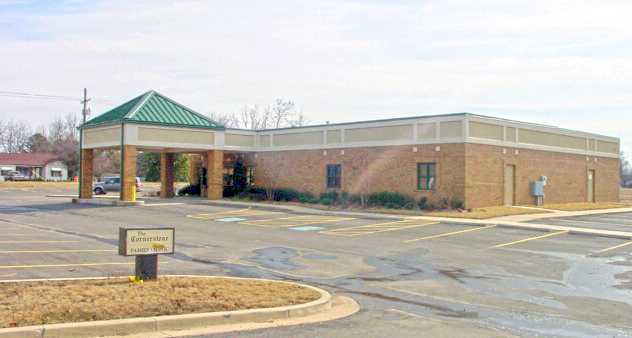
by arch-admin | Dec 3, 2019
Northeast Arkansas Regional Archive Facility, Powhatan This 3,963 square foot single story, concrete block and brick veneer building consisting of state-of-the-art humidity controlled 4-hour rated vault housing two-hundred year old documents, books, maps, records,...

by arch-admin | Dec 3, 2019
Hawthorne Dental Clinic Having outgrown his existing building, Dr. Hawthorne was in need of a new efficient building to accommodate the growth of his practice. It was decided to create a residential style wood framed building with comforting earth tone finishes to...

by arch-admin | Dec 3, 2019
Cornerstone Family Practice This family practice clinic is a prototypical design for Crawford Memorial Hospital and has been constructed in Fort Smith, Van Buren and Alma, Arkansas to meet the needs of the citizens within these communities. Housing four doctors, the...

by arch-admin | Dec 3, 2019
Charleston Wellness Center This project involved the complete gutting and reconstruction of an existing warehouse facility on the school’s campus. The clinic now houses medical, dental and optometry exam rooms. Additionally, there is a small lab, break room and...

by arch-admin | Dec 2, 2019
Wellington Park Emphasizing a maintenance free exterior and comfortable, efficient interior design, these zero-lot line houses offer the rewards of home ownership within a gated community. Working in concert with the owner and engineers, the site was master planned to...






Recent Comments