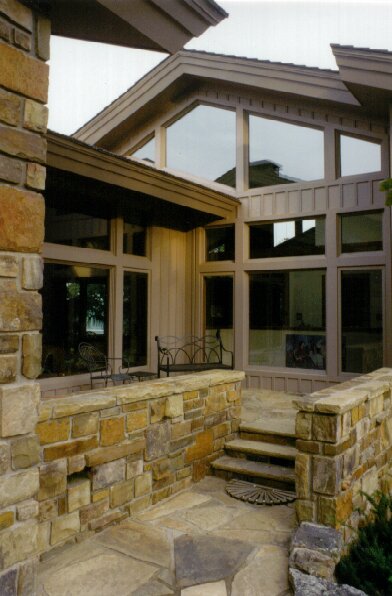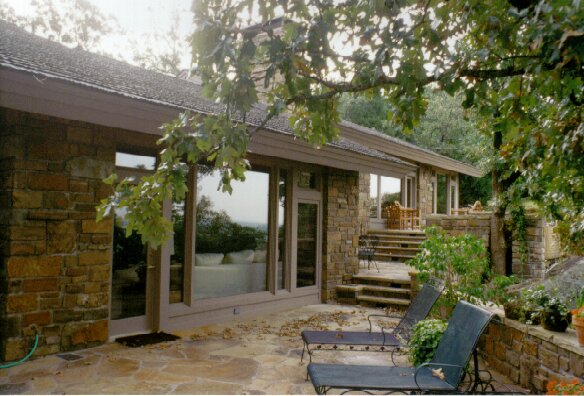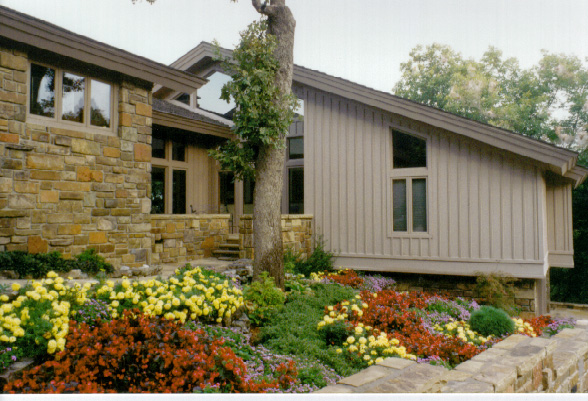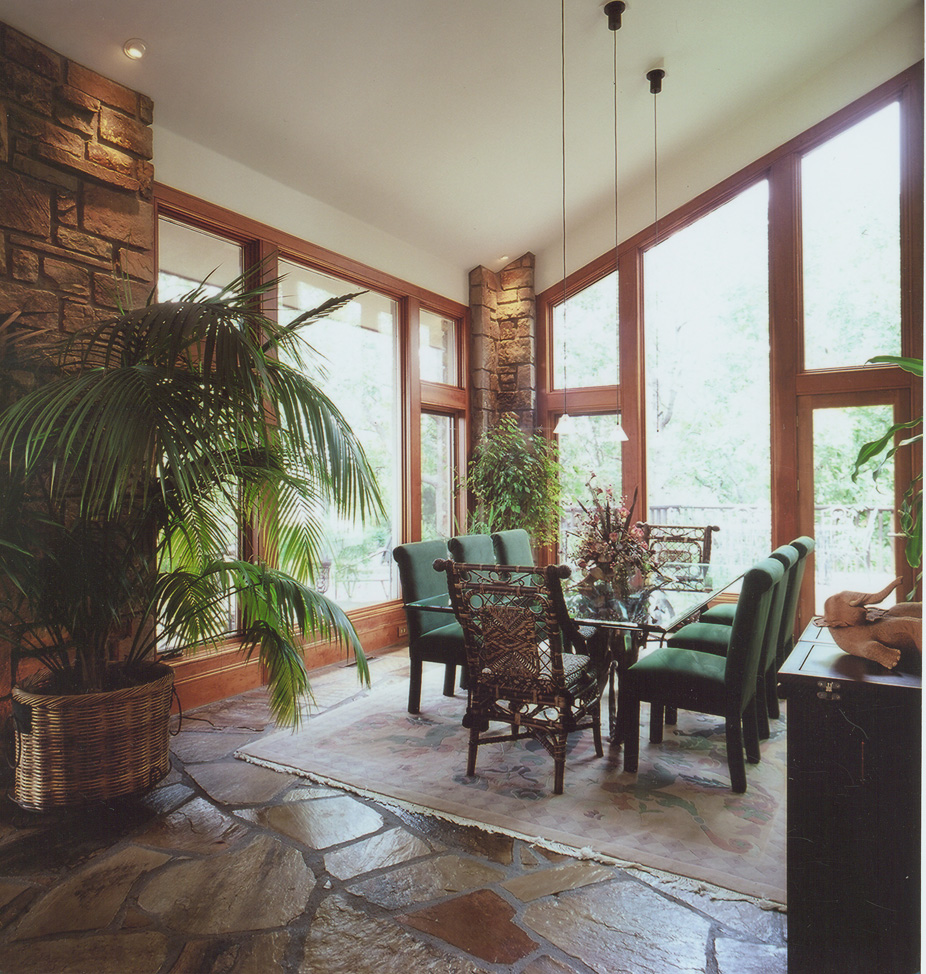Watson Residence
The Watsons told the architect, “We want something of rock and glass which will interrupt the feel and shape of the site as little as possible, yet take advantage of the magnificent views.” Architecture Plus solved the design with a home on three levels, each level only two feet below the next, cascading down the rocky site. To take advantage of the picturesque vista, the kitchen overlooks the dining room to a view of the Arkansas River. The entry overlooks the living room to a view of the terraces and then the bluff below. The master bedroom suite has a 180 degree view of the mountain side, river and fields beyond. With 3,400 square feet, the house “works and flows perfectly” for a career couple and their two daughters who enjoy both indoor and outdoor entertaining.



