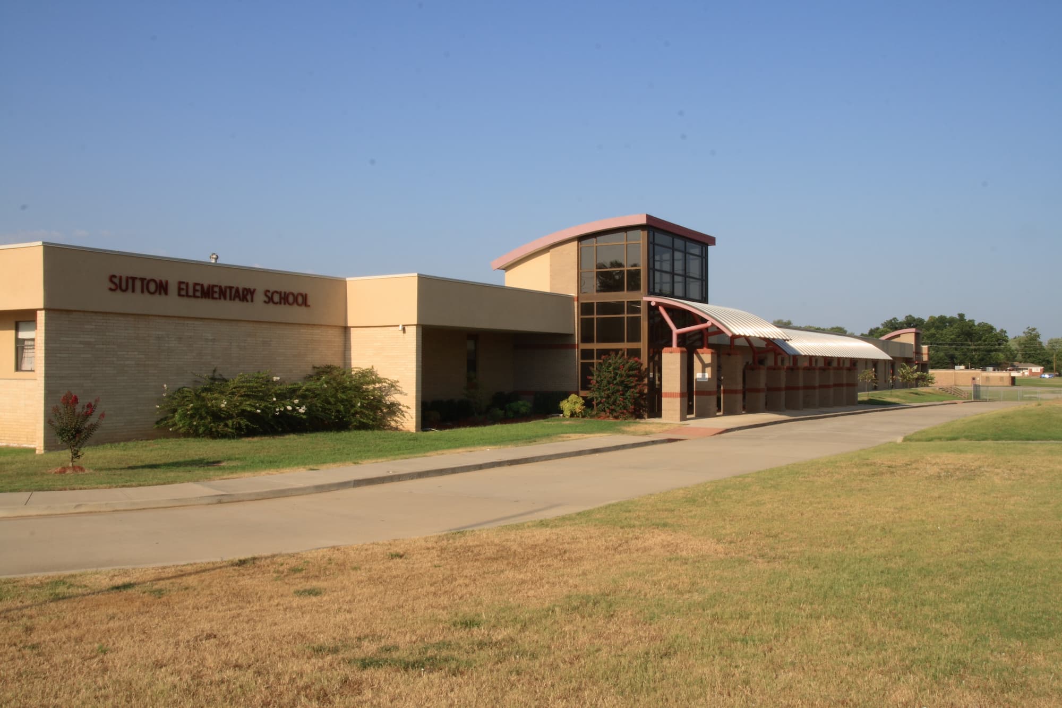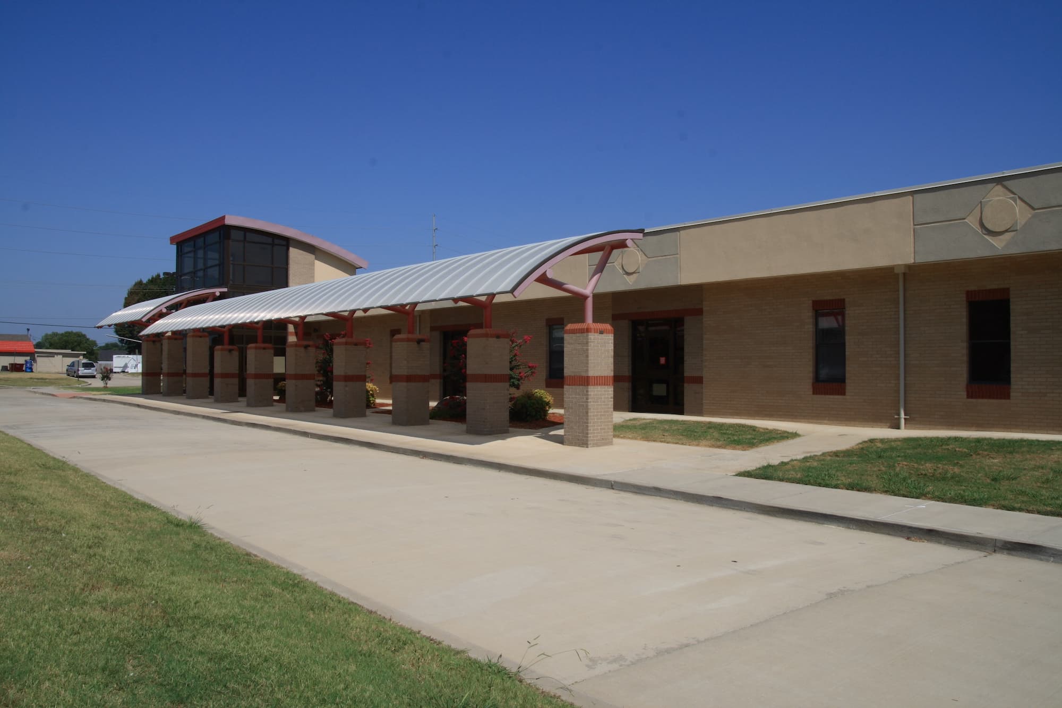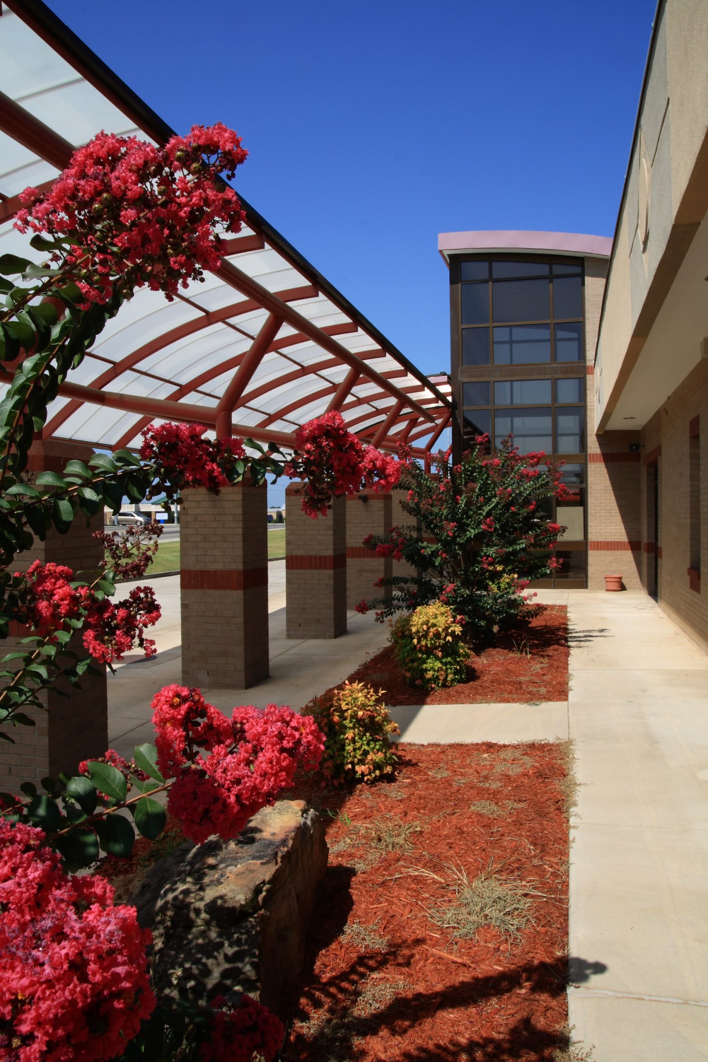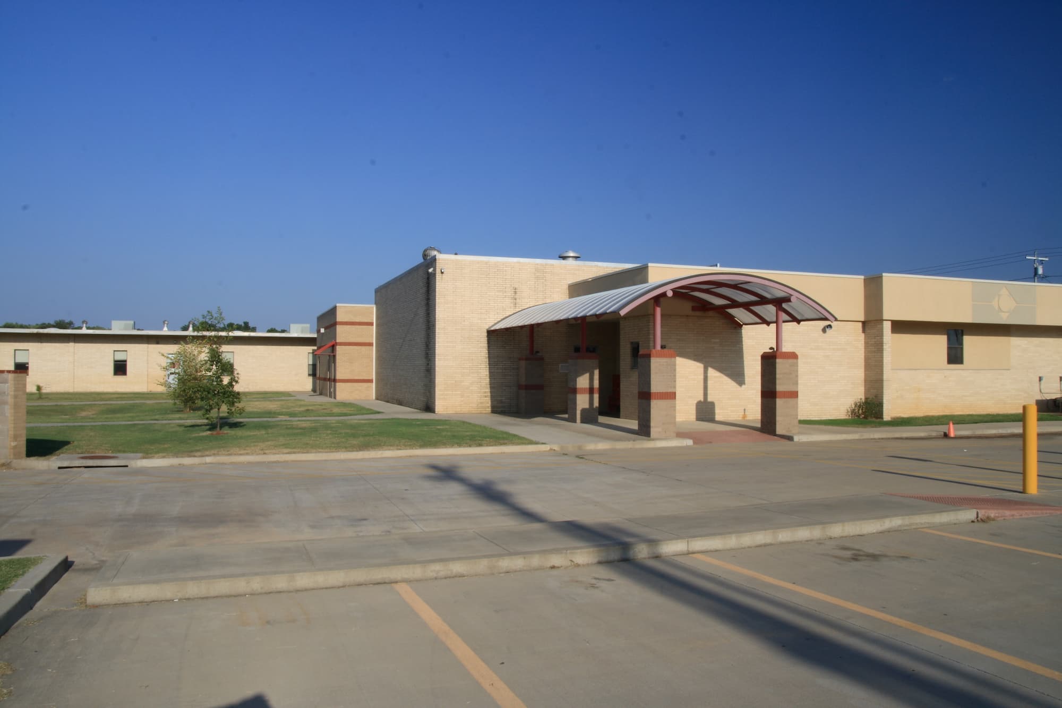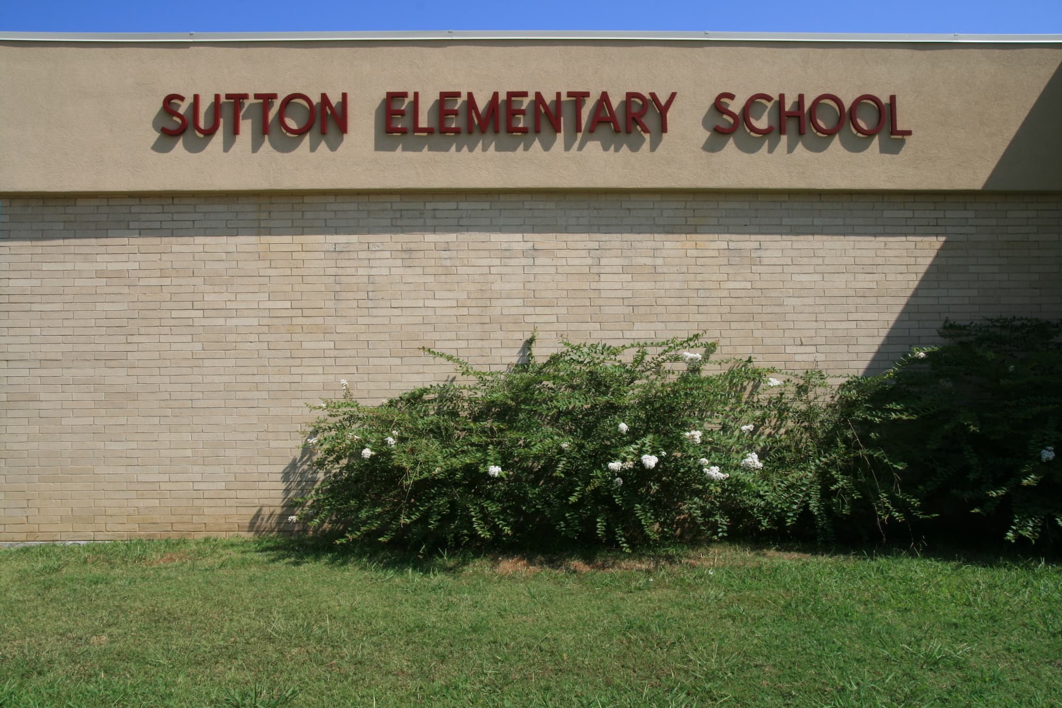Sutton Elementary School
Additions and renovations at Sutton Elementary School occurred in both 2003 and 2012. The projects included an Administration Addition, an eight Classroom addition and a ten Classroom addition plus a 2,700 SF Cafetorium addition and a new 2,400 SF library. The project had more than 18,000 SF of extensive interior and exterior renovations. These additions and improvements allow the school to better accommodate the ever-increasing student population. Significant HVAC and electrical upgrades combined with aesthetically pleasing surfaces will provide a comfortable learning environment. Site improvements include a 23-space visitor/guest parking lot, an 88-space faculty/staff parking lot and new drive. The addition of two covered drop-off areas will provide not only architectural interest, but will also provide safe paths of travel for all students and staff.
