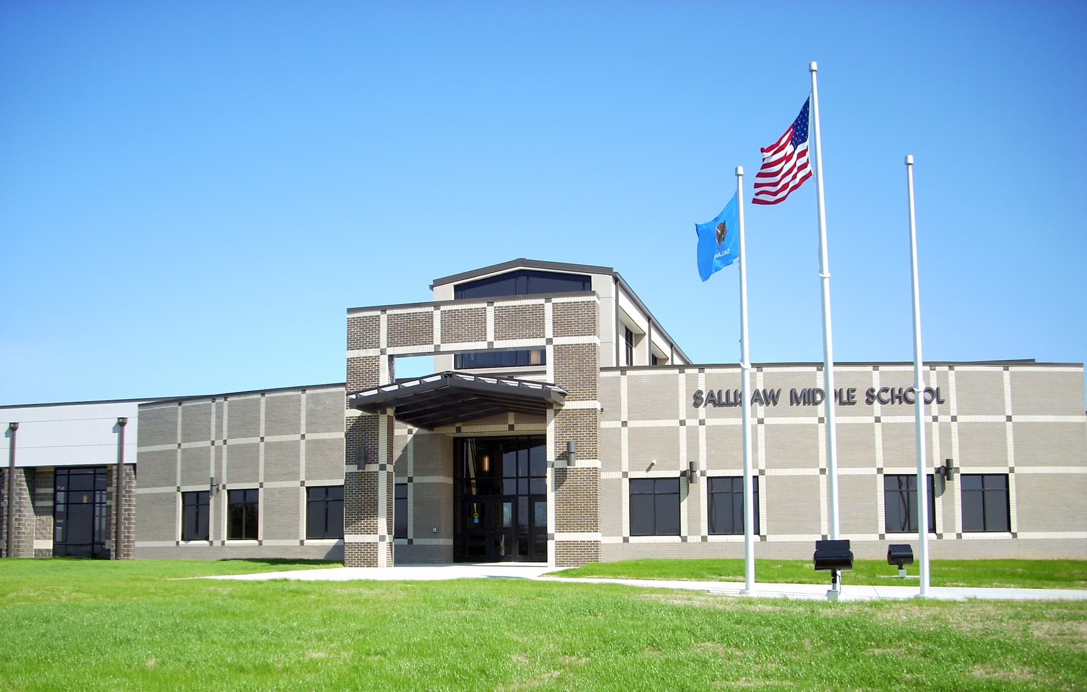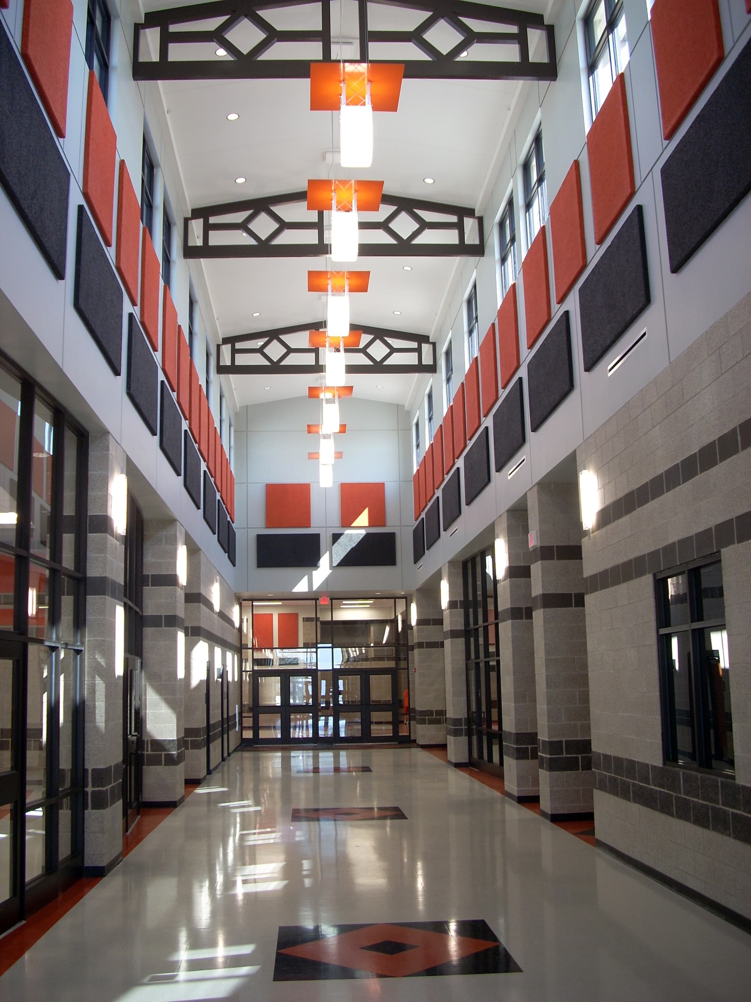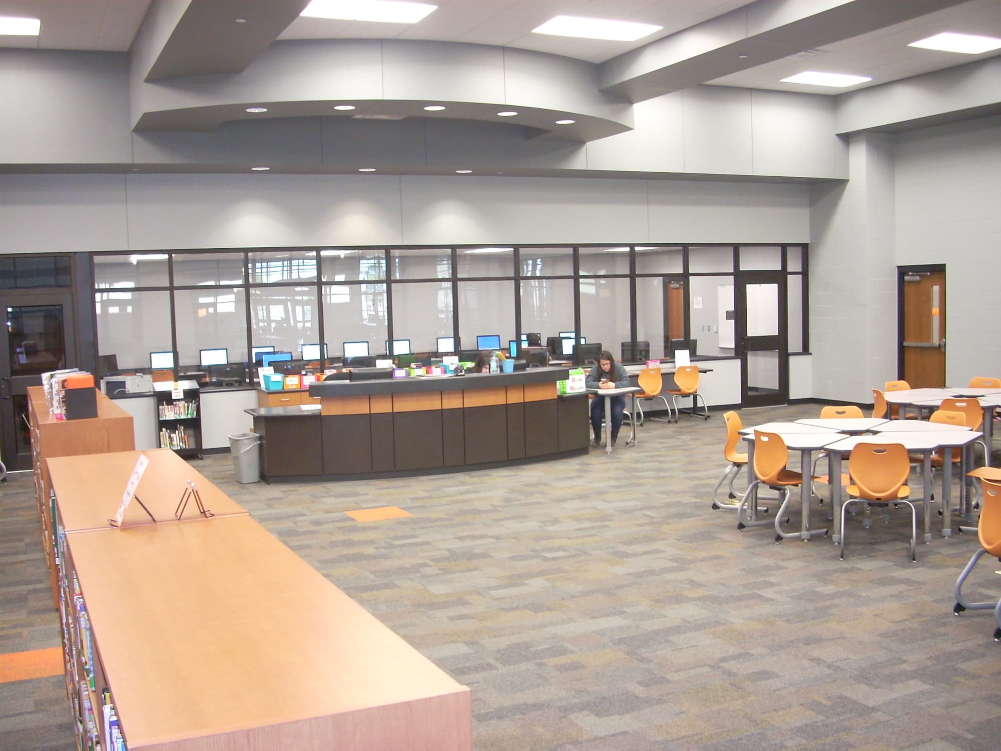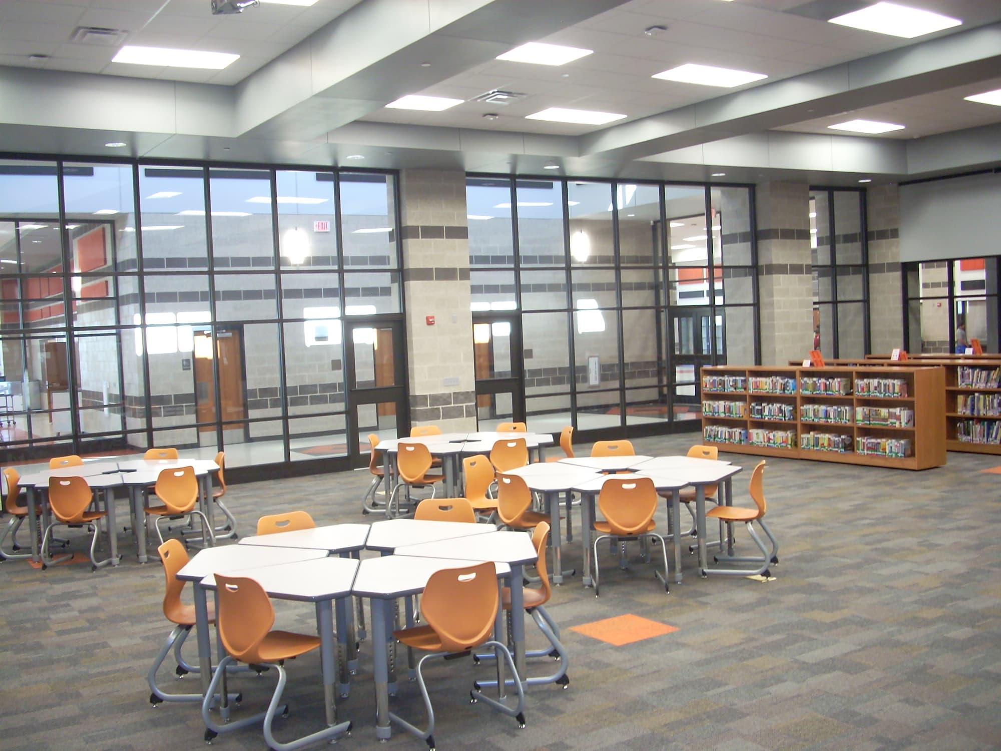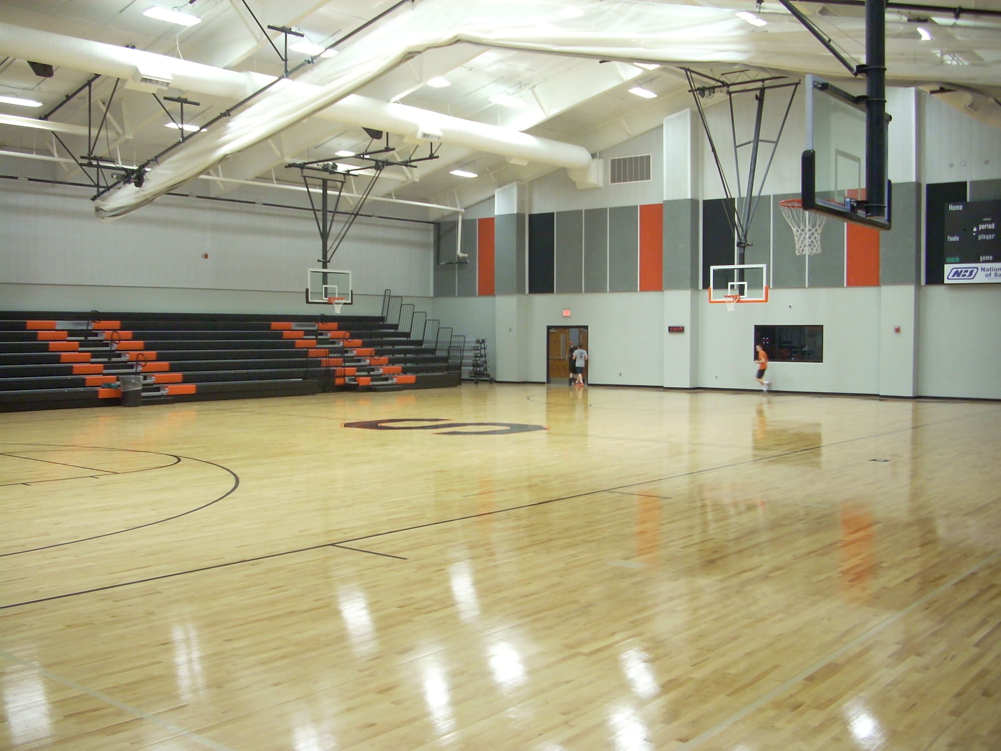Sallisaw Middle School
Beginning in 2011, we held numerous meetings with all interested and necessary parties to create a Master Plan for the new Sallisaw Middle School. Through coordinated efforts, within the next few years, the school will have subsequent additions, converting it into the new High School, with the present High School then receiving modifications to become the Middle School. Understanding the present and future needs of both the Middle School and High School were paramount in efficiently designing these schools.
Our understanding of public schools and how teaching environments evolve over time allowed us to help lead the school’s administration, teachers and staff along an achievable path. The building’s size, appearance, position on the site and its anticipated construction cost were presented to the Sallisaw community in early 2013, for a millage increase vote. The vote was successful and the school started construction in August 2013.
The structural steel system is a pre-engineered metal building with a “skin” of brick, split-face concrete masonry units and exterior insulation finish system.
