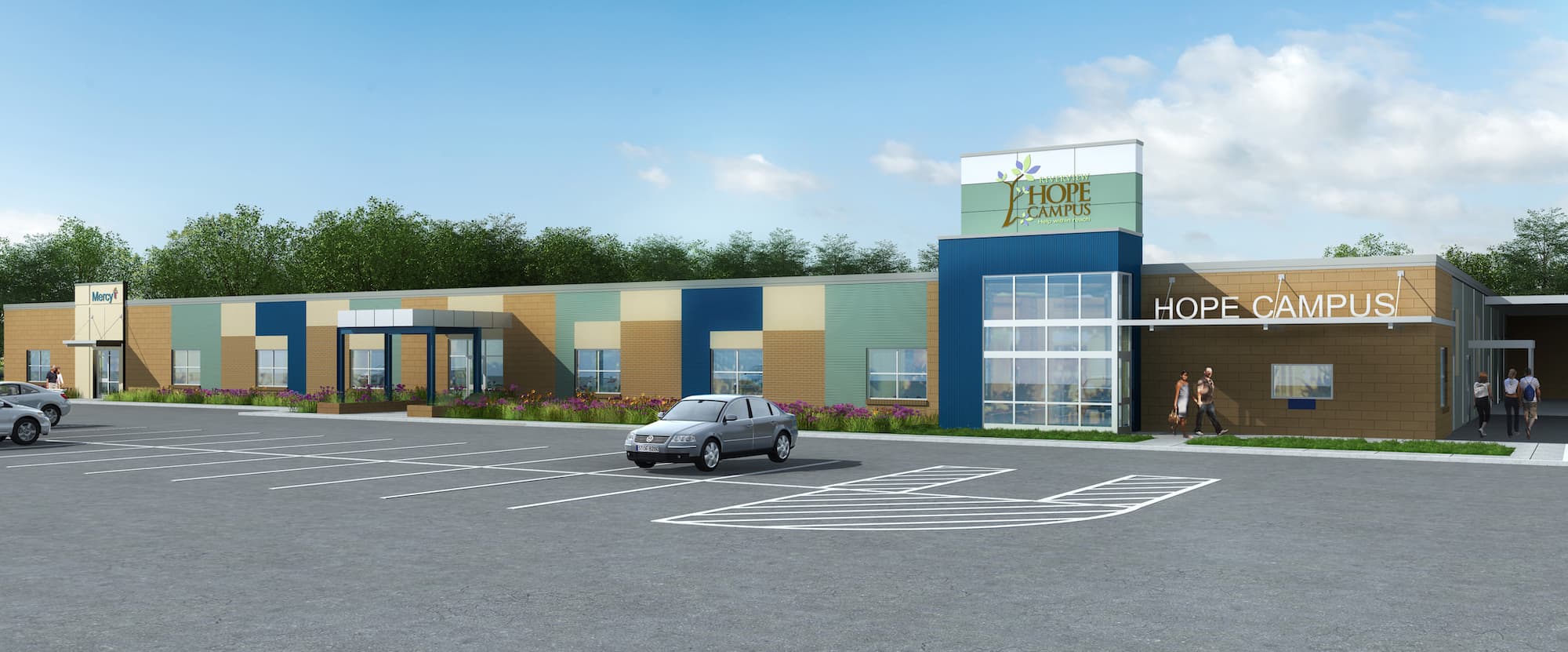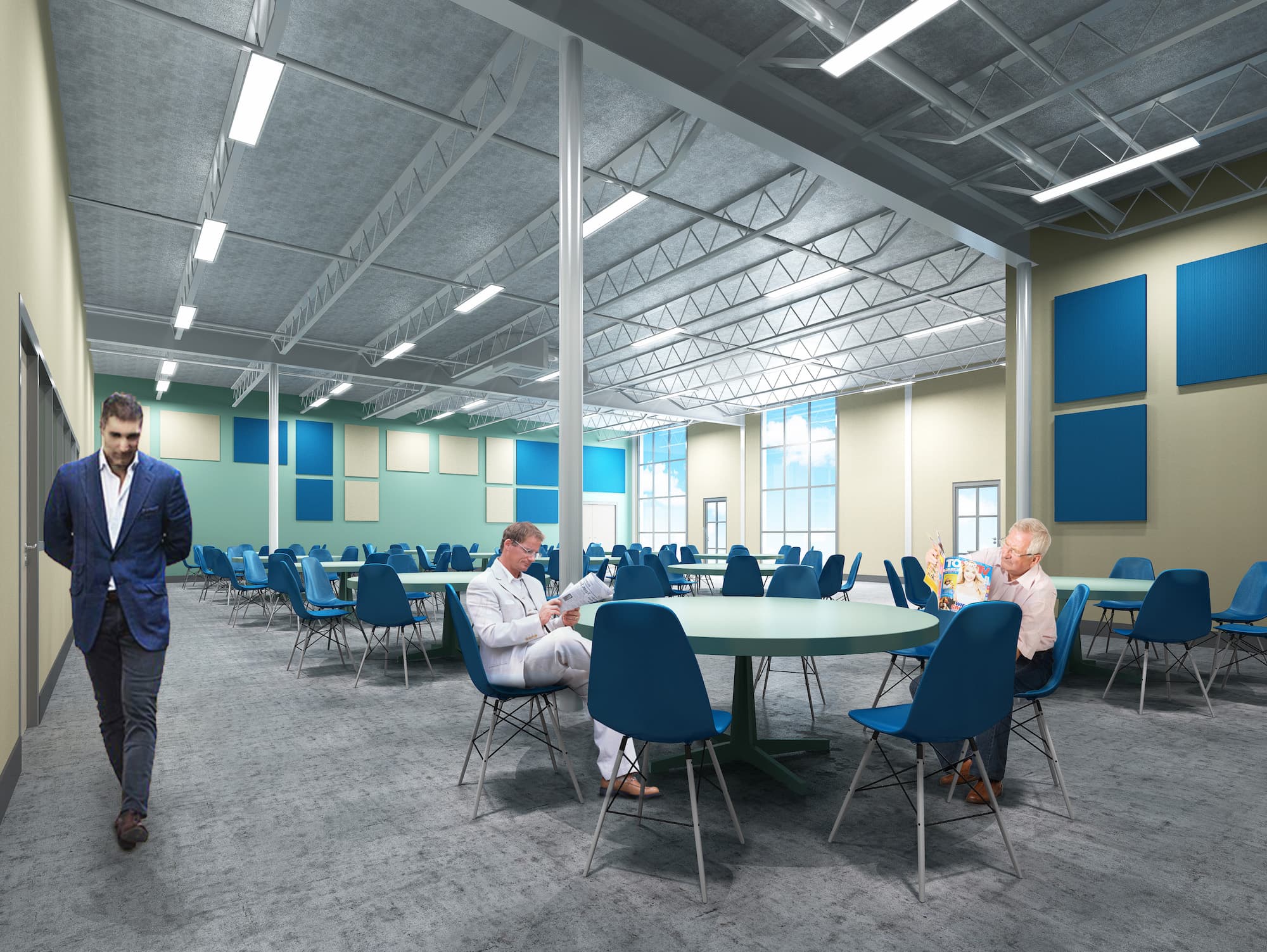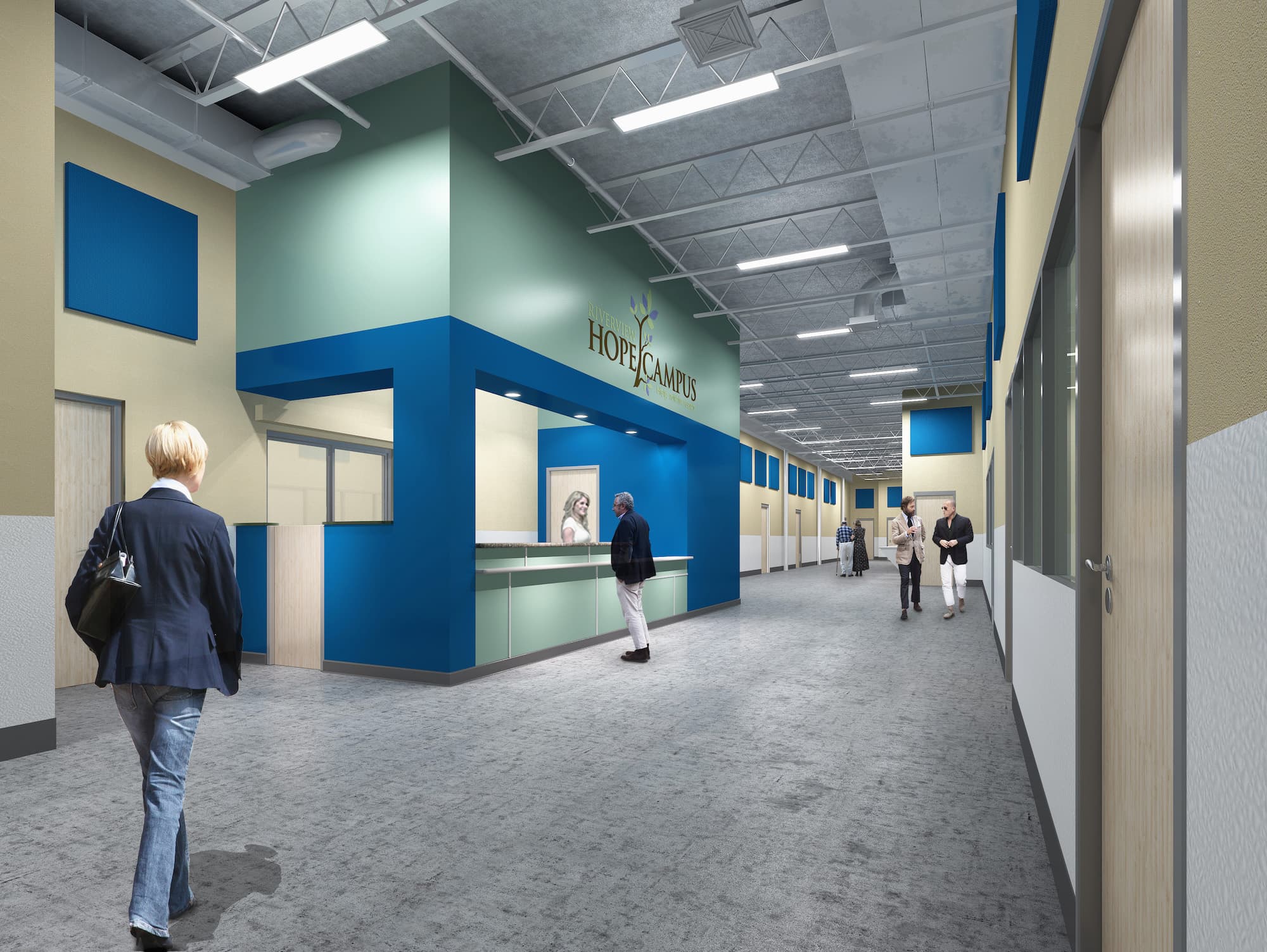Riverview Hope Campus
39,500 SF of this existing, empty 140,000 SF manufacturing facility was remodeled for a service center for the area homeless. People are able to receive numerous services including medical, dental and a variety of social services. The facility has a commercial kitchen with a 100 seat Dining Room, sleeping accommodations for 70, men/women shower facilities, a laundry room and a chapel. A secure entry allows for both staff members and the homeless to be secure and safe within the building. The building features both private offices, open offices, various sized conference rooms and a complete two-doctor medical clinic. To help meet the Owner’s construction budget, many of the existing building’s features were maintained/refurbished within the new design. However, all HVAC units have been changed and the building is separated into different heating/cooling zones for energy efficiency.
The building’s main “public face” received new, colorful materials and large, thermal windows to create an inviting exterior. It will also have three distinct entrances. One for the main public use, one for the medical clinic, and one for entrance into the chapel which will also be a community meeting room during after hours.


