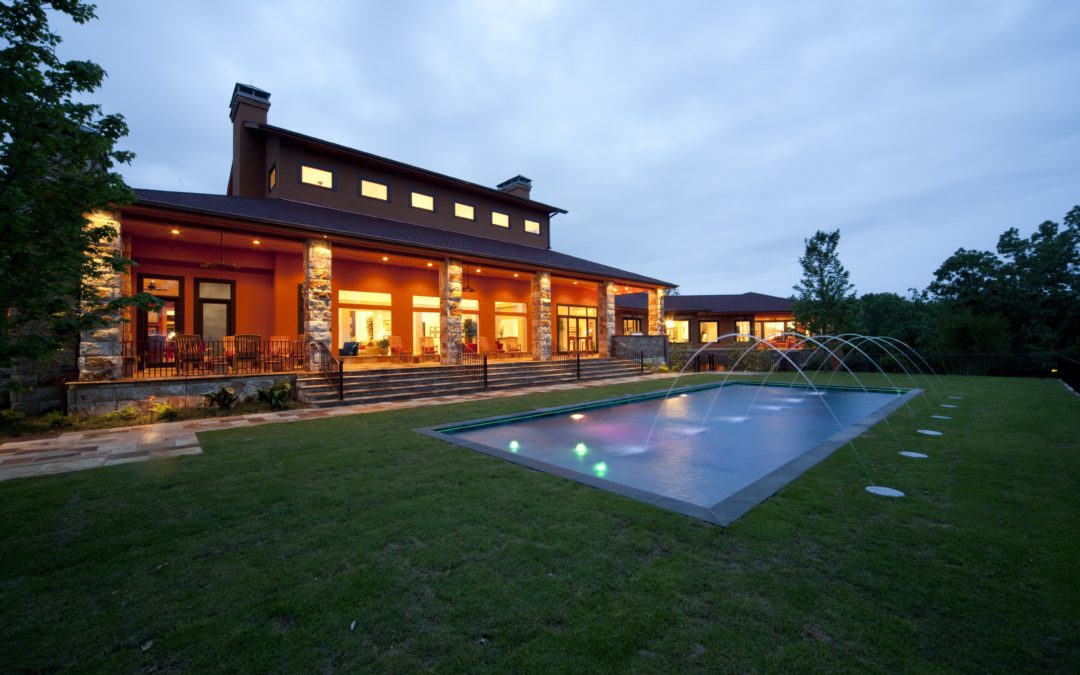
by arch-admin | Dec 2, 2019
Fiori Residence A motor court & set of stone steps up to the front door creates the first glimpse to the foyer. The sixteen feet tall foyer with a black and white mosaic tile floor welcomes a guest. A seventy-five feet long art gallery transverses the house. A...
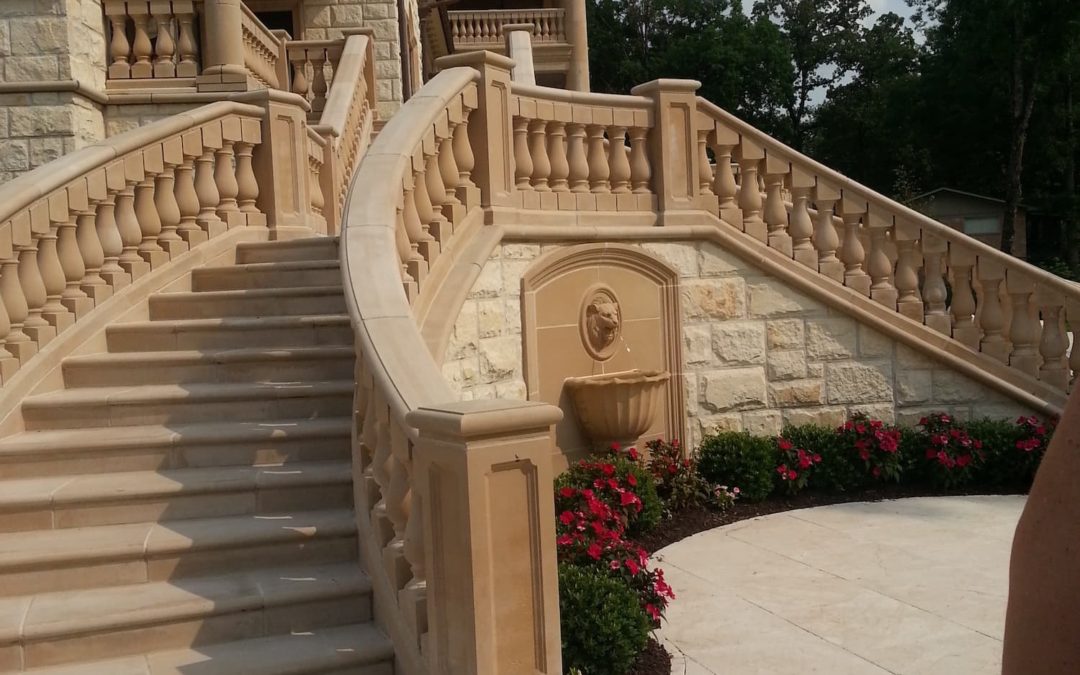
by arch-admin | Dec 2, 2019
Ferguson Residence The Owners requested RFQ’s from four architectural firms selecting Architecture Plus, Inc. because of our residential background and enthusiasm for the project. With a beautiful view across Lake Hamilton, three lots were purchased with two...
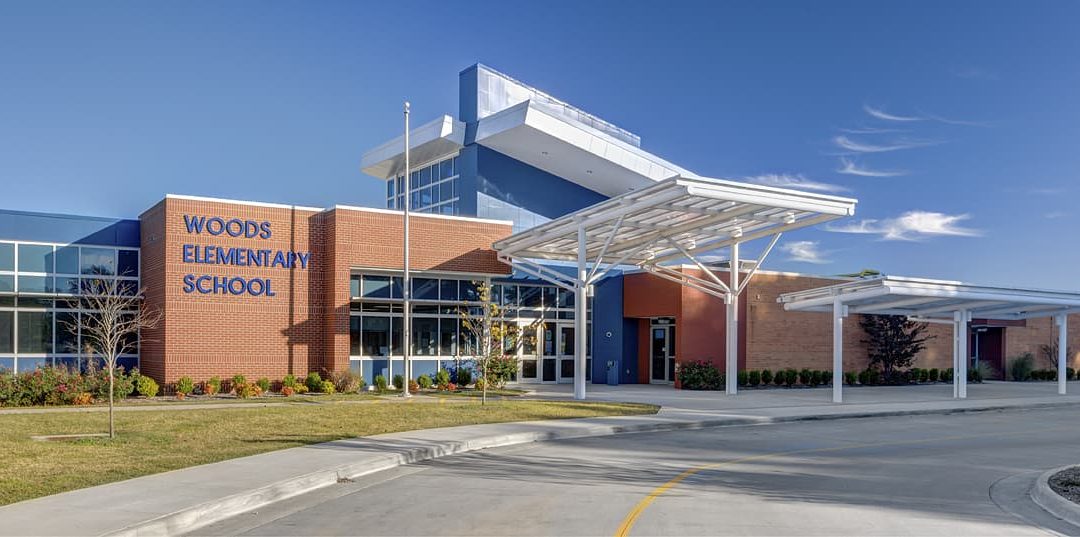
by arch-admin | Oct 15, 2019
Woods Elementary School This 16,219 square foot addition includes five primary classrooms, a new music room, two multi-purpose classrooms, a new media center, and new Administration Offices. The addition features a new main entry with a two-story, naturally lighted...
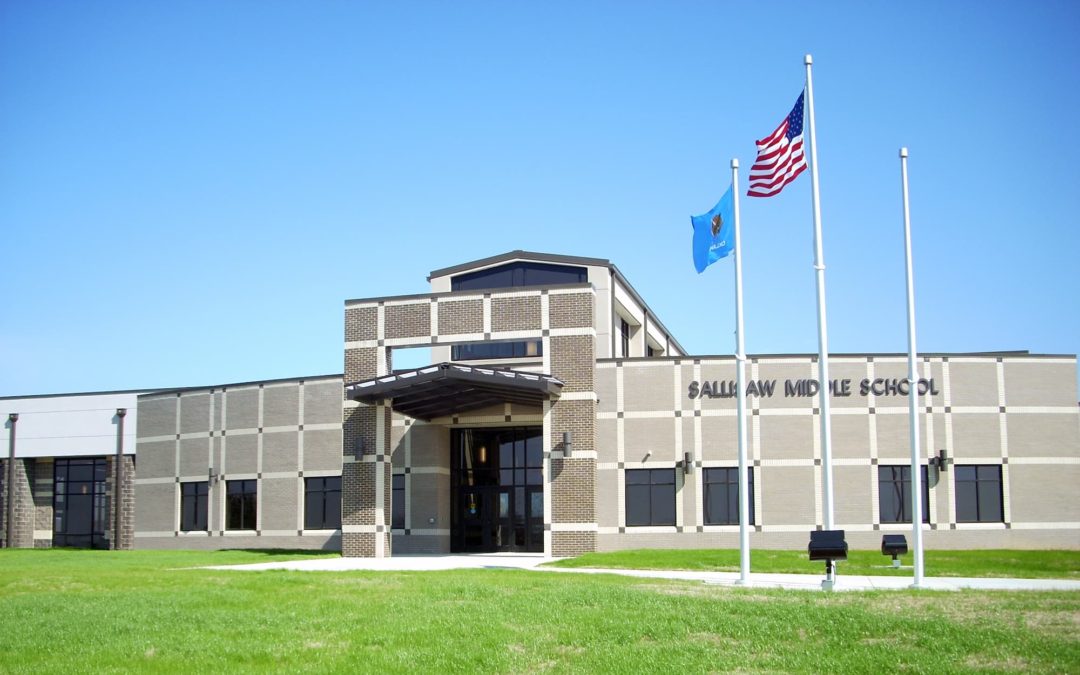
by arch-admin | Oct 15, 2019
Sallisaw Middle School Beginning in 2011, we held numerous meetings with all interested and necessary parties to create a Master Plan for the new Sallisaw Middle School. Through coordinated efforts, within the next few years, the school will have subsequent additions,...
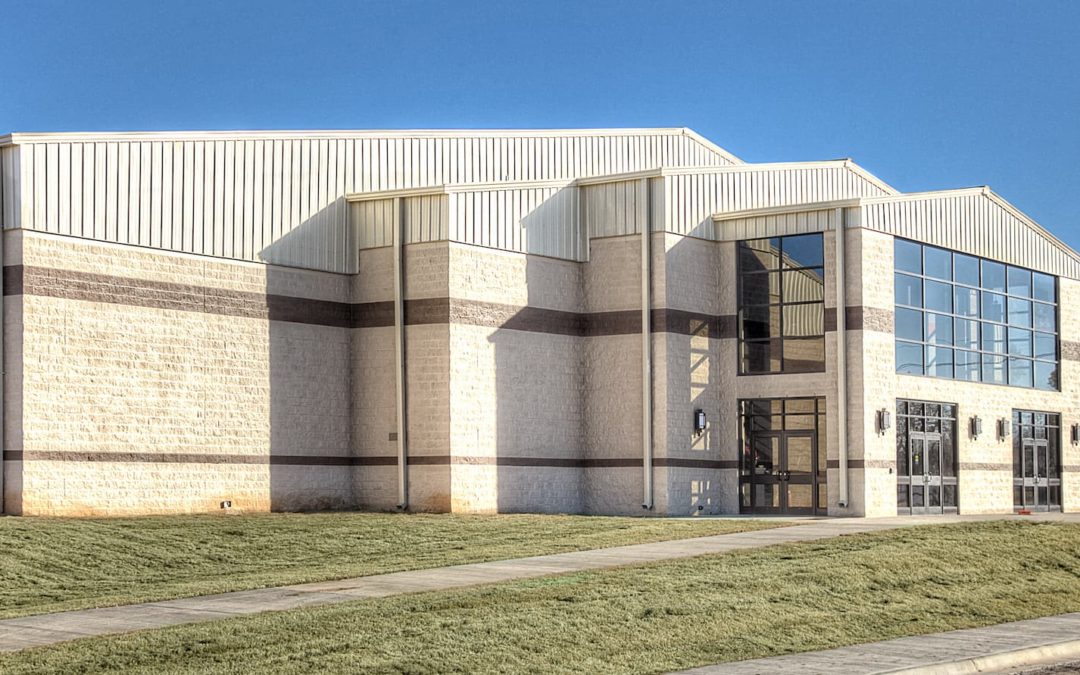
by arch-admin | Oct 15, 2019
Nashville Scrapper Arena The Health Physical Education and Recreation (HPER) Center for Nashville Schools is a +/-1,500 multi-level gymnasium and multi-purpose event center. It is designed with a regulation size basketball court to allow the school to host and hold a...






Recent Comments