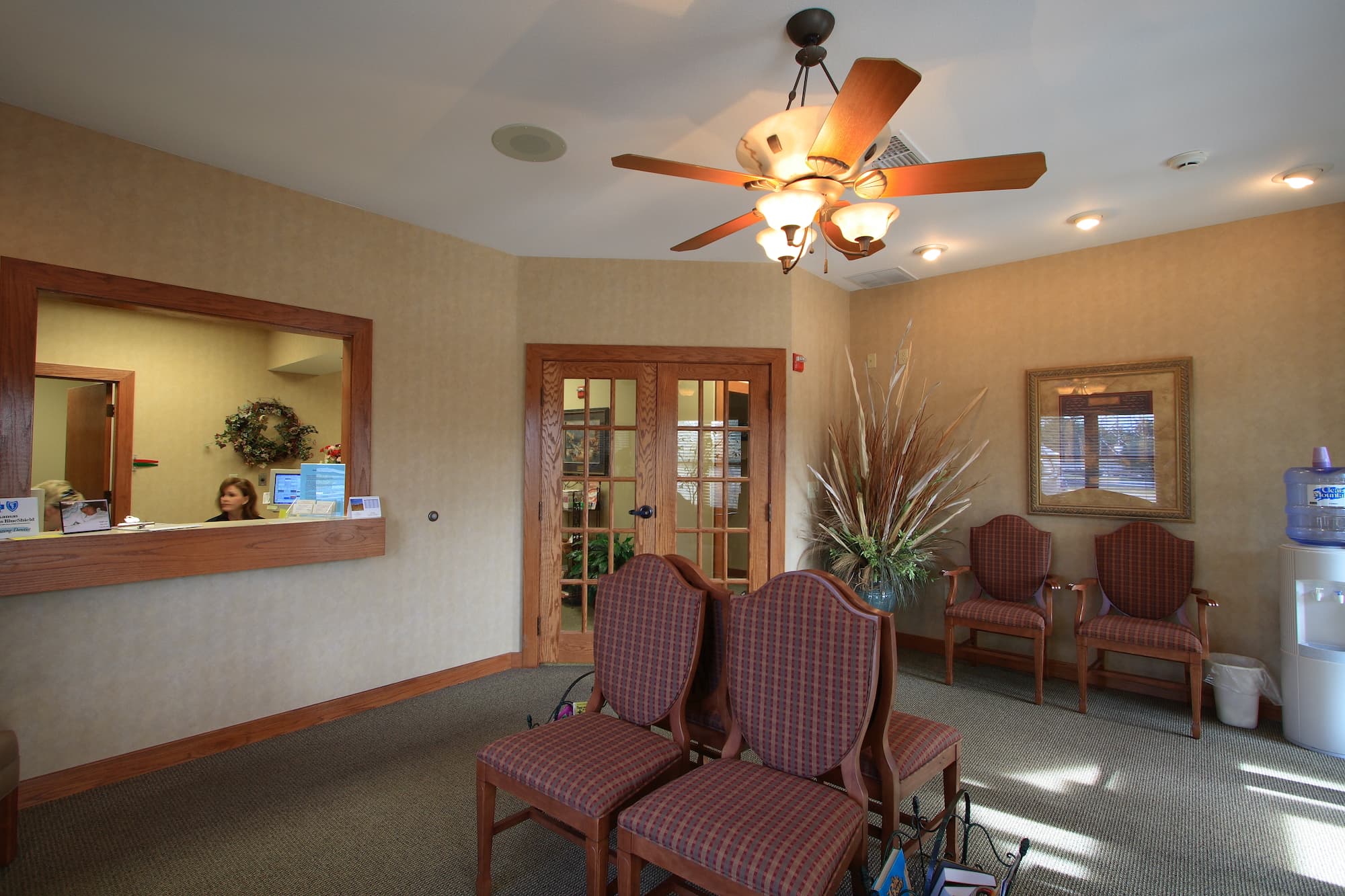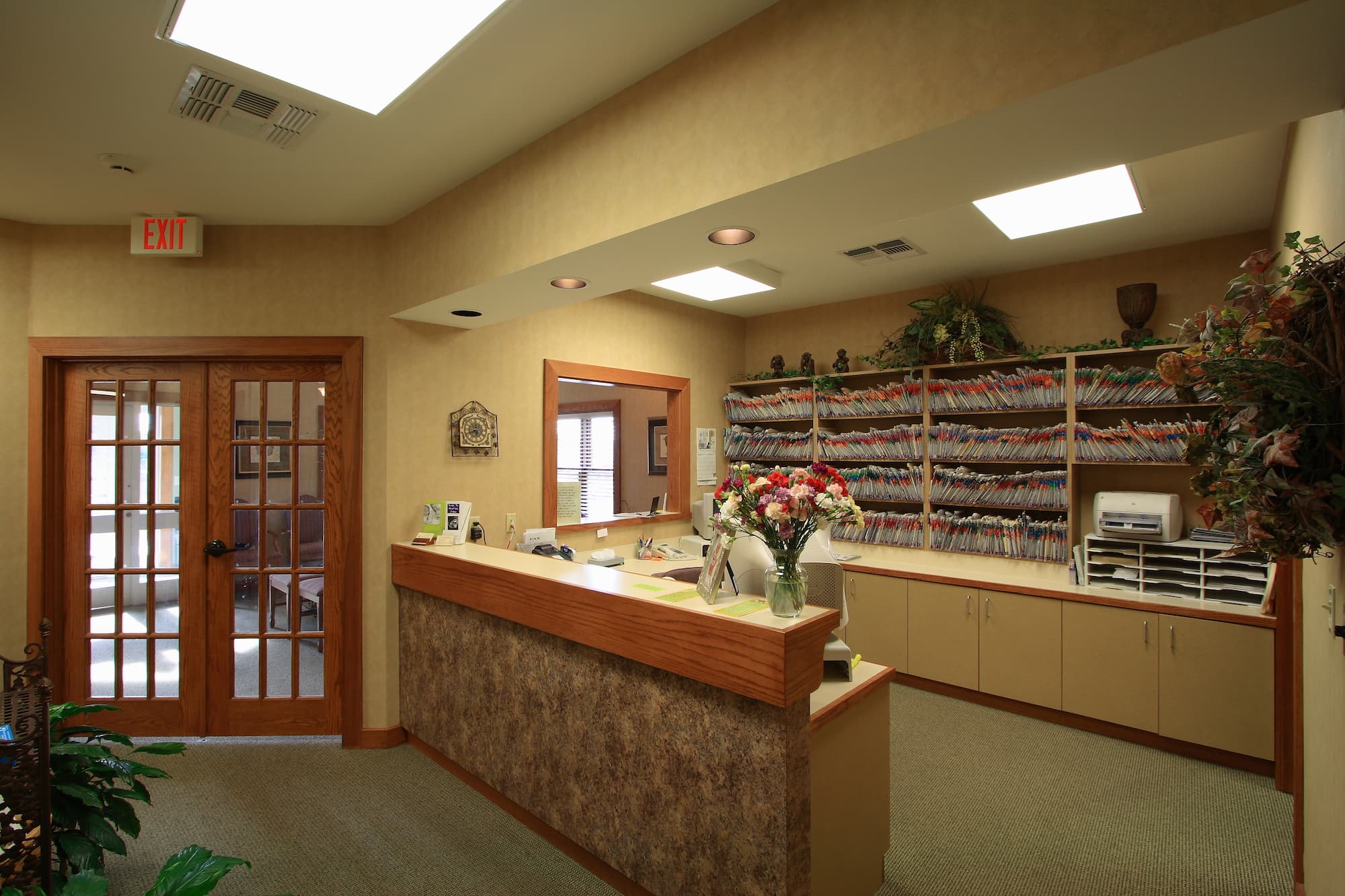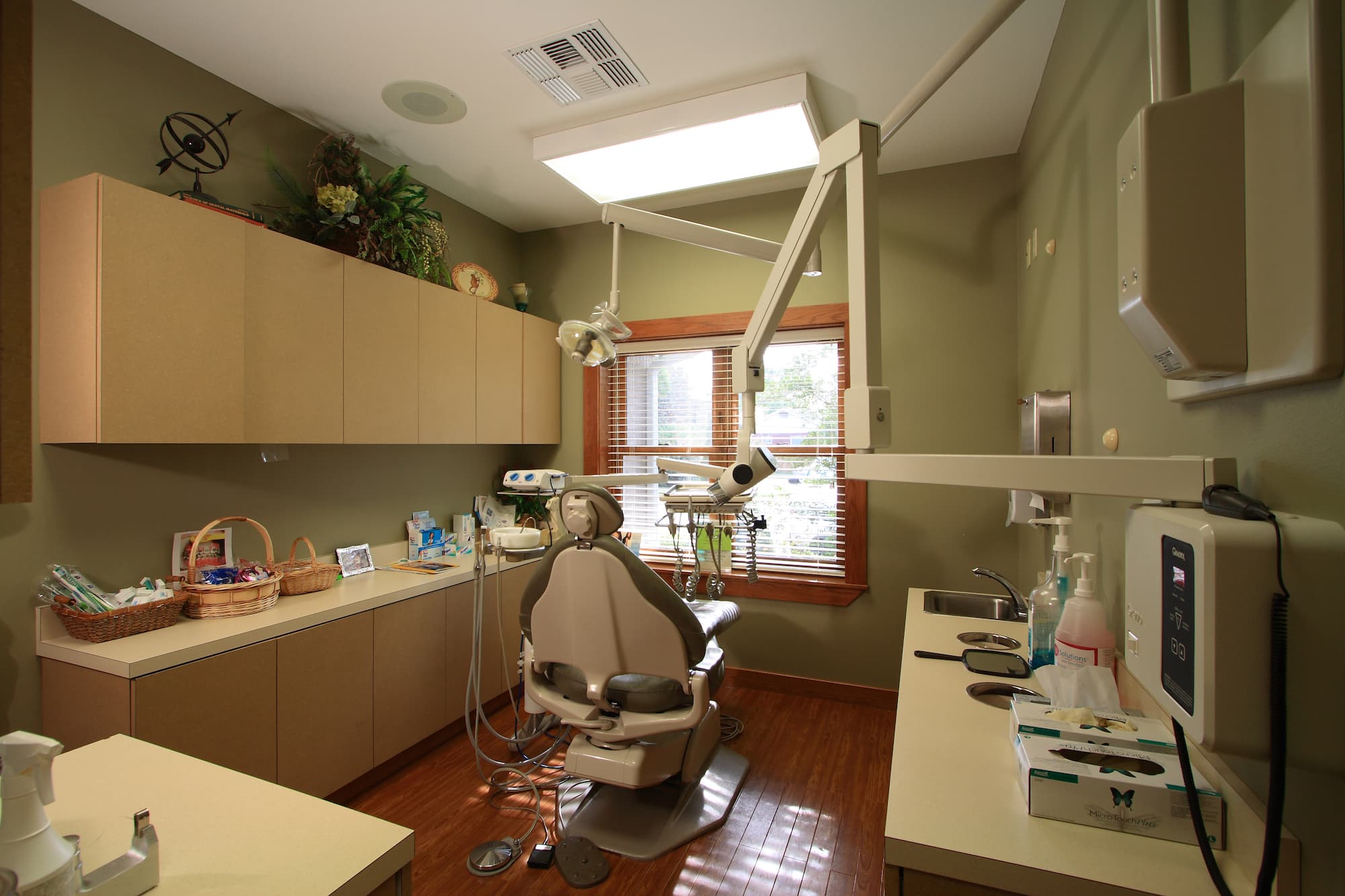Hawthorne Dental Clinic
Having outgrown his existing building, Dr. Hawthorne was in need of a new efficient building to accommodate the growth of his practice. It was decided to create a residential style wood framed building with comforting earth tone finishes to ease patient anxiety. The plan was developed around a central core that houses the x-ray area, lab and sterilization room, and ringed by 2 hygiene and 4 procedure rooms, all with exterior views.



