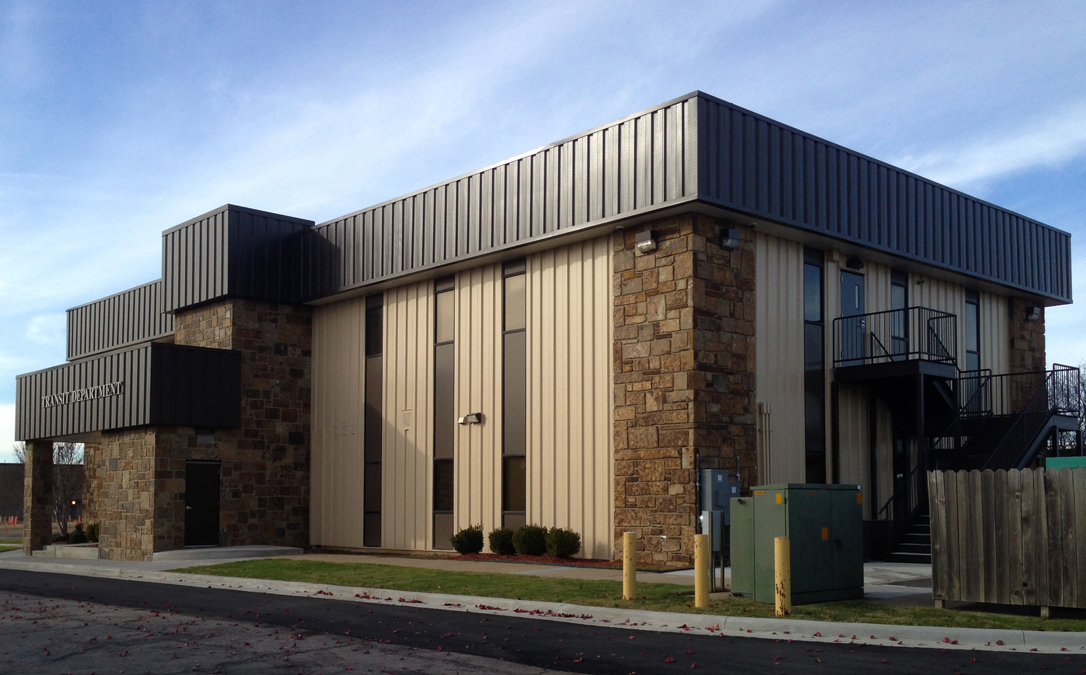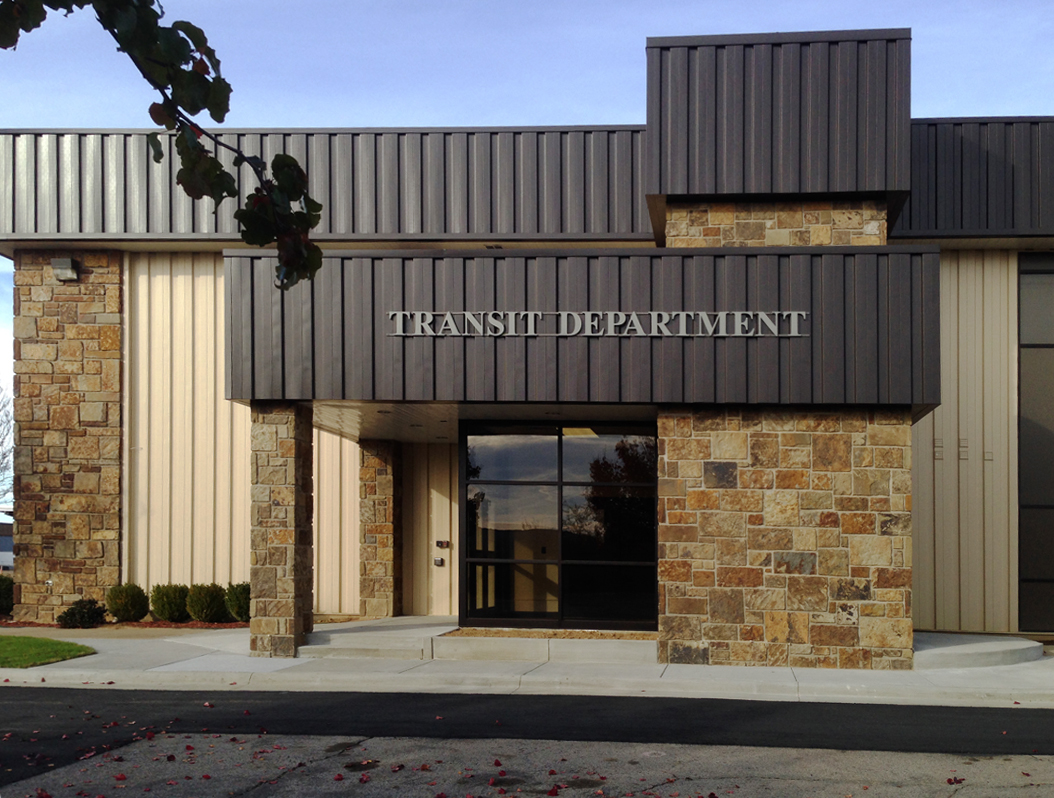Fort Smith Transit Headquarters
This project added a two-stop elevator, new public entry and new accessible public parking to the existing Fort Smith Transit Headquarters. The construction also remodeled restrooms at both the first and second floor to make them handicapped accessible.
With the elevator addition, it was necessary to install a new exterior stair on the building’s East wall which created a new second floor hallway with a new exterior door to the new metal stairs.
The roofing material over the new first floor public entry is designed to handle pedestrian traffic to help with any maintenance issues at the new elevator tower.
The new public Lobby also led to the relocation of the Receptionist, who now has a room very open to the public but capable of being secured with overhead coiling counter doors after hours.

