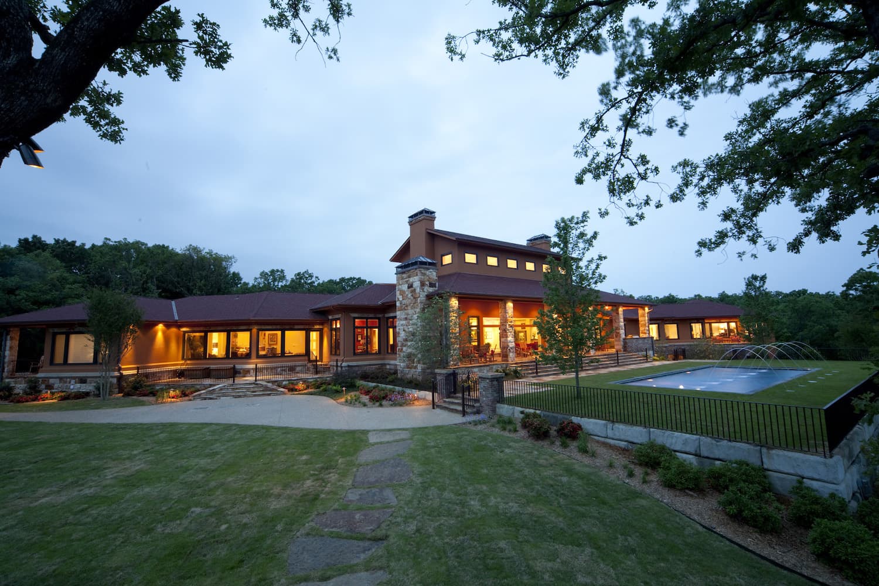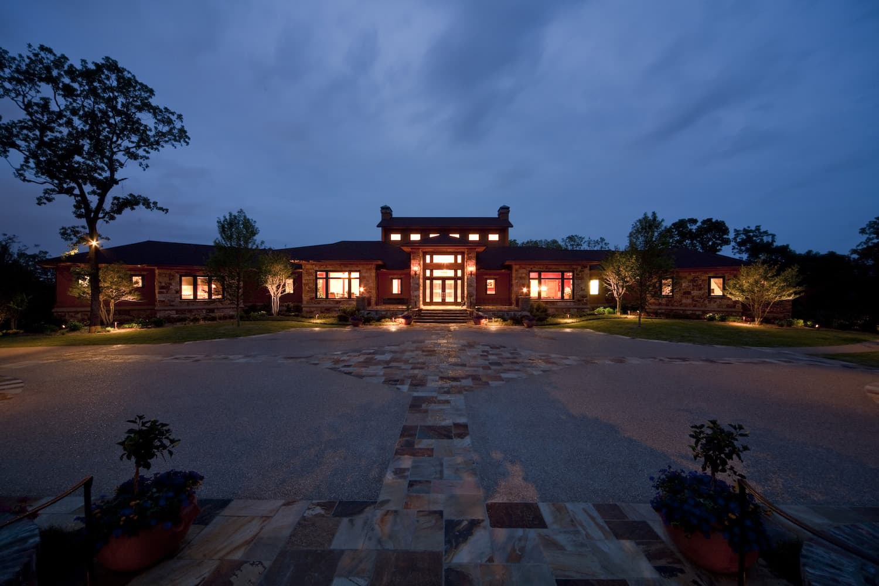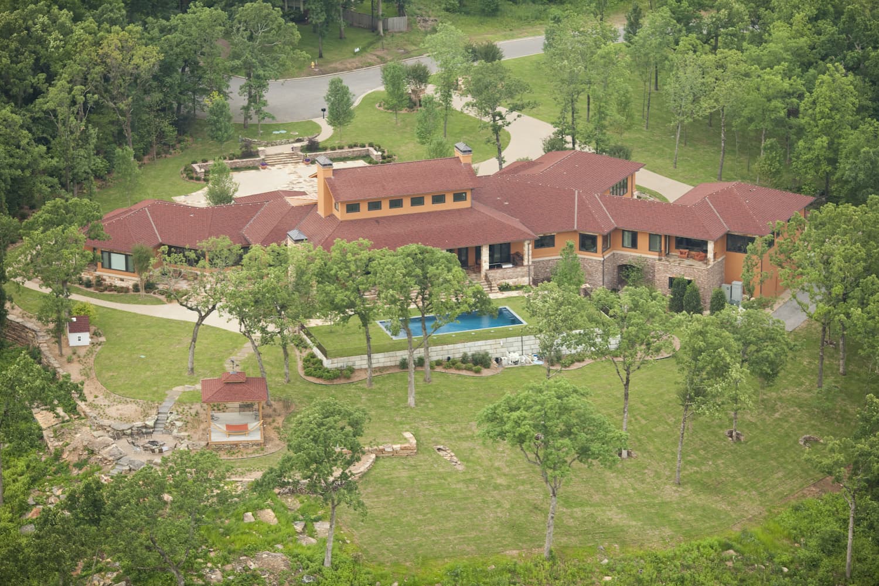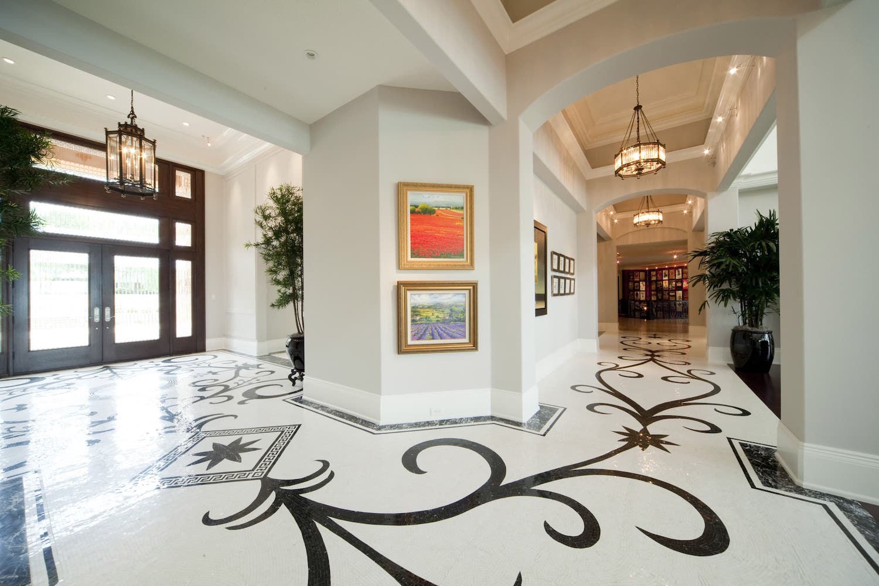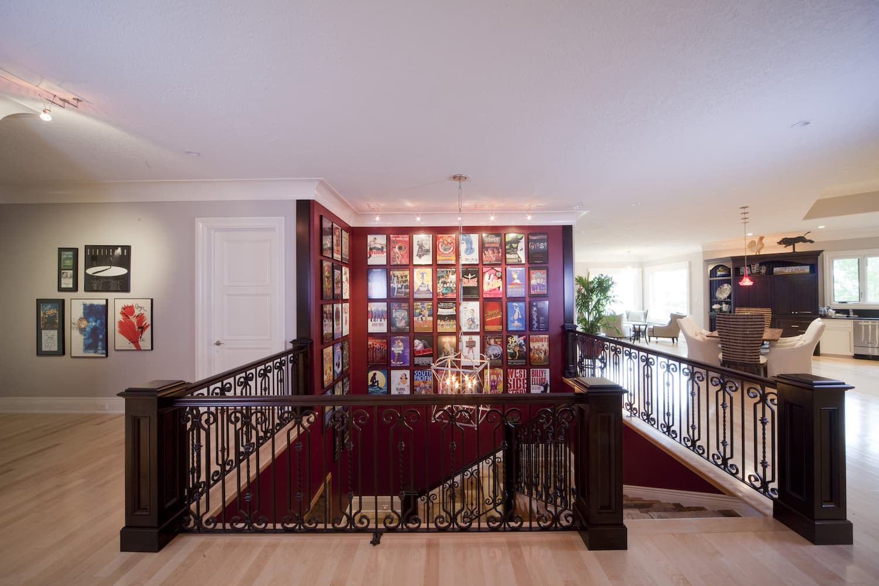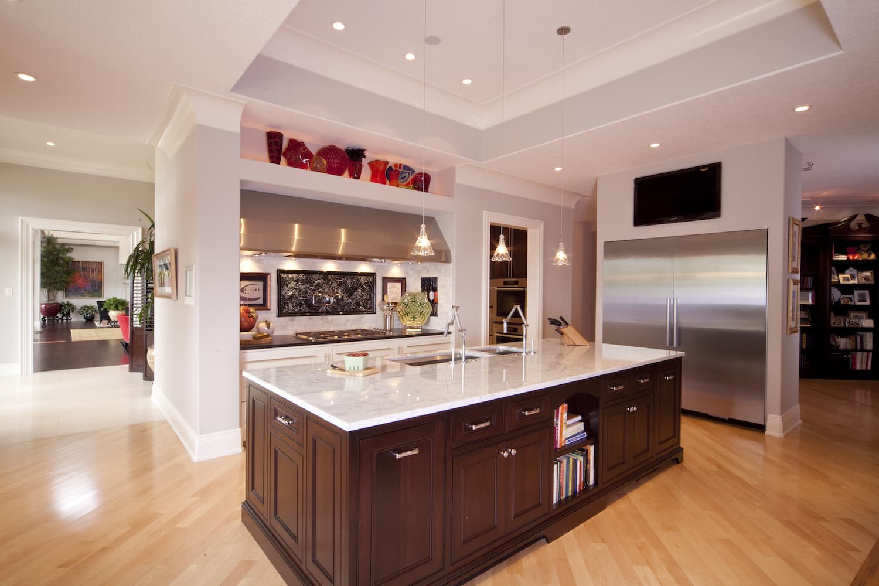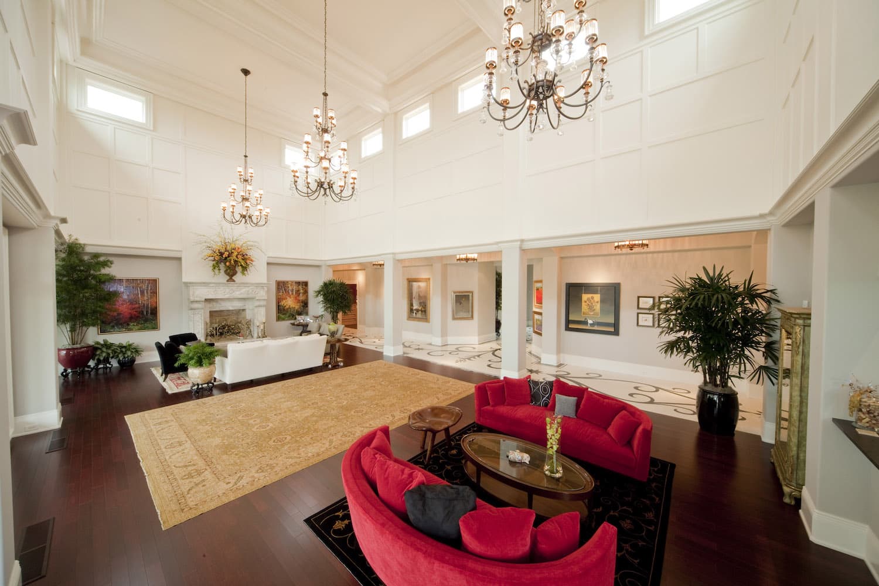Fiori Residence
A motor court & set of stone steps up to the front door creates the first glimpse to the foyer. The sixteen feet tall foyer with a black and white mosaic tile floor welcomes a guest. A seventy-five feet long art gallery transverses the house.
A more relaxed atmosphere consisting of the family room, kitchen, sitting, master suite, laundry, elevator is on one side while the more formal “entertaining” spaces of living room, dining, butler’s pantry, bar are in the center. A guest suite of private living area, kitchen, two bedrooms and baths are at the opposite side.
Six car garages, catering kitchen, a 2,500 bottle wine cellar and the mechanical rooms are on the lower level.
