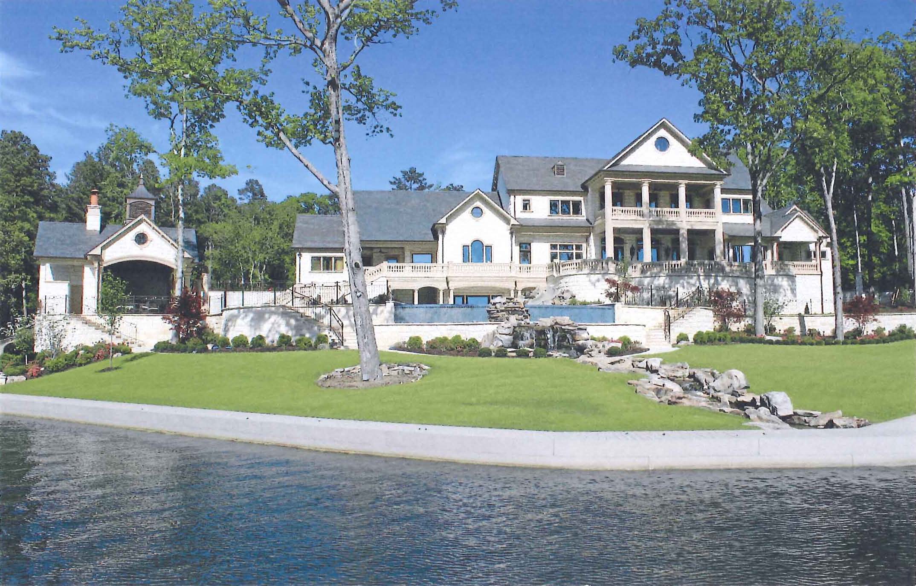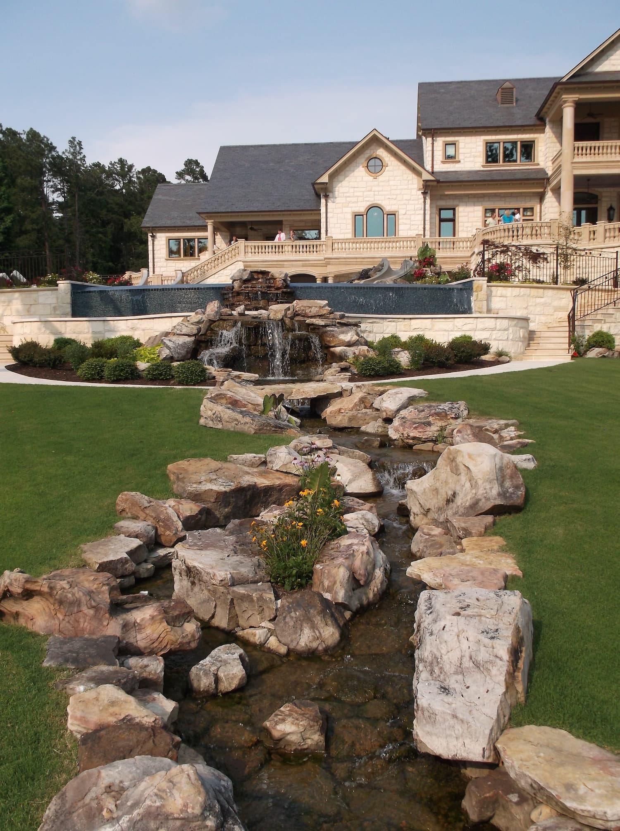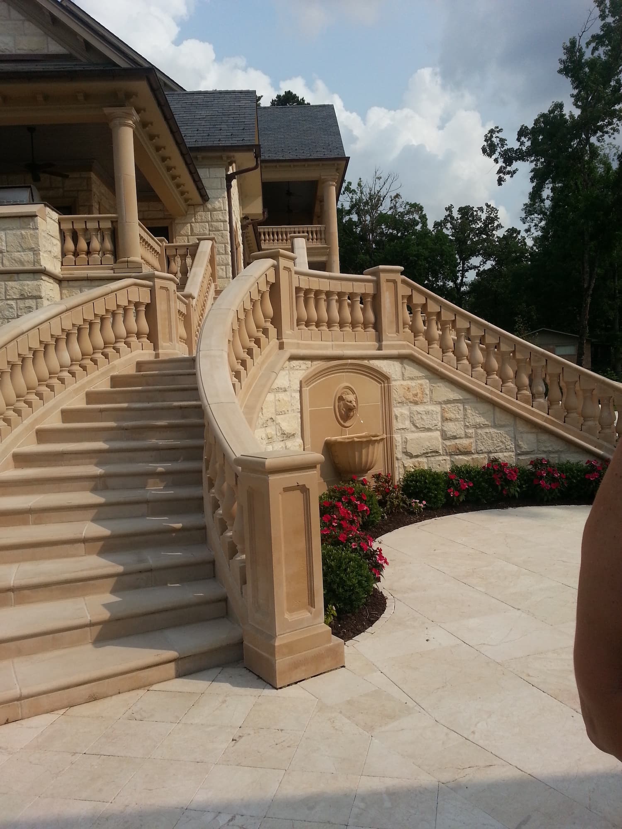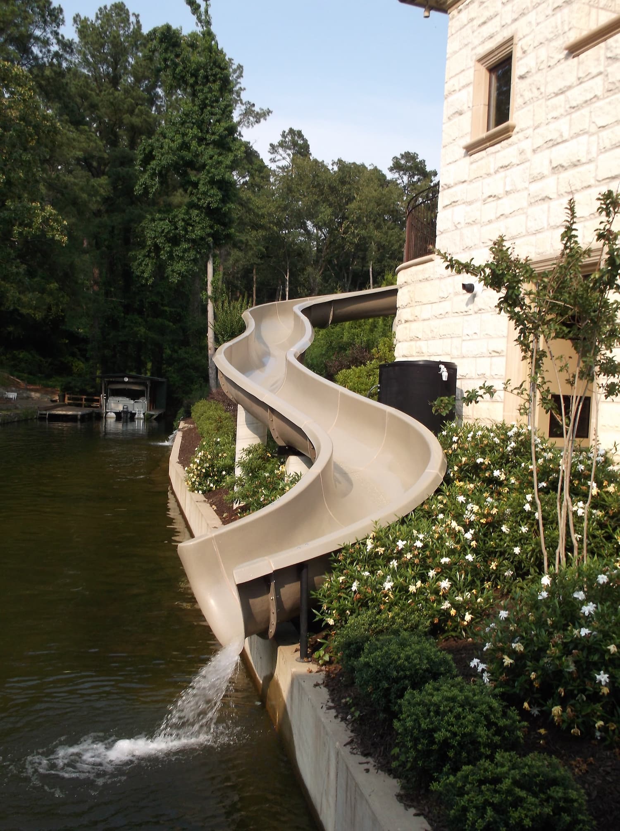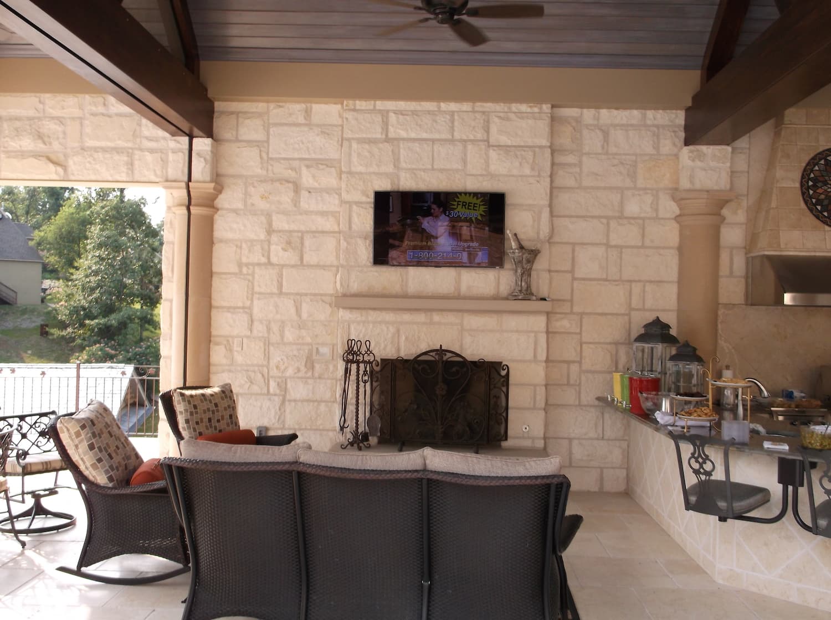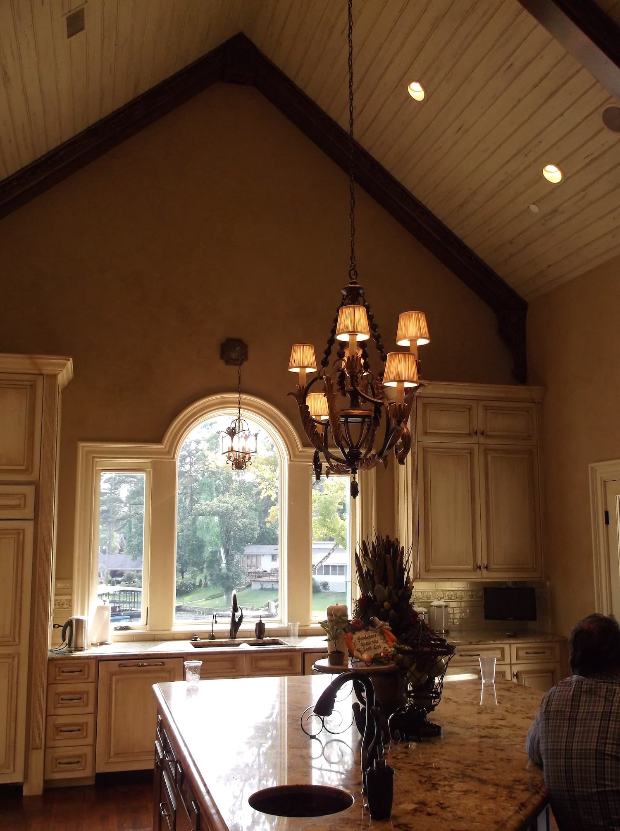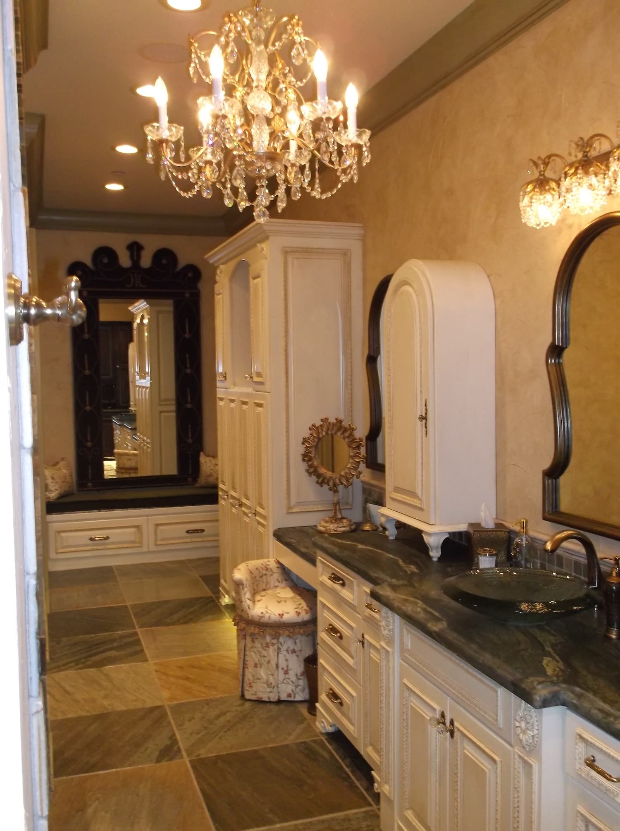Ferguson Residence
The Owners requested RFQ’s from four architectural firms selecting Architecture Plus, Inc. because of our residential background and enthusiasm for the project.
With a beautiful view across Lake Hamilton, three lots were purchased with two older homes being razed.
The Owners wanted a grand home to accommodate three grown married sons and grandchildren all under one roof. The house was to be constructed of steel, sheathed in limestone and finished in life long materials – a slate roof, copper framed windows, limestone and marble floors, etc…
The first level contains a movie theater, work-out room, game room, mechanics, and a two-car garage.
The main floor contains the two-story tall entrance foyer, the formal rooms, kitchen and family room, an office, master suite and one guest suite, and a three-car garage.
The top floor contains three bedrooms and three baths. All the major rooms face the lake. The house is complete with heated floors, an elevator, a fire suppression system, and state-of-the-art geothermal heating and cooling.
