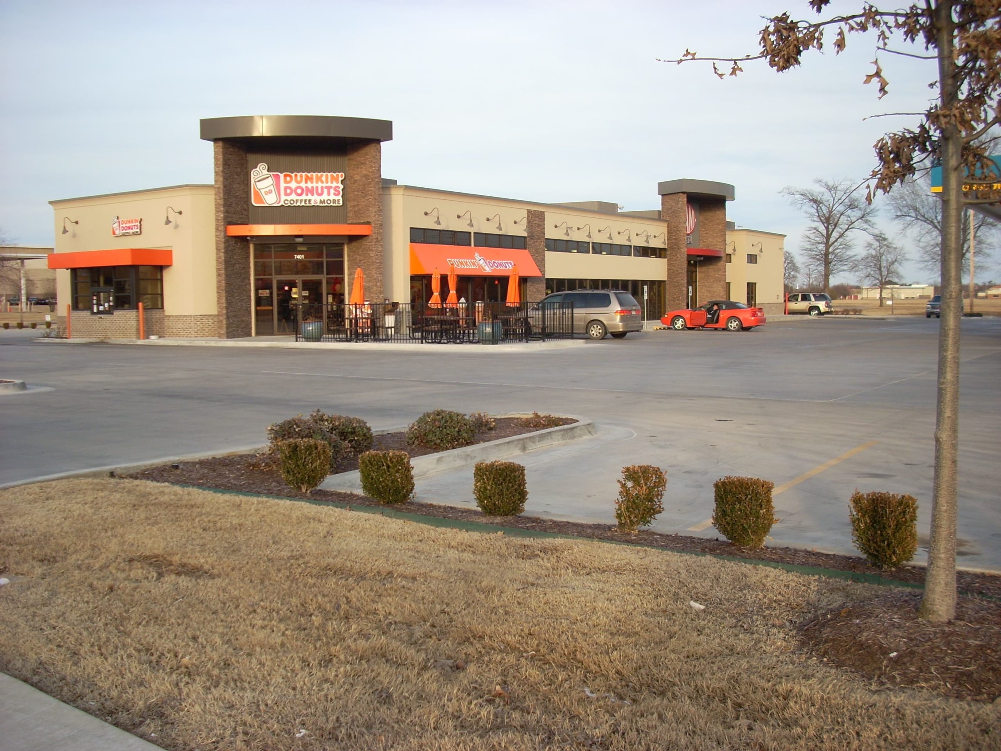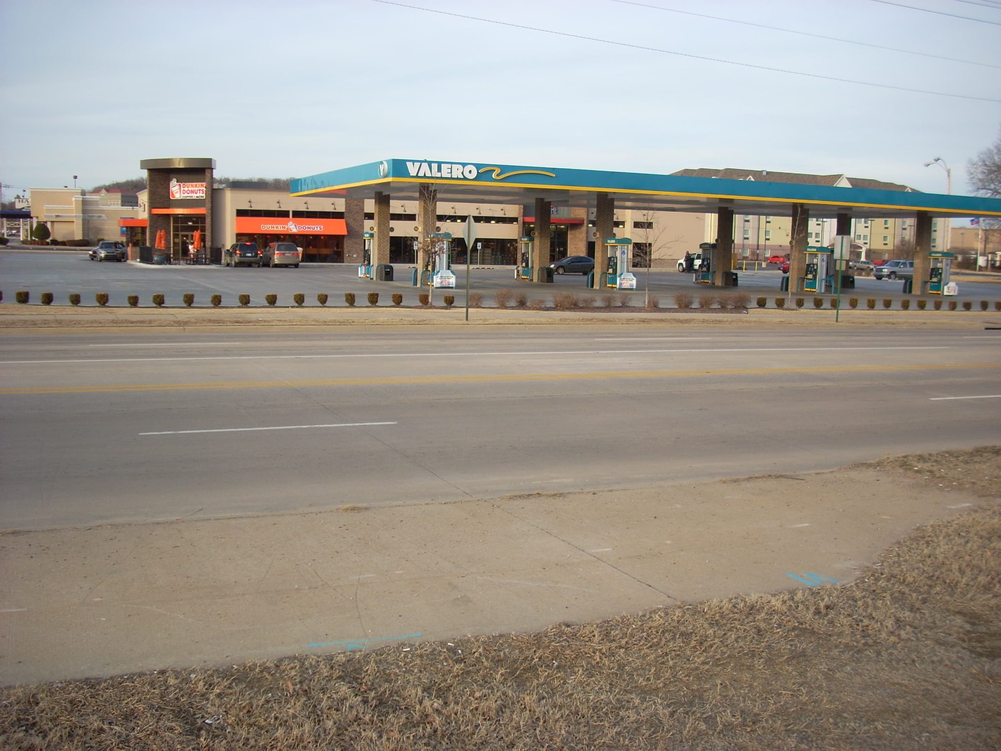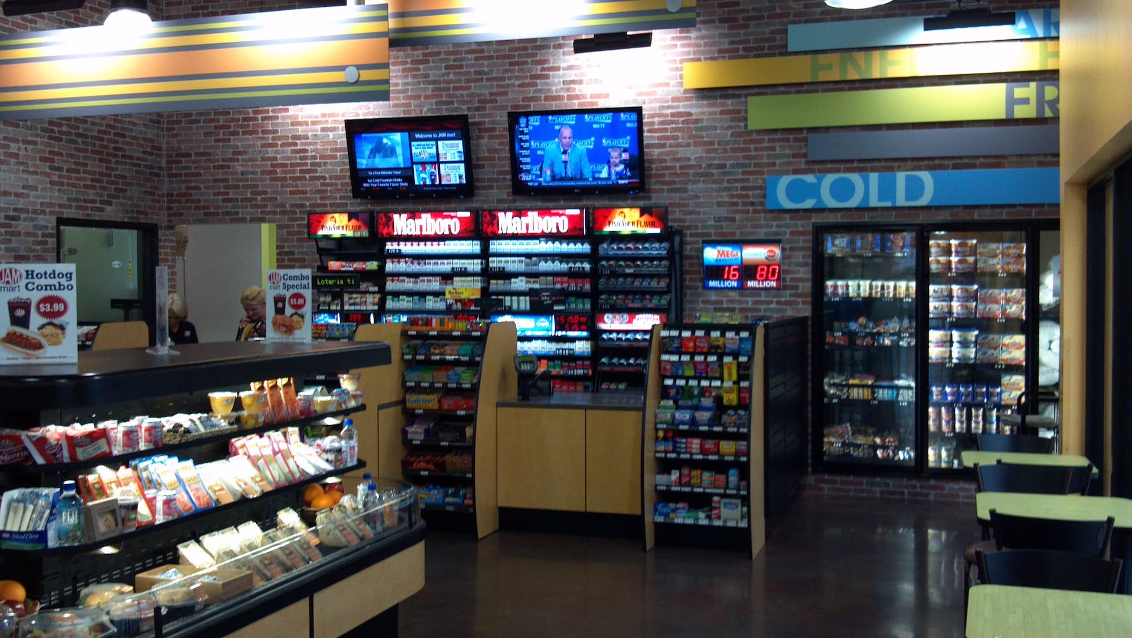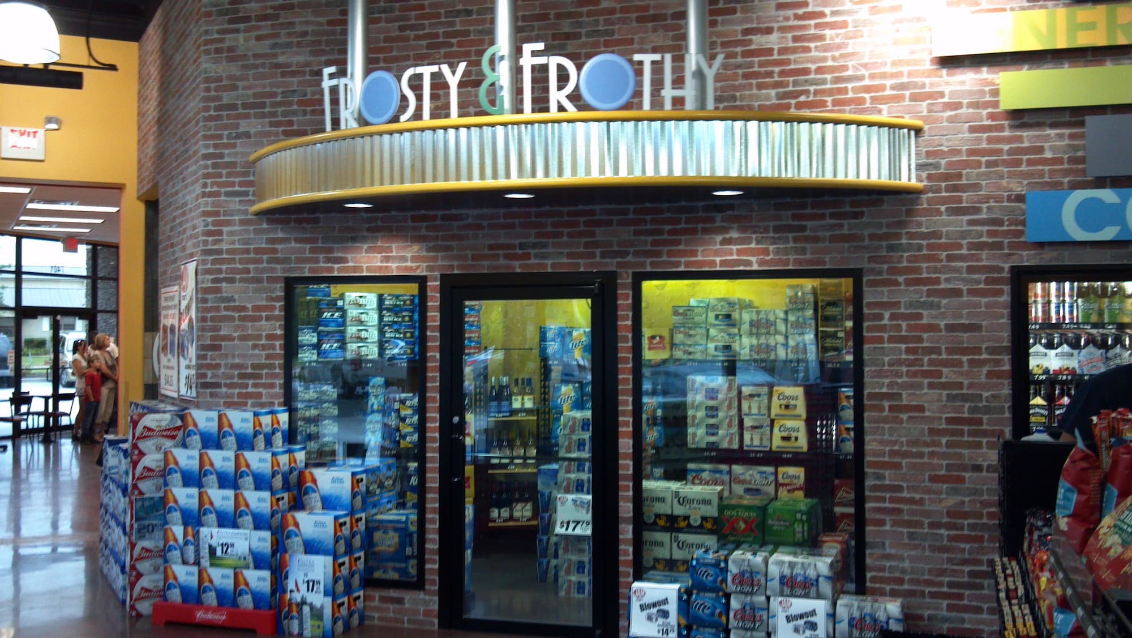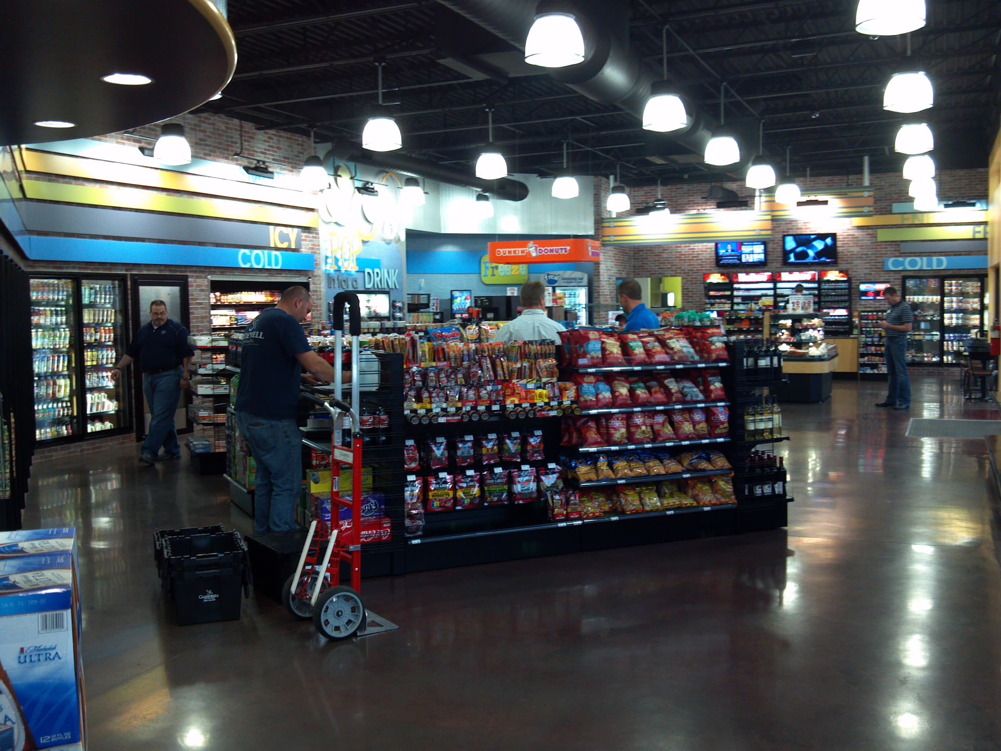Dunkin’ Donuts
This building is approximately 6,700 square feet, two-thirds of which is Jam Mart convenience store space, and occupying the other one-third is Dunkin’ Donuts bakery. Each space has its own grand entry, but the spaces are adjoined at the demising wall by a 6’ wide masonry opening to allow cross flow of customers and access to the restrooms, which are located adjacent to the demising wall in the convenience store portion of the building.
This building is of a traditional CMU and structural steel design and is faced with metal wall panels, natural dry-stack stone, split-face or pillow cut concrete masonry units, and stucco or E.I.F.S. system. The site is mostly concrete slab owing to the access on all sides of the building by large trucks for merchandise and fuel delivery.
The fuel island is occupied by eight fully automated fueling stations with refuse receptacles and window washing stations. The fuel company branding is Valero Energy Corporation. All mechanical units are roof top mounted and zoned for each area, within each occupancy, to allow for convenience, comfort the most energy efficient usage of the system.
