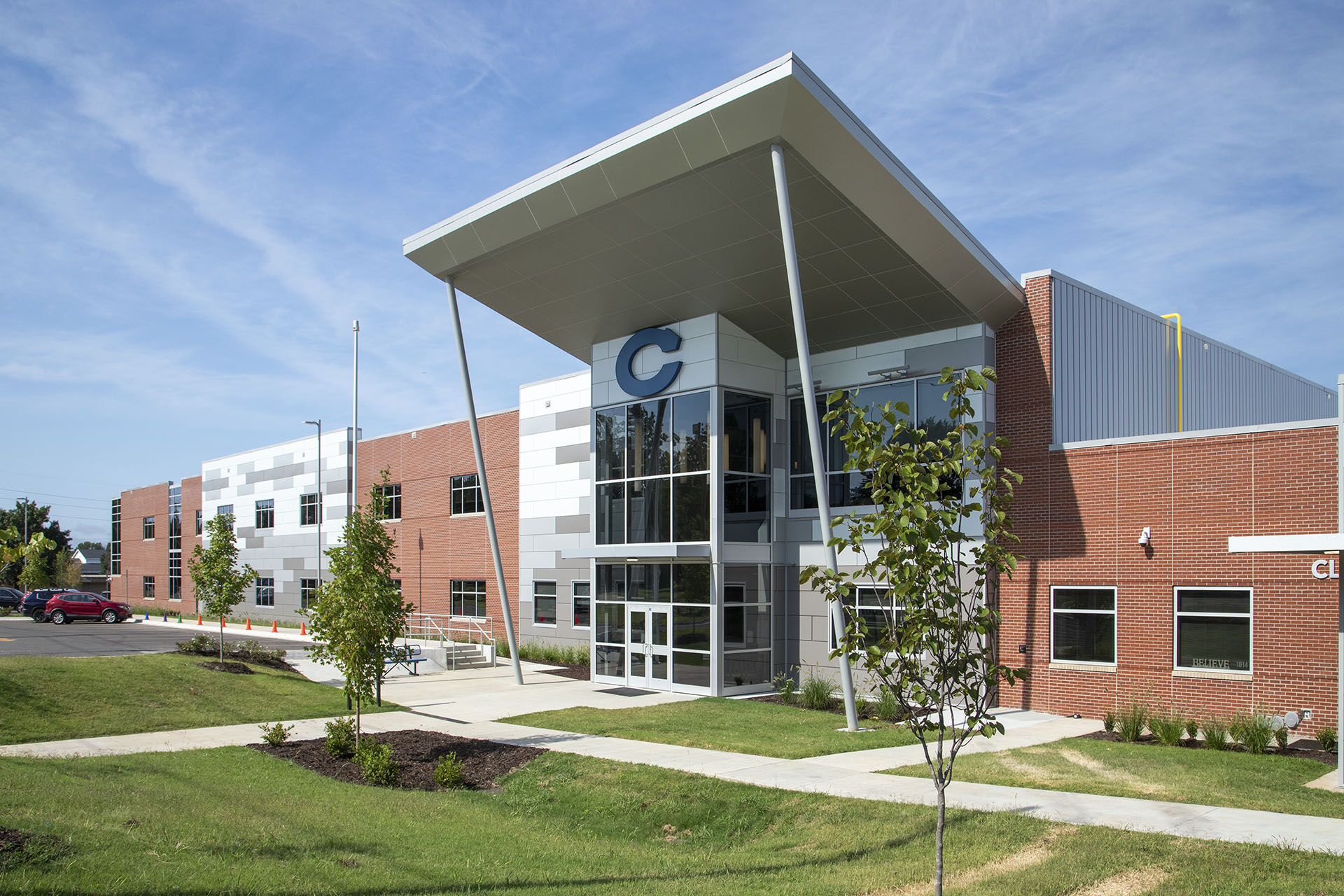
This existing Junior High School was demolished except for the Competition Gym, making way for a new 850 student Junior High School. To allow school to continue during construction, the work was accomplished in four phases. Phase One is a new two-story classroom wing that houses 50 classrooms, including Science and Science Labs, Special Education, Agriculture Labs, Consumer Science, Construction Technology, Math, History, and English. Phase 2 includes Administration, Student Dining with a Commercial Kitchen, Vocal and Band Rooms, along with an additional gym and locker rooms. Phases 3 and 4 include a new Media Center and renovations to the existing Competition Gym.
We worked with the Construction Manager, Baldwin and Shell, throughout the Design and Construction Phases to select building materials and systems that met the schedule for each Phase.
Before any Design services started, we first met with the Owner to completely understand and finalize the Owner’s Program of Requirements. Having the Program of Requirements meeting both State and School District needs has led to being efficient with both the school’s design, the production of the construction documents and available funds. Ground breaking occurred in May of 2022, with completion April 2025.
Facility 210,000 SF
Completion April 2025
