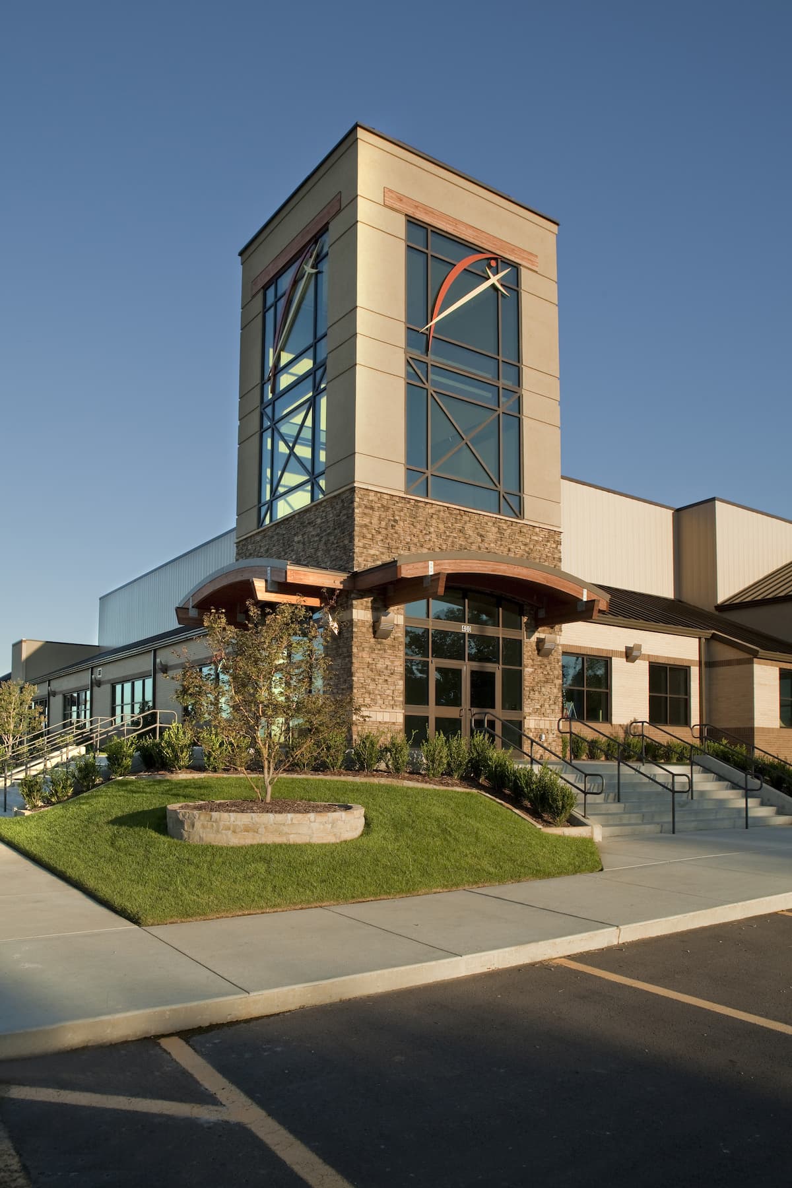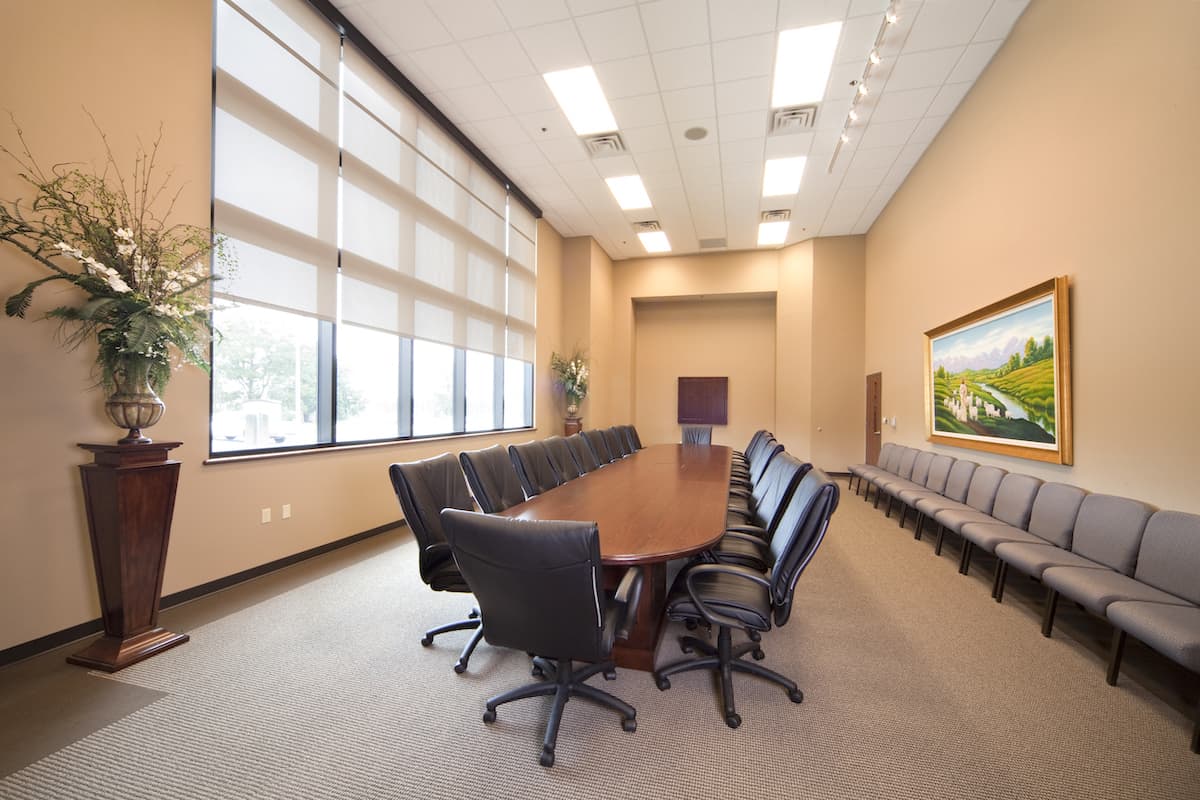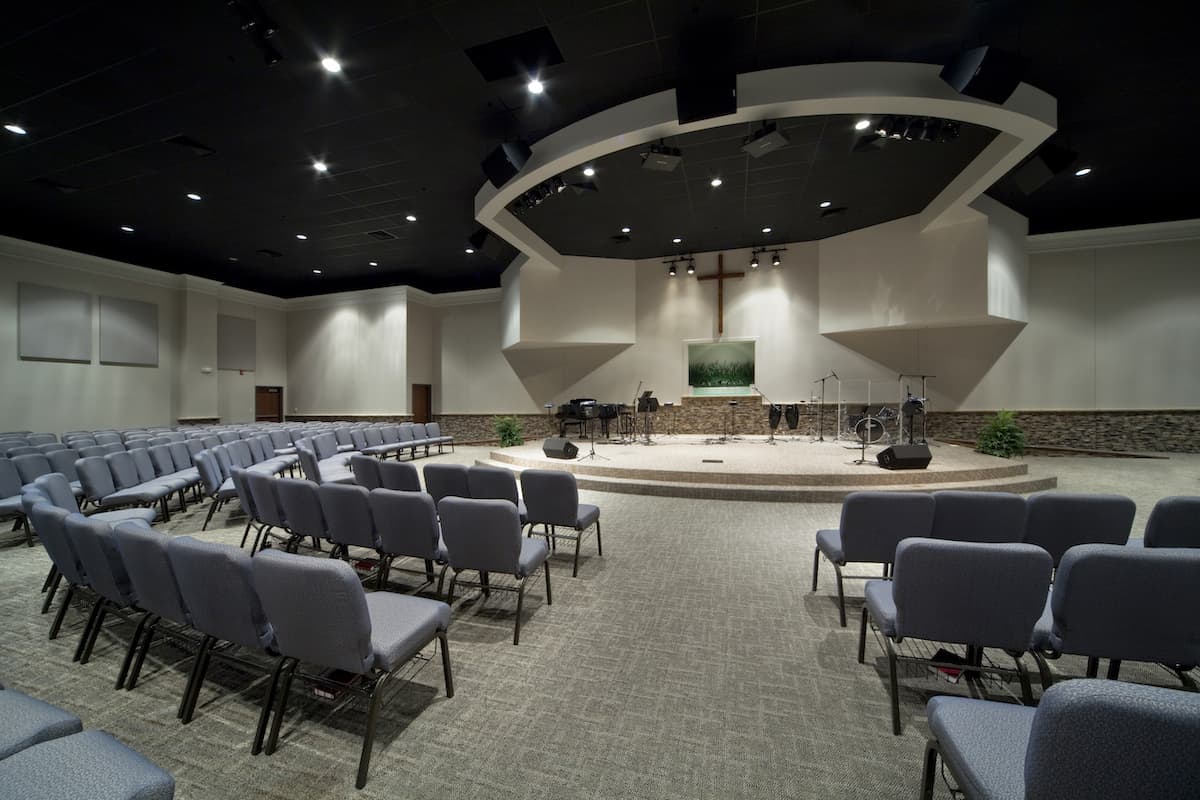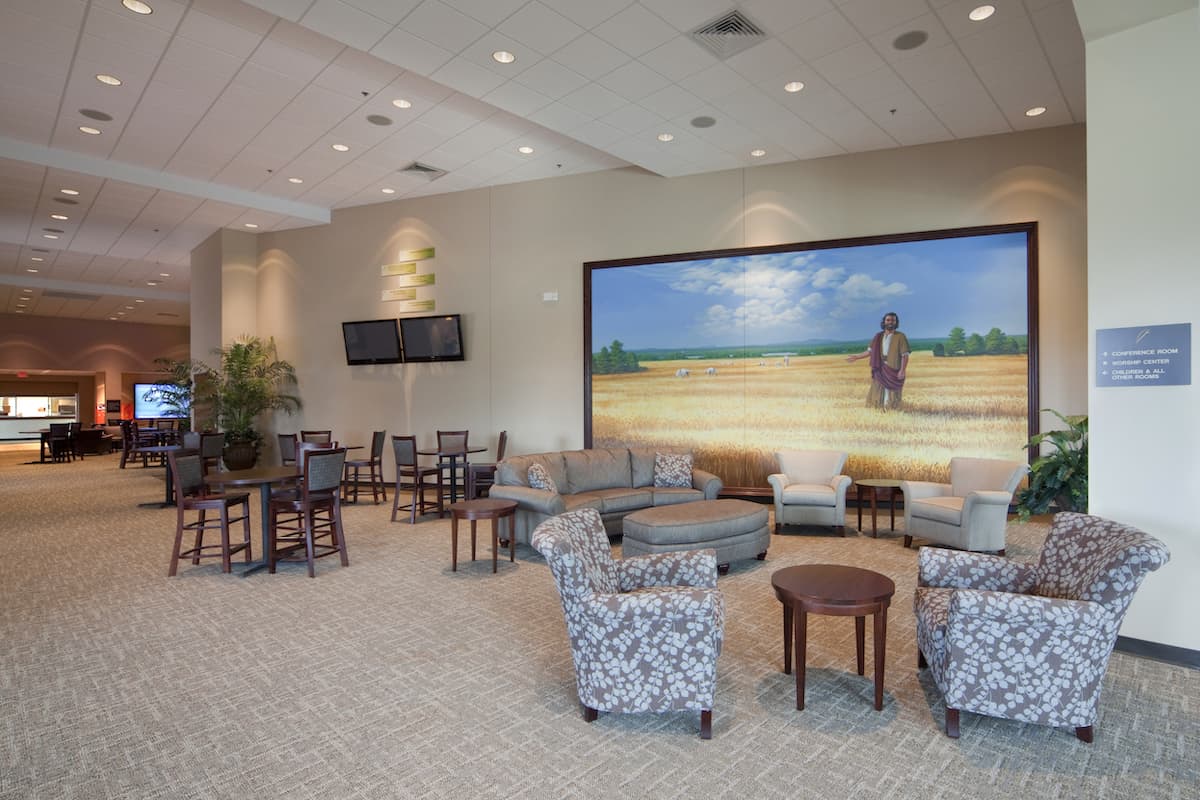Central Christian Church
The Classroom/Family Life Addition began with Master Planning services in 1989 which required a thorough understanding of the church’s growth in membership, programs, and facilities. Building locations for present needs, five year needs, and ten to fifteen year needs were presented to the Building Committee by Architecture Plus. This “when” and “where” planning approach evolved into a building design for linking existing and new facilities while maintaining cognizance of future building programs and their interrelationship to the Classroom/Family Life Addition.
- The Phase One expansion/addition in 1989 included 18,000 square feet of classroom, administrative, kitchen, and fellowship space.
- The Phase Two sanctuary is presently under construction and will provide a 700-seat sanctuary.
- Phase Three will provide additional classrooms and is scheduled for construction in five years.



