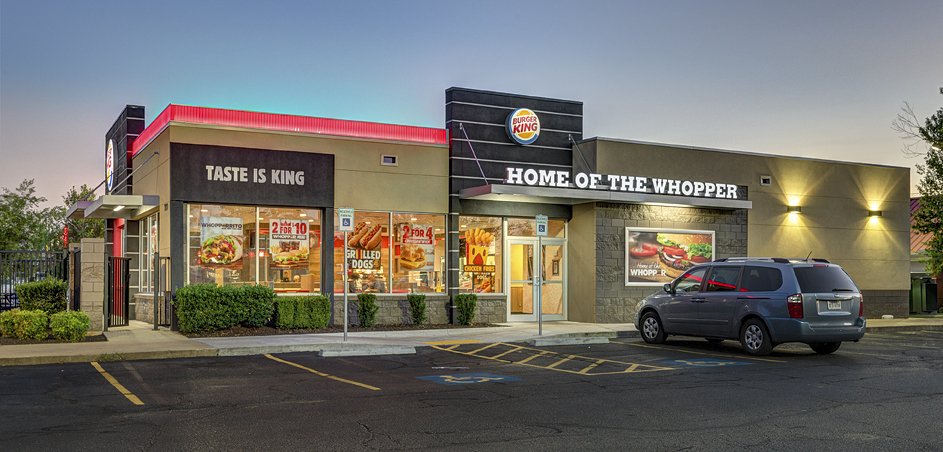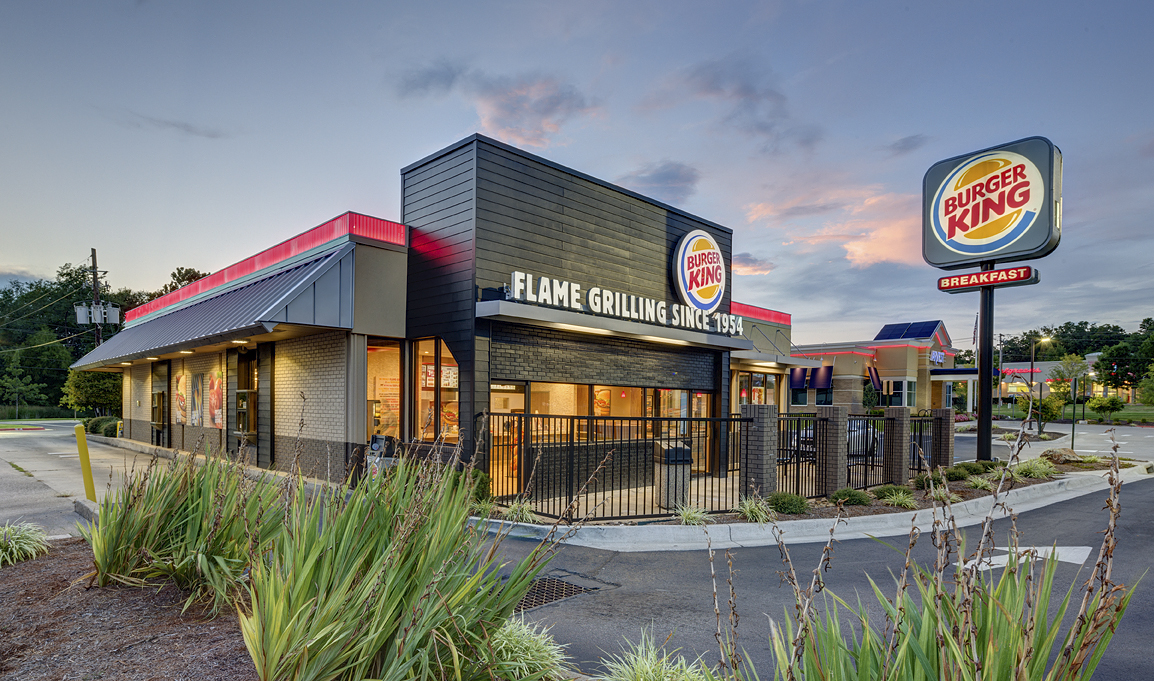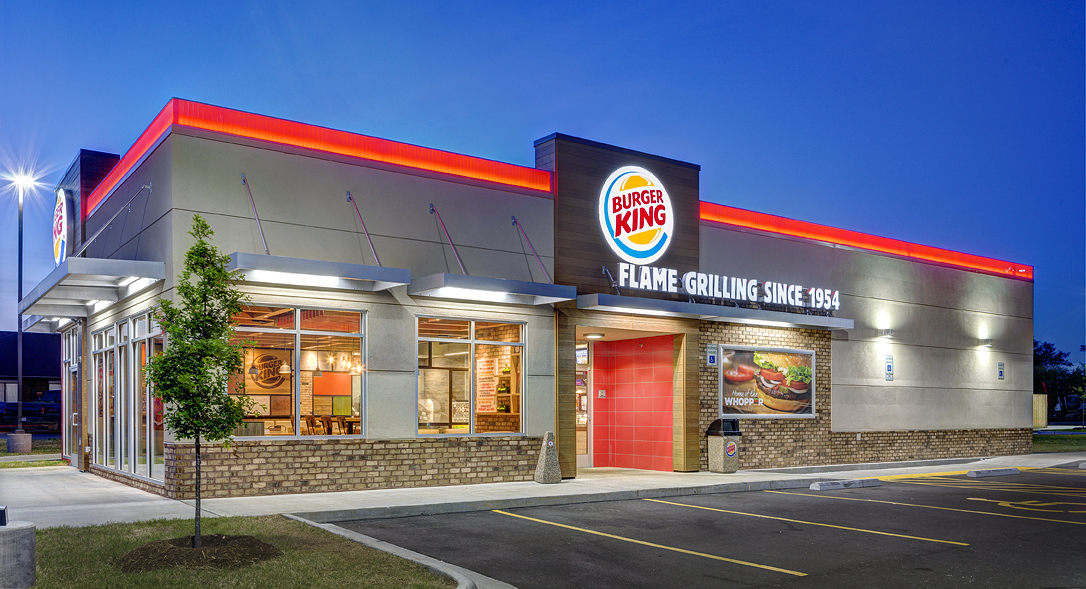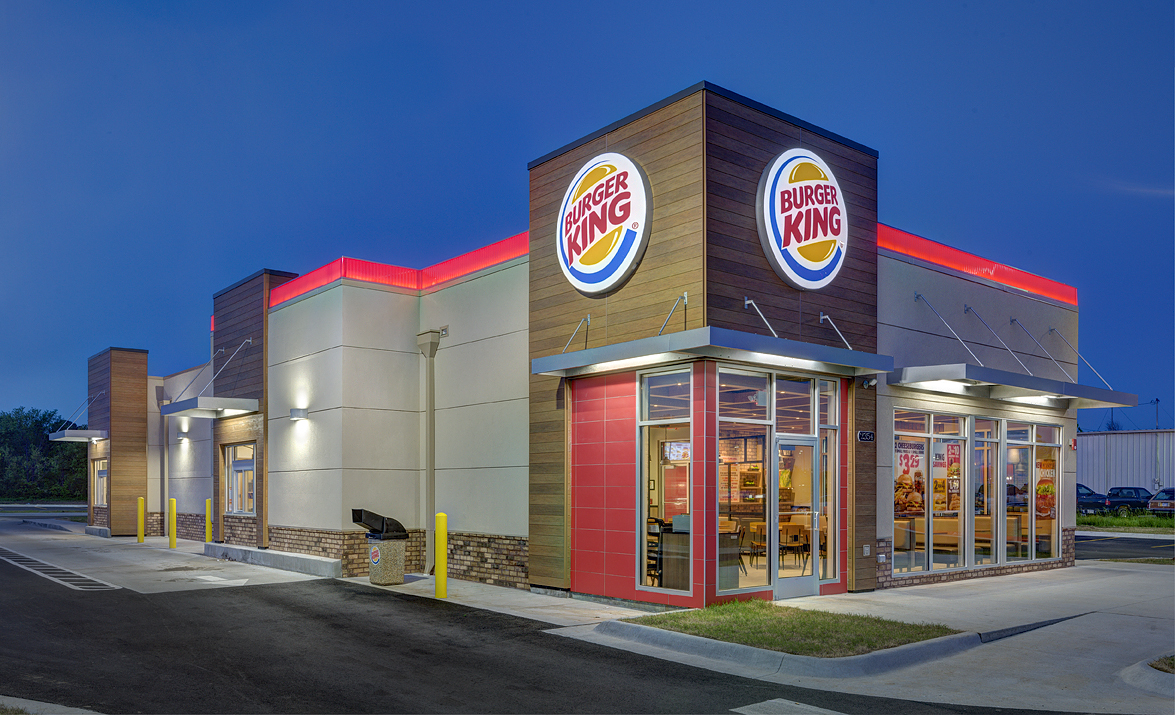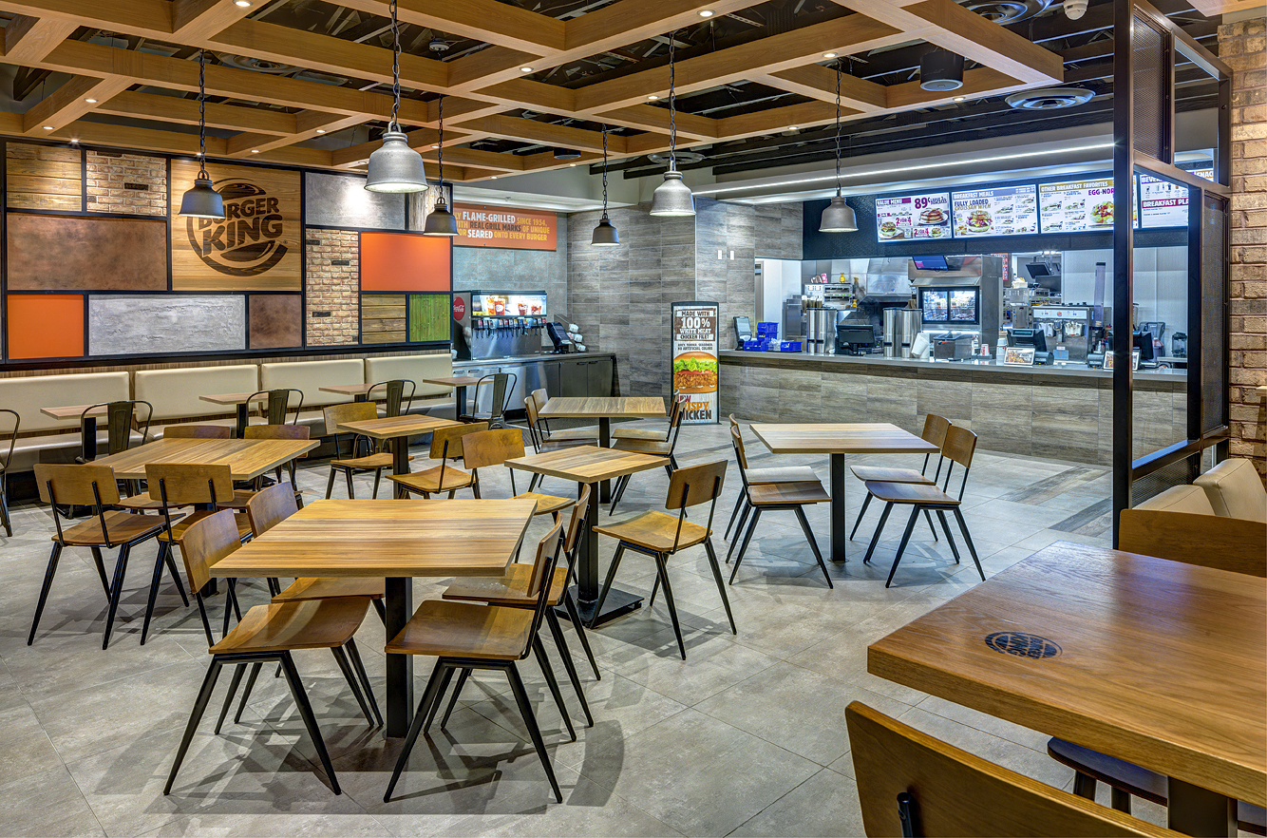Burger King
As a leader in the High Quality Fast Food Industry, Burger King and its Northwest Arkansas Franchisee made a commitment in 2016 to not only upgrade all seven existing restaurants, but to also construct new ones within the area’s expanding population.
The new restaurants represent a new image for Burger King to allow them to maintain their position within the industry. They present an appealing exterior with wood while also having ample glass at the exterior walls to have an inviting appearance. The interior finishes of these 62 seat restaurants have “open” ceilings, exposed wood trusses and clustered lighting to help identify seating areas. These
interior finishes are both appealing and durable, capable of handling the high volume of people typically being served throughout the day.
Site layout is just as important as the building’s interior as the Drive-Thru Window sees more than half of Burger King’s sales. The entry drives, parking, and Drive-Thru are situated to minimize people and vehicle conflicts while still allowing efficient use of all available land.
Typically, fast food restaurants are not energy efficient. However, using the most energy efficient heating/cooling units, LED light fixtures, low flow plumbing fixtures, and spray-applied environmentally friendly insulation to the exterior walls and ceiling, allow these buildings to be as energy efficient as possible.
