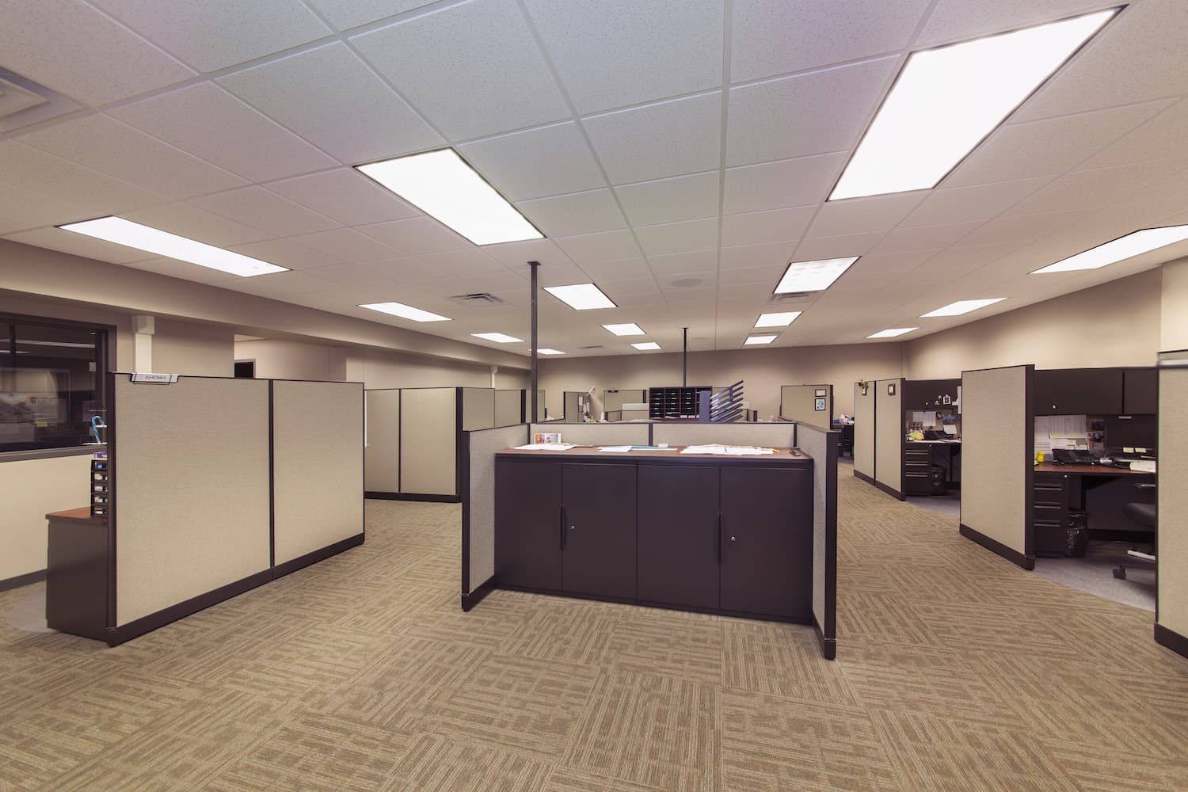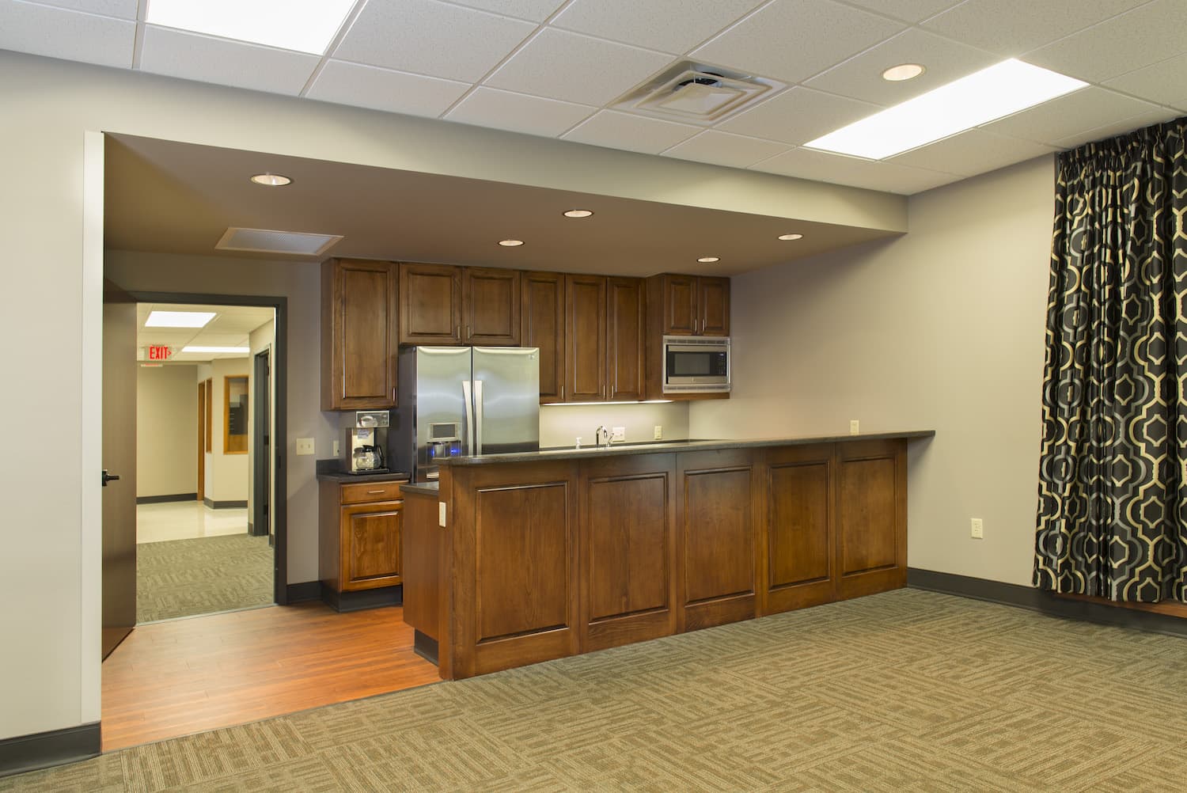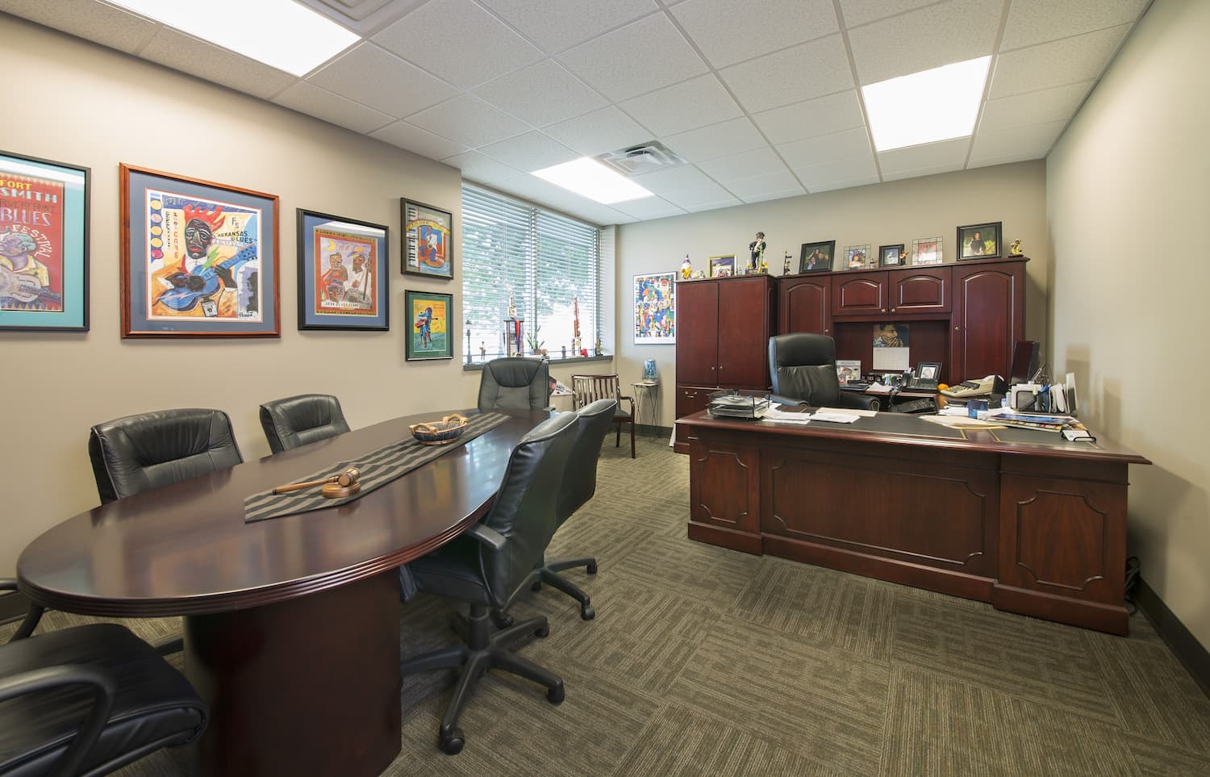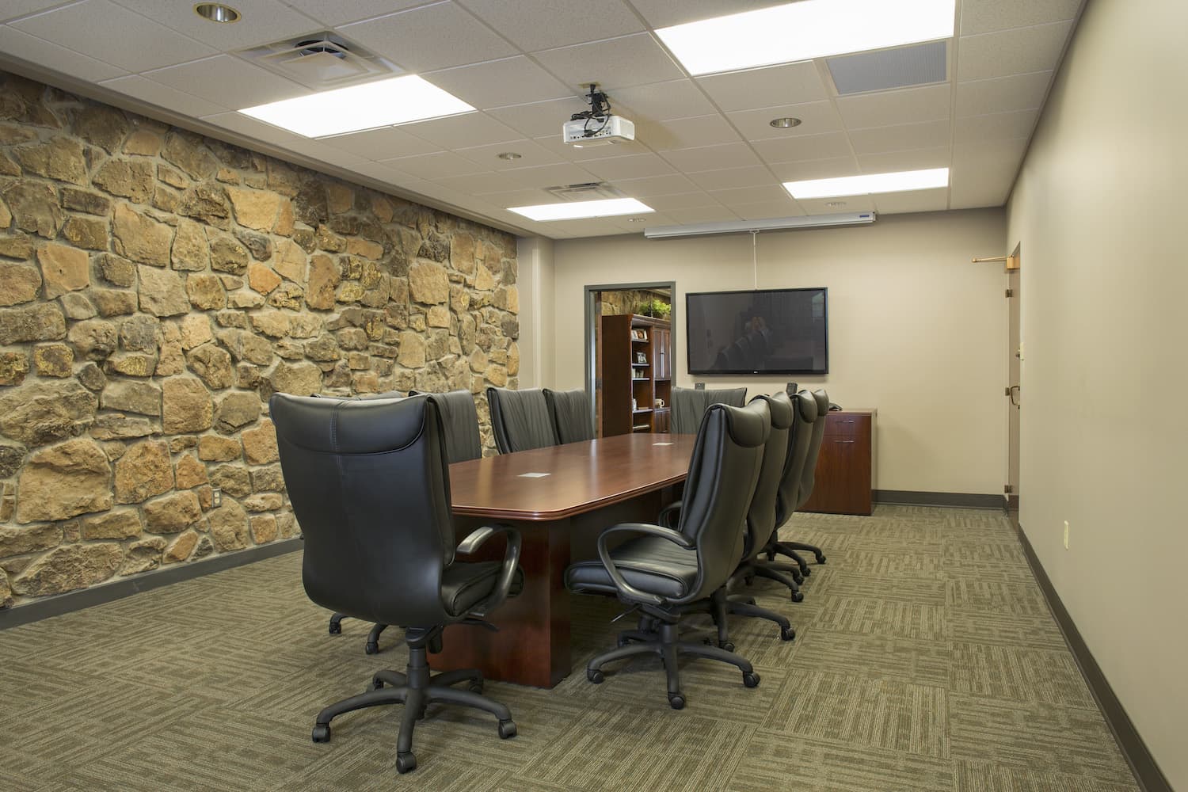AOG
- Upgrades to 5,000 SF of the facility’s 9,000 SF first floor area
- New efficient layouts of the Executive Offices and Customer service area to better accommodate the departments and help streamline their operations
- New conference room with a catering kitchen in the Executive Suite
- New, more efficient layout with new modular work stations at the Customer Service area
- New HVAC system throughout the entire first floor and a new 30-car parking lot.
- All interior finishes are low VOC materials, with the carpet and ceiling tiles being comprised of 25% recycled materials.
- All exterior windows on the first floor were replaced with thermal aluminum frames with tinted, insulated glass for better energy efficiency.
- All work was completed in three phases, allowing operations to continue throughout the construction schedule.
Our services included both architecture and interior design.



