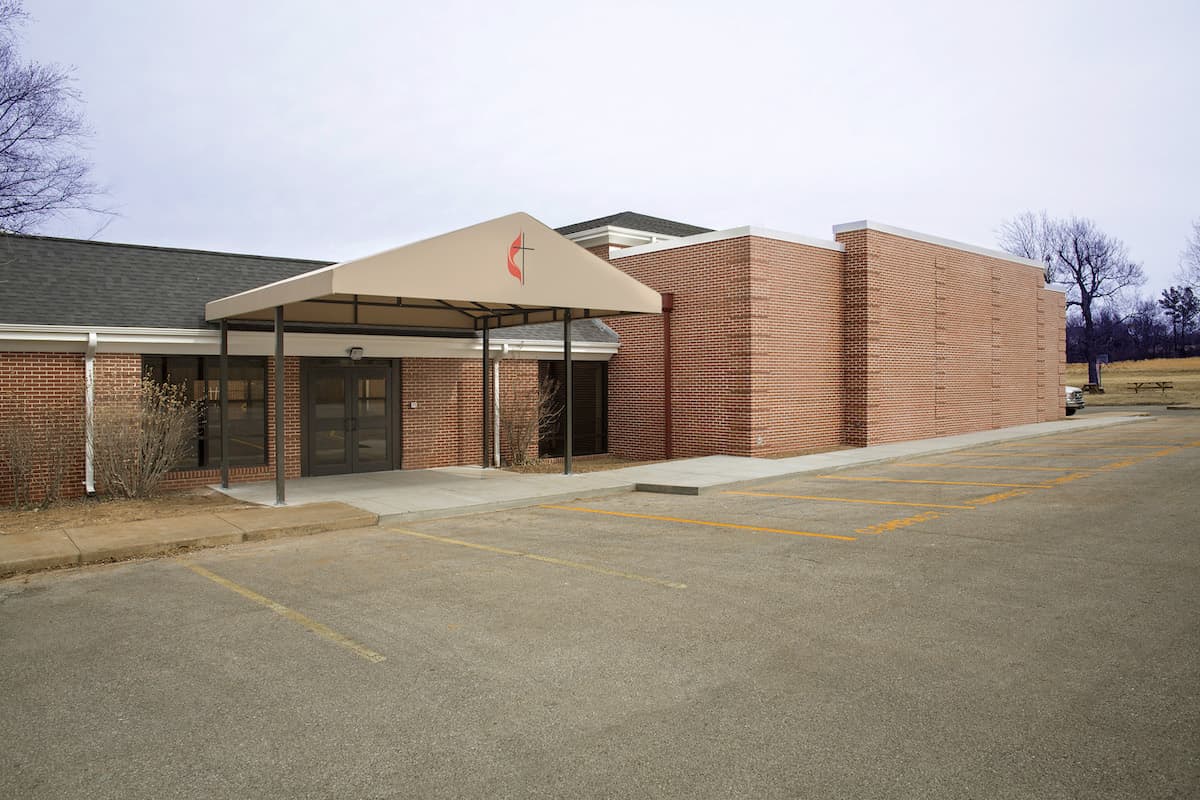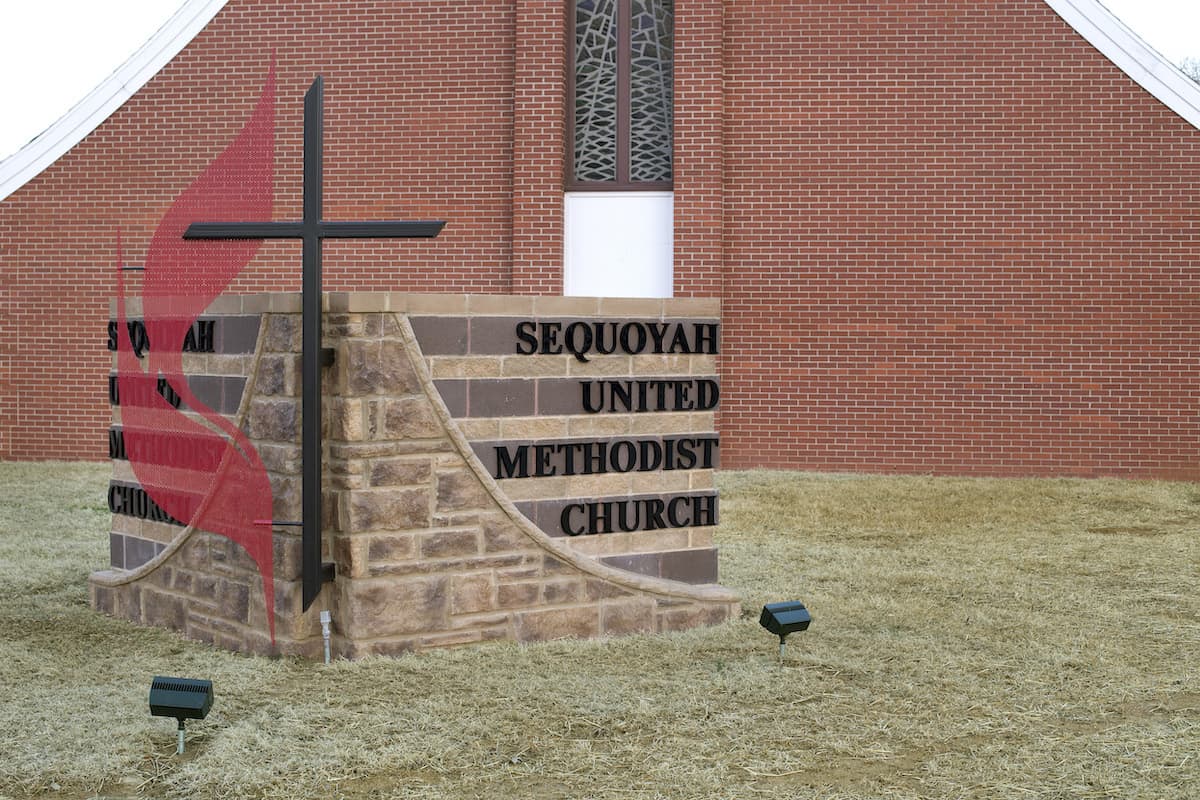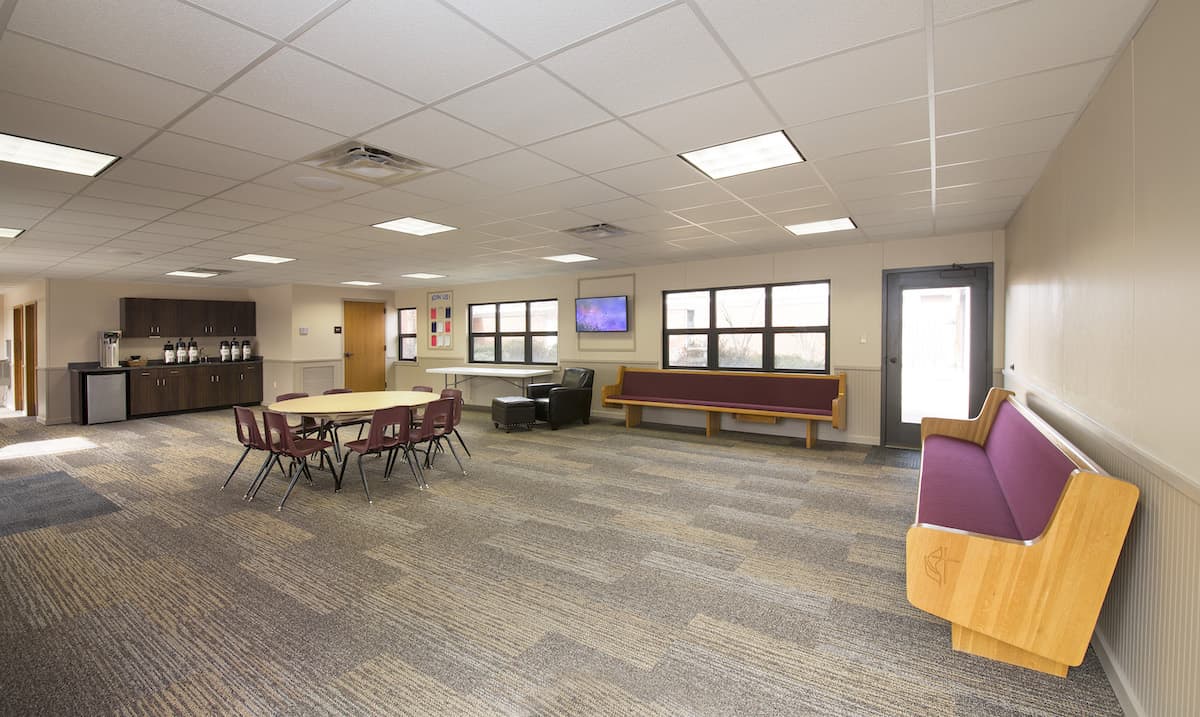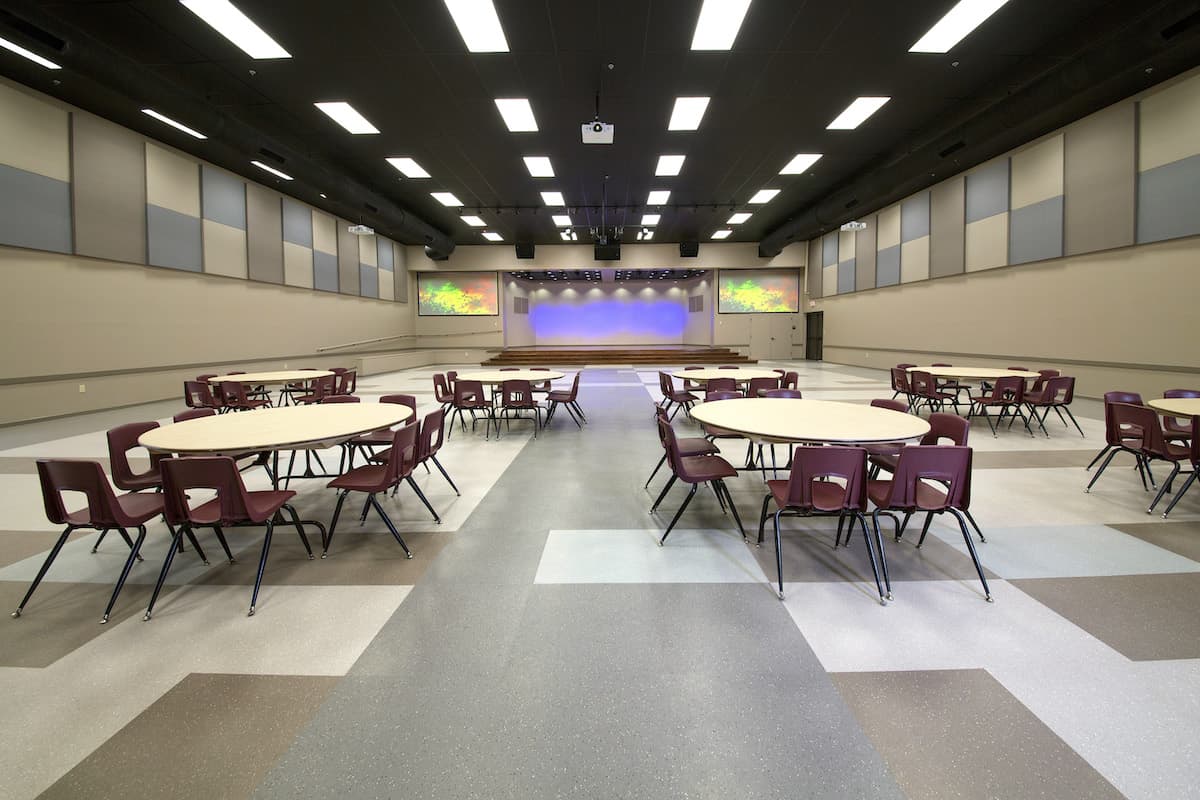Sequoyah United Methodist Church
The new Contemporary Worship space was a remodeling of the church’s existing 4,000 SF Fellowship Hall with a 1,000 SF addition for a stage. This project is Phase One of a Three Phased Master Plan we created as a part of this church’s growth over the next twenty years.
- New floor, wall, and ceiling finishes for better acoustics as well as a new interior design that created “worship” rather than “fellowship” space.
- The room also received a new Heating/Cooling system as the Fellowship Hall was previously devoid of A/C.
- The 1,000 SF stage addition allows for a variety of programs with its new sound system and limited theatrical lighting.
- Relocation of the church office and allowing this area to be remodeled for a new Entry/Welcome Center. This entry is between the traditional sanctuary and this new Contemporary Worship Center, allowing people from both services to “meet and greet” each other.



