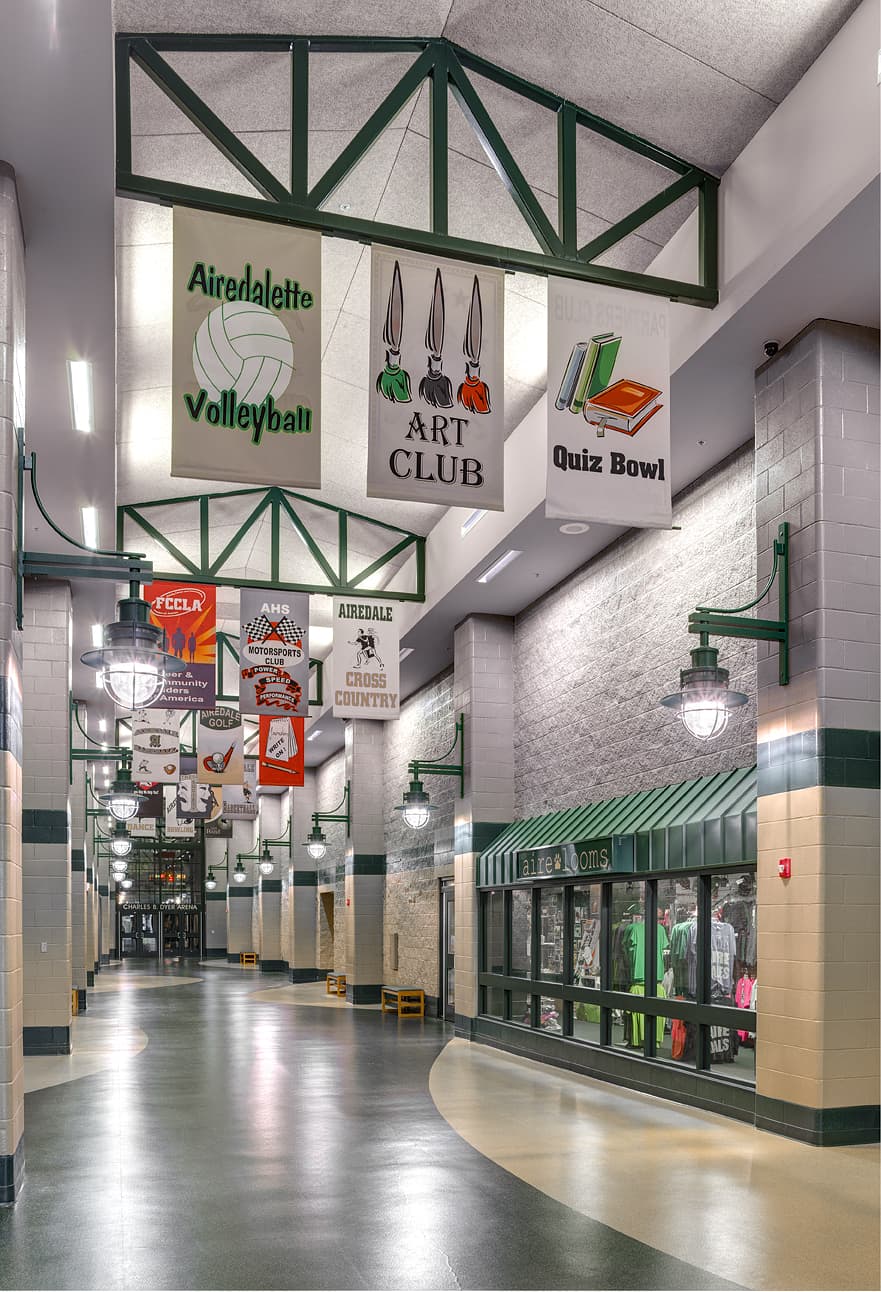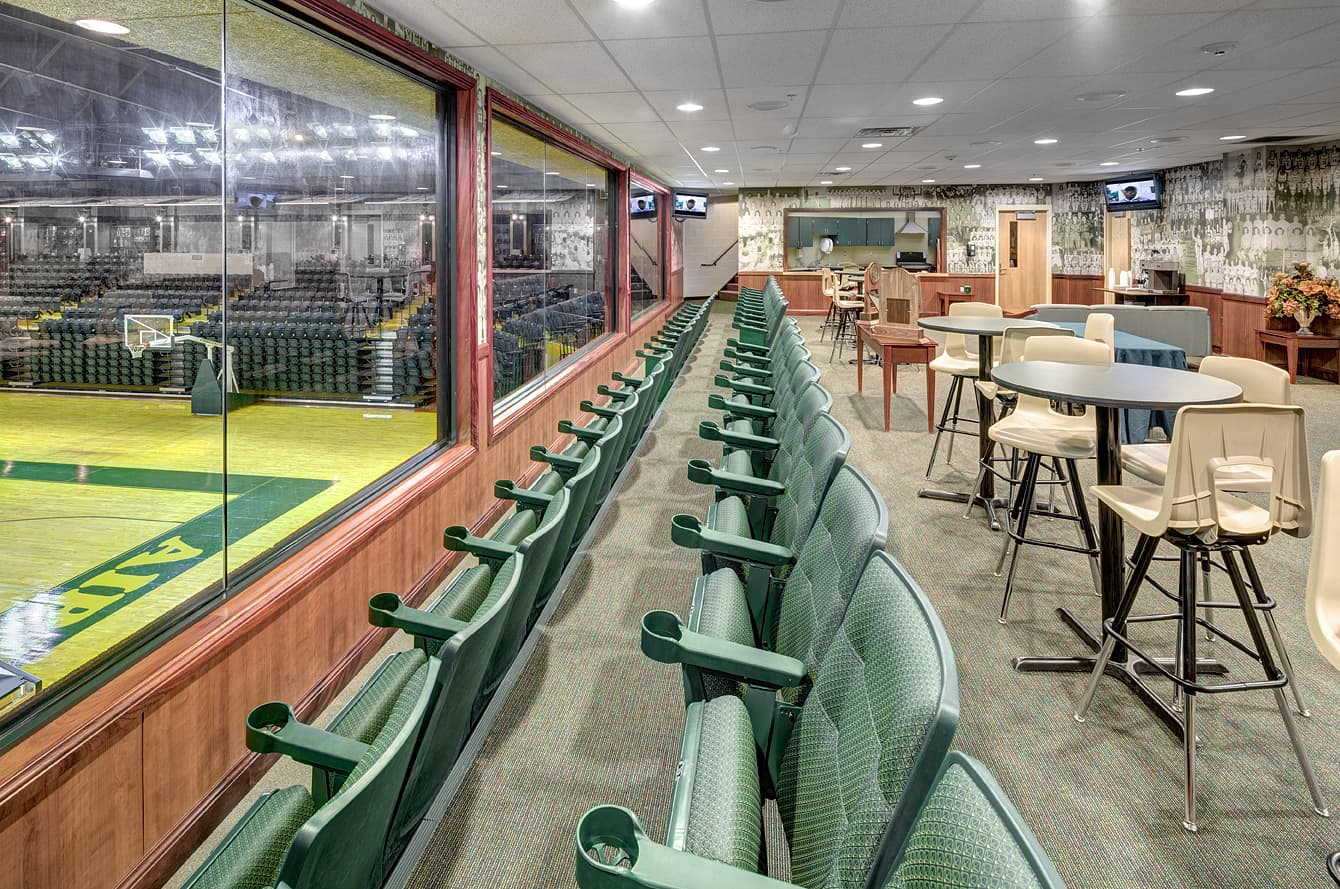Alma High School Arena
This project consists of a 150,000 SF addition to the existing High School at Alma, Arkansas. Design features include a regulation size basketball court with fixed and telescopic seating for over 3000 spectators and a separate basketball practice court which is designed to meet FEMA guidelines for a community tornado shelter. The competition gym is a clear span pre-engineered metal building system. The building has a complete weight training room, modern dance room with a mirror, bar, and shock absorbing flooring, a gymnastics room with a recessed spring floor as well as a full locker/dressing/toilet facilities for all home and visitor teams. Sports medicine/trainer rooms have been included as well as areas for whirlpool baths, laundry, and support facilities. There are also eleven classrooms as well as space for other sports, including volleyball and three indoor batting/pitching cages. The project also includes an extensive set of corridors that unite all of the existing high school buildings, and create an entirely new image for the front of the campus.
Published as a feature article in Commercial Building Products, October 2008 and High School Sports,
February 2008.


